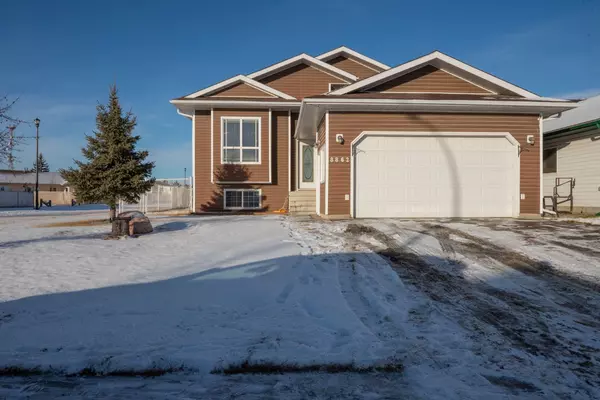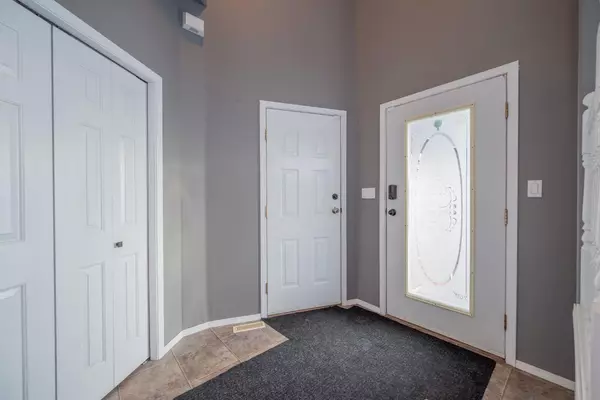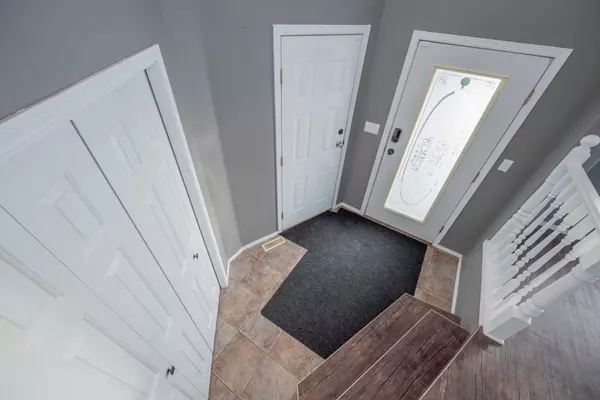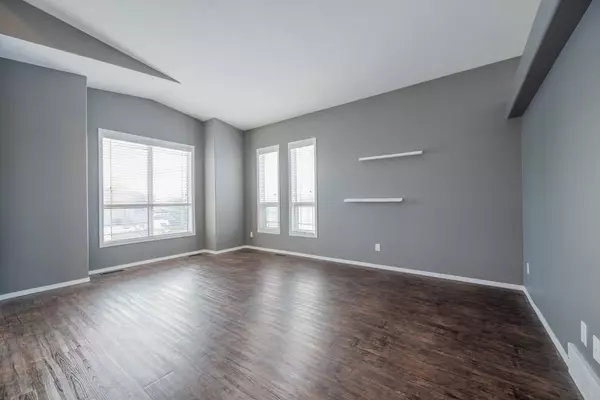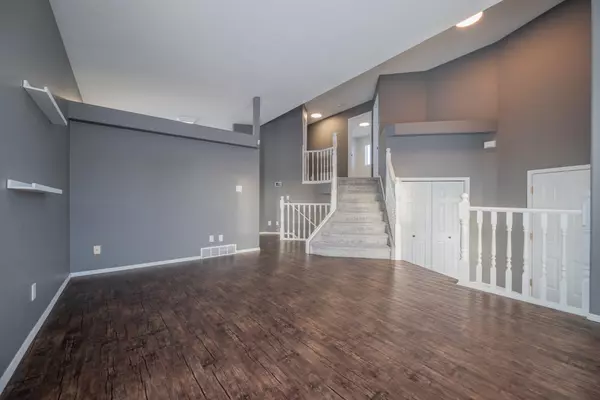$384,000
$389,900
1.5%For more information regarding the value of a property, please contact us for a free consultation.
4 Beds
3 Baths
1,900 SqFt
SOLD DATE : 03/30/2024
Key Details
Sold Price $384,000
Property Type Single Family Home
Sub Type Detached
Listing Status Sold
Purchase Type For Sale
Square Footage 1,900 sqft
Price per Sqft $202
Subdivision Crystal Heights
MLS® Listing ID A2098792
Sold Date 03/30/24
Style 4 Level Split
Bedrooms 4
Full Baths 2
Half Baths 1
Originating Board Grande Prairie
Year Built 1996
Annual Tax Amount $3,817
Tax Year 2023
Lot Size 5,709 Sqft
Acres 0.13
Property Description
Nestled in a quiet neighborhood, this exceptional residence offers the perfect blend of peaceful living and convenience. Enjoy the proximity to two schools and explore the numerous walking trails that surround the area, perfect for nature lovers. Ivy Lake Pond and nearby parks enhance the scenic beauty of the location. The upper level boasts three bedrooms and two full bathrooms, providing a comfortable and private retreat. Stepping into the main level, adorned with newer vinyl plank flooring, vaulted ceilings, and LED lighting, creating a modern and inviting ambiance. The heart of the home lies in the kitchen, boasting a gigantic L-shaped design, gleaming white cabinets, black hardware, and a large island—perfect for the chef of the family. The dining room is a bright and airy space with tons of windows and French doors leading to the expansive back deck, creating an ideal setting for gatherings. The fully developed basement is an entertainer's delight, featuring a spacious rec room with a convenient half bathroom and wet bar. Additional features include a heated garage with a floor drain and an enormous fenced backyard, providing both privacy and outdoor entertainment space. The property benefits from easements along the side and behind, adding an extra layer of seclusion. With dual entrances to the garage from both the main floor and basement, this home seamlessly combines practicality and functionality. Ample storage is available in the mechanical area and under the third level, while the large laundry room on the third level adds to the overall convenience. Recent upgrades include new paint, carpet, shingles, and siding, ensuring a stylish and well-maintained exterior. Don't miss the opportunity to call this meticulously maintained and thoughtfully designed house your home—schedule a viewing today and experience the comfort and luxury it has to offer!
Location
Province AB
County Grande Prairie
Zoning RS
Direction S
Rooms
Basement Finished, Full
Interior
Interior Features Ceiling Fan(s), Kitchen Island, Laminate Counters, No Animal Home, No Smoking Home, Open Floorplan, Vaulted Ceiling(s)
Heating Forced Air, Natural Gas
Cooling Other
Flooring Carpet, Linoleum, Vinyl
Appliance Dishwasher, Dryer, Electric Stove, Range Hood, Refrigerator, Washer
Laundry In Unit, Laundry Room
Exterior
Garage Double Garage Attached
Garage Spaces 2.0
Garage Description Double Garage Attached
Fence Fenced
Community Features Other, Playground, Schools Nearby, Sidewalks, Street Lights, Walking/Bike Paths
Roof Type Asphalt Shingle
Porch Deck
Lot Frontage 51.18
Total Parking Spaces 4
Building
Lot Description Rectangular Lot
Foundation Poured Concrete
Architectural Style 4 Level Split
Level or Stories 4 Level Split
Structure Type Vinyl Siding,Wood Frame
Others
Restrictions None Known
Tax ID 83545761
Ownership Private
Read Less Info
Want to know what your home might be worth? Contact us for a FREE valuation!

Our team is ready to help you sell your home for the highest possible price ASAP
GET MORE INFORMATION

Agent | License ID: LDKATOCAN


