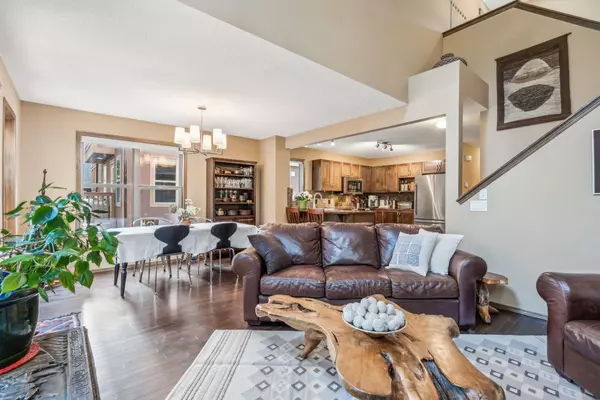$940,000
$885,000
6.2%For more information regarding the value of a property, please contact us for a free consultation.
2 Beds
3 Baths
1,251 SqFt
SOLD DATE : 03/30/2024
Key Details
Sold Price $940,000
Property Type Single Family Home
Sub Type Detached
Listing Status Sold
Purchase Type For Sale
Square Footage 1,251 sqft
Price per Sqft $751
Subdivision Three Sisters
MLS® Listing ID A2116335
Sold Date 03/30/24
Style 3 Storey
Bedrooms 2
Full Baths 3
Condo Fees $571
Originating Board Calgary
Year Built 2004
Annual Tax Amount $3,454
Tax Year 2023
Lot Size 2,604 Sqft
Acres 0.06
Property Description
Discover the perfect blend of detached single-family living with the convenience of condo amenities at 404-108 Armstrong Place in Canmore. Nestled in the coveted Three Sisters community, this charming two-bedroom home boasts 1,800 sqft of living space, a single-car garage, and inviting outdoor areas. Embrace the tranquility of backing onto forest and playing fields, while enjoying the grandeur of soaring ceilings and abundant natural light in the living room. Anticipate the future with excitement as a forthcoming commercial development promises added convenience just a 10-minute stroll downhill, featuring a variety of amenities such as a grocery store and restaurants. Embrace adventure with countless trails at your fingertips and easy access to the Trans-Canada Highway. Families will appreciate the proximity to two K-12 schools at the end of Armstrong Place. Relax in the comfort of the primary bedroom with its own ensuite bathroom and breathtaking mountain views. The lower level offers potential for expansion, with space to add a third bedroom and full bathroom already in place. Benefit from the professionally managed condo association, which handles exterior maintenance, leaving you more time to explore the majestic mountains that await just beyond your doorstep.
Location
Province AB
County Bighorn No. 8, M.d. Of
Zoning DC-28(Z)2004
Direction SW
Rooms
Basement Finished, Full
Interior
Interior Features Open Floorplan, Soaking Tub, Vaulted Ceiling(s)
Heating Forced Air
Cooling None
Flooring Carpet, Laminate, Tile
Fireplaces Number 1
Fireplaces Type Gas, Living Room, Stone
Appliance Dishwasher, Garage Control(s), Microwave, Oven, Range, Refrigerator, Washer/Dryer, Window Coverings
Laundry In Unit, Laundry Room
Exterior
Garage Driveway, Single Garage Attached
Garage Spaces 1.0
Garage Description Driveway, Single Garage Attached
Fence None
Community Features Schools Nearby, Sidewalks, Street Lights, Walking/Bike Paths
Amenities Available None
Roof Type Asphalt Shingle
Porch Balcony(s)
Lot Frontage 42.62
Exposure E,N,S,W
Total Parking Spaces 2
Building
Lot Description Low Maintenance Landscape, Level
Foundation Poured Concrete
Architectural Style 3 Storey
Level or Stories 3 Level Split
Structure Type Shingle Siding,Stucco,Wood Frame
Others
HOA Fee Include Insurance,Maintenance Grounds,Professional Management,Reserve Fund Contributions,Snow Removal
Restrictions Restrictive Covenant,Short Term Rentals Not Allowed,Utility Right Of Way
Tax ID 56488510
Ownership Private
Pets Description Yes
Read Less Info
Want to know what your home might be worth? Contact us for a FREE valuation!

Our team is ready to help you sell your home for the highest possible price ASAP
GET MORE INFORMATION

Agent | License ID: LDKATOCAN






