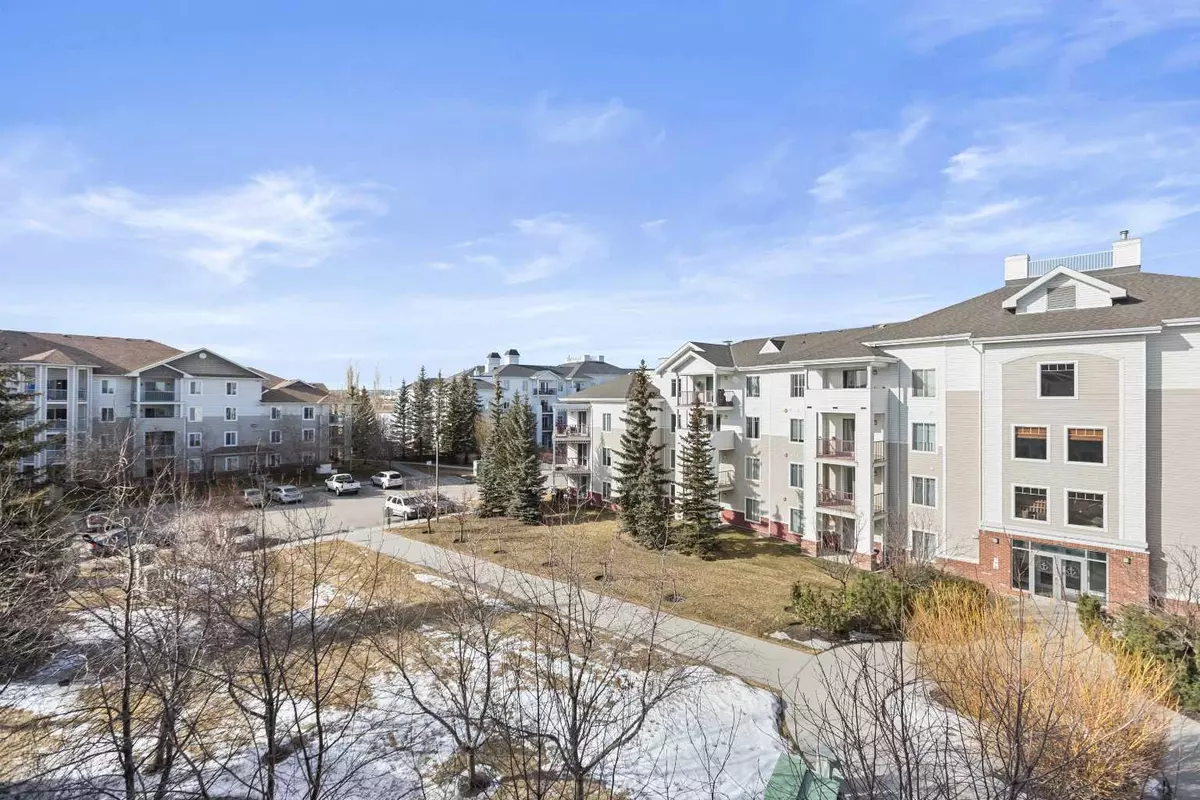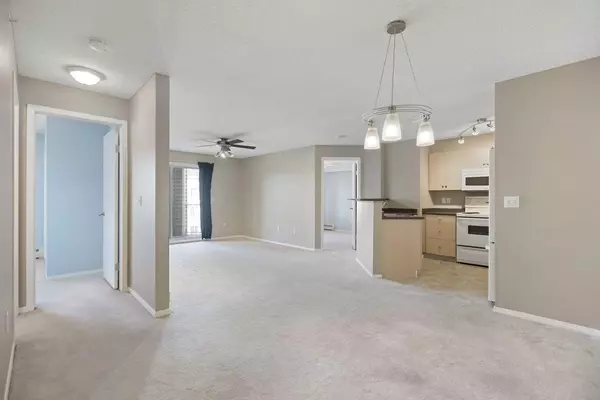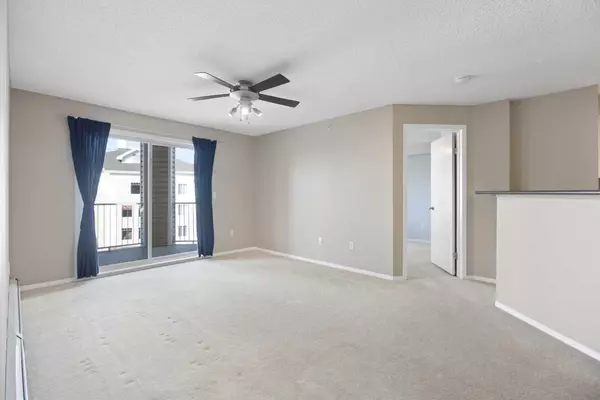$335,000
$324,900
3.1%For more information regarding the value of a property, please contact us for a free consultation.
2 Beds
2 Baths
848 SqFt
SOLD DATE : 03/30/2024
Key Details
Sold Price $335,000
Property Type Condo
Sub Type Apartment
Listing Status Sold
Purchase Type For Sale
Square Footage 848 sqft
Price per Sqft $395
Subdivision Country Hills Village
MLS® Listing ID A2115266
Sold Date 03/30/24
Style Apartment
Bedrooms 2
Full Baths 2
Condo Fees $662/mo
Originating Board Calgary
Year Built 2004
Annual Tax Amount $1,235
Tax Year 2023
Property Description
Tremendous Offering!!! Fantastic top-floor apartment with a private north-west facing covered balcony! Just an immense "SUNNY" two bedroom + two bath + two parking home featuring many upgrades such as white painted trims and doors and upgraded appliances. PLUS, one titled INDOOR parking stall with a huge private enclosed storage locker! This home is in the best location in the complex - check it out! This modern condo design features an oversized great room with patio doors to the deck, dining area, big foyer, and in-suite storage area/laundry. Great kitchen layout with lots of cabinets & counter space, wood style kitchen cabinet doors, separate dining eating area with bar extended peninsula with room for 3! The primary bedroom is large and has a large walk-through closet with organizers to a full 4-piece ensuite! Quick possession is available. You must put this home onto your 'Must See List!
Location
Province AB
County Calgary
Area Cal Zone N
Zoning DC (pre 1P2007)
Direction S
Rooms
Basement None
Interior
Interior Features Closet Organizers, Laminate Counters, Open Floorplan, Storage, Track Lighting, Vinyl Windows, Walk-In Closet(s)
Heating Baseboard, Natural Gas
Cooling None
Flooring Carpet, Linoleum
Appliance Dishwasher, Electric Stove, Microwave Hood Fan, Refrigerator, Washer/Dryer Stacked, Window Coverings
Laundry In Unit, Laundry Room
Exterior
Garage Assigned, Stall, Titled, Underground
Garage Description Assigned, Stall, Titled, Underground
Community Features Playground
Amenities Available Elevator(s), Storage, Visitor Parking
Roof Type Asphalt Shingle
Porch Balcony(s)
Exposure NW
Total Parking Spaces 2
Building
Lot Description Fruit Trees/Shrub(s), Landscaped, Views
Story 4
Foundation Poured Concrete
Architectural Style Apartment
Level or Stories Single Level Unit
Structure Type Stone,Vinyl Siding,Wood Frame
Others
HOA Fee Include Common Area Maintenance,Electricity,Heat,Insurance,Reserve Fund Contributions,Sewer,Snow Removal,Water
Restrictions None Known
Ownership Private
Pets Description Restrictions
Read Less Info
Want to know what your home might be worth? Contact us for a FREE valuation!

Our team is ready to help you sell your home for the highest possible price ASAP
GET MORE INFORMATION

Agent | License ID: LDKATOCAN






