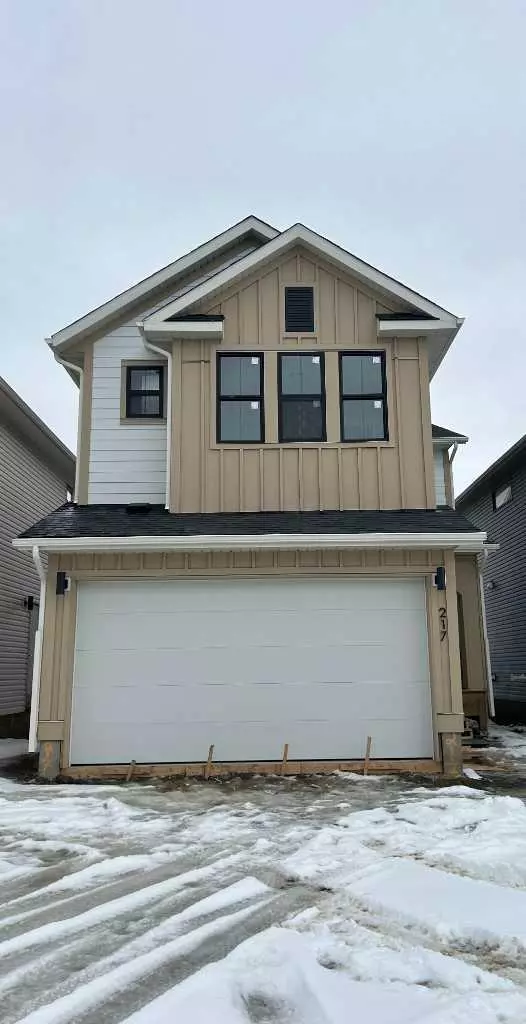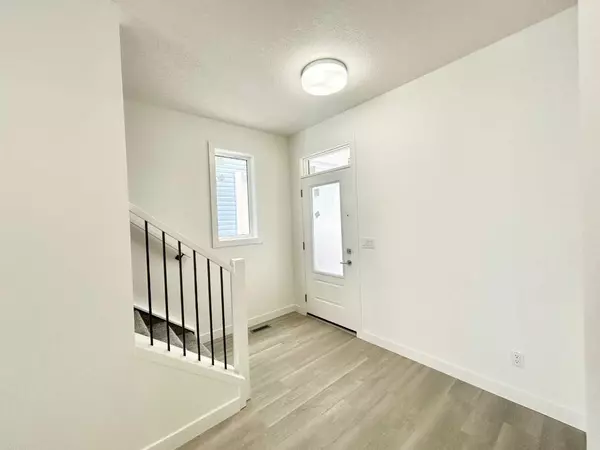$739,900
$739,900
For more information regarding the value of a property, please contact us for a free consultation.
3 Beds
3 Baths
2,239 SqFt
SOLD DATE : 03/30/2024
Key Details
Sold Price $739,900
Property Type Single Family Home
Sub Type Detached
Listing Status Sold
Purchase Type For Sale
Square Footage 2,239 sqft
Price per Sqft $330
Subdivision Copperfield
MLS® Listing ID A2114275
Sold Date 03/30/24
Style 2 Storey
Bedrooms 3
Full Baths 2
Half Baths 1
Originating Board Calgary
Year Built 2023
Annual Tax Amount $798
Tax Year 2023
Lot Size 3,466 Sqft
Acres 0.08
Property Description
Experience the pinnacle of executive living in the heart of Copperfield, Calgary with this breathtaking walkout home. Boasting over 2200 sqft of refined living space, this residence promises a lifestyle of both comfort and sophistication. Upon entry, you'll be enchanted by the expansive layout and upscale finishes that define this home. Vaulted ceilings create an airy ambiance, flooding each room with natural light. Ascend the staircase adorned with stylish railings, seamlessly blending modern design with timeless elegance. The upgraded kitchen is a culinary haven, featuring high-end appliances, sleek countertops, and custom cabinetry, perfect for entertaining guests. Retreat to the master suite, complete with a spa-like ensuite and a spacious walk-in closet. Additional bedrooms offer versatility for guests or a home office. Step outside onto the walkout patio and immerse yourself in the picturesque surroundings, ideal for enjoying the vast Alberta sky. Located in the vibrant community of Copperfield, this home provides easy access to amenities, parks, and schools. Don't miss the chance to own this exquisite residence—schedule a viewing today and embrace luxury living in Calgary!
Location
Province AB
County Calgary
Area Cal Zone Se
Zoning R-1N
Direction N
Rooms
Basement Full, Unfinished
Interior
Interior Features High Ceilings, Kitchen Island, Open Floorplan, Quartz Counters, Separate Entrance, Vaulted Ceiling(s), Vinyl Windows, Walk-In Closet(s)
Heating Forced Air, Natural Gas
Cooling None
Flooring Carpet, Tile, Vinyl Plank
Appliance Dishwasher, Electric Range, Garage Control(s), Microwave, Range Hood, Refrigerator
Laundry Laundry Room, Upper Level
Exterior
Garage Double Garage Attached
Garage Spaces 2.0
Garage Description Double Garage Attached
Fence Partial
Community Features Airport/Runway, Park, Playground, Schools Nearby, Shopping Nearby, Sidewalks, Street Lights
Roof Type Asphalt Shingle
Porch None
Lot Frontage 32.0
Total Parking Spaces 4
Building
Lot Description Backs on to Park/Green Space
Foundation Poured Concrete
Architectural Style 2 Storey
Level or Stories Two
Structure Type Vinyl Siding,Wood Frame
New Construction 1
Others
Restrictions Underground Utility Right of Way
Tax ID 82738321
Ownership Private
Read Less Info
Want to know what your home might be worth? Contact us for a FREE valuation!

Our team is ready to help you sell your home for the highest possible price ASAP
GET MORE INFORMATION

Agent | License ID: LDKATOCAN






