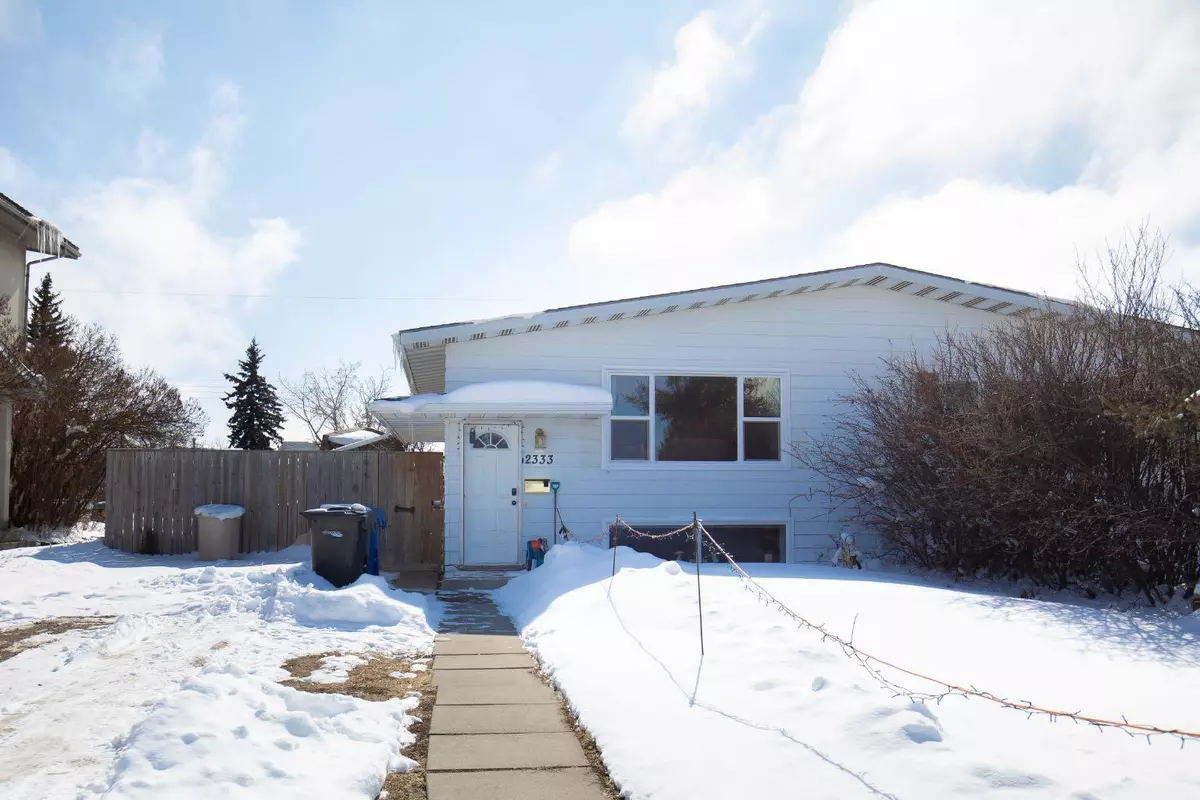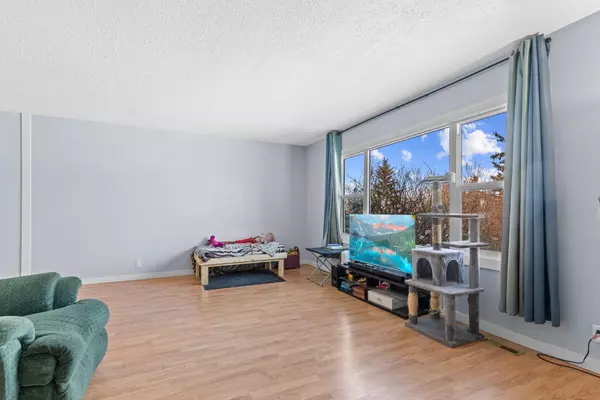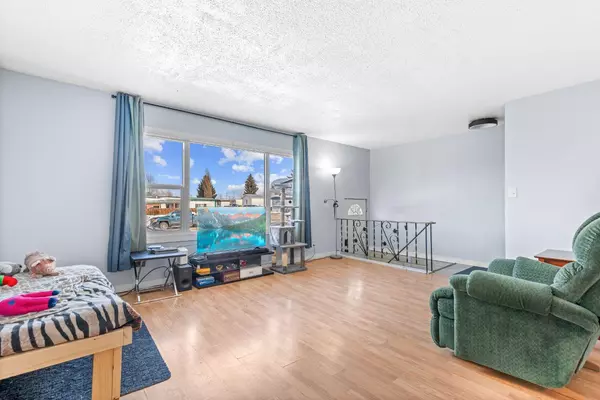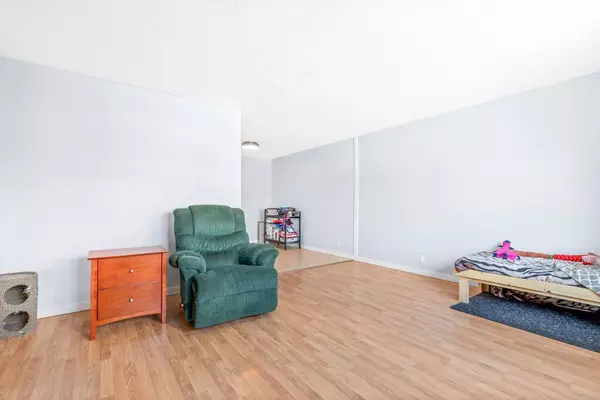$222,000
$225,000
1.3%For more information regarding the value of a property, please contact us for a free consultation.
3 Beds
2 Baths
1,081 SqFt
SOLD DATE : 03/30/2024
Key Details
Sold Price $222,000
Property Type Single Family Home
Sub Type Semi Detached (Half Duplex)
Listing Status Sold
Purchase Type For Sale
Square Footage 1,081 sqft
Price per Sqft $205
MLS® Listing ID A2118310
Sold Date 03/30/24
Style Bungalow,Side by Side
Bedrooms 3
Full Baths 2
Originating Board Central Alberta
Year Built 1974
Annual Tax Amount $1,567
Tax Year 2023
Lot Size 4,125 Sqft
Acres 0.09
Property Description
Enjoy affordable living in the small town setting of Bowden, Alberta. Great location on a quiet street with easy access to the highway and a short walk to Timmies. A&W and the Diner. This 1050 sq foot duplex has a large living room + a newer kitchen with maple cabinets. The main floor has been freshly painted + new baseboards. There are 2 good sized bedrooms up. The large south facing yard has a deck, shed and plenty of space for kids and pets. All windows have been changed to vinyl. The basement has a legal suite with a living room and separate laundry. Tenant pays $800/month
Location
Province AB
County Red Deer County
Zoning R2
Direction N
Rooms
Basement Separate/Exterior Entry, Finished, Full, Suite
Interior
Interior Features Breakfast Bar, Track Lighting
Heating Forced Air
Cooling None
Flooring Carpet, Linoleum, Tile
Appliance Dishwasher, Dryer, Range, Refrigerator, Washer
Laundry In Basement, Main Level, Multiple Locations
Exterior
Garage Off Street
Garage Description Off Street
Fence Fenced
Community Features Golf, Park, Playground, Schools Nearby, Sidewalks, Street Lights
Roof Type Asphalt Shingle
Porch Patio
Lot Frontage 38.0
Total Parking Spaces 1
Building
Lot Description Landscaped
Foundation Poured Concrete
Architectural Style Bungalow, Side by Side
Level or Stories One
Structure Type Wood Frame
Others
Restrictions None Known
Tax ID 84885769
Ownership Private
Read Less Info
Want to know what your home might be worth? Contact us for a FREE valuation!

Our team is ready to help you sell your home for the highest possible price ASAP
GET MORE INFORMATION

Agent | License ID: LDKATOCAN






