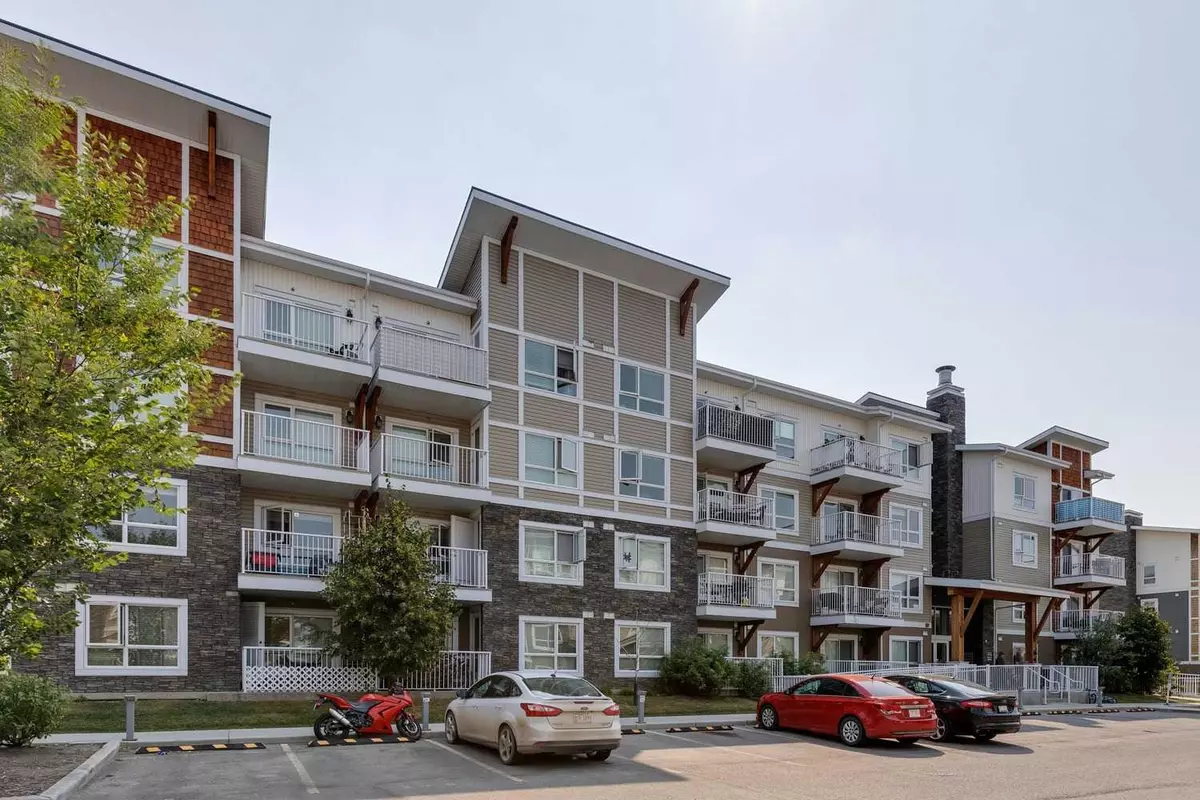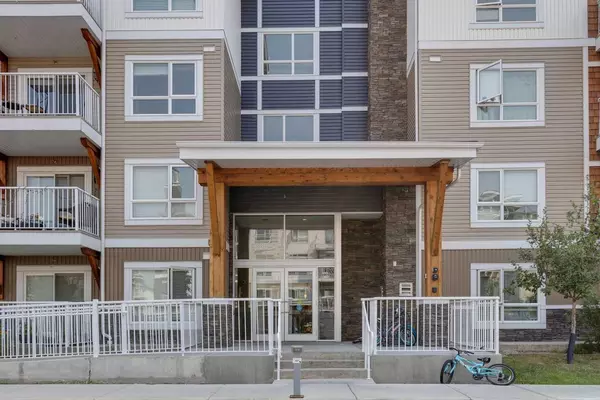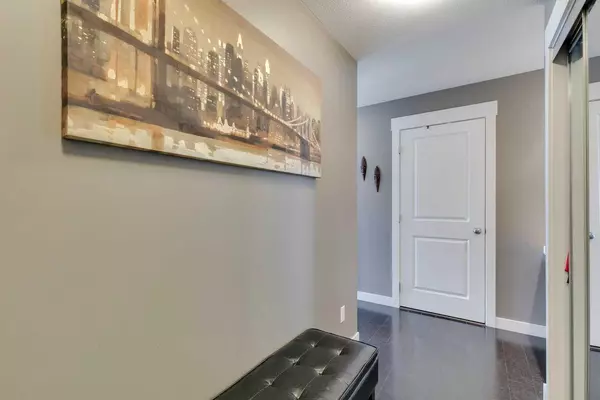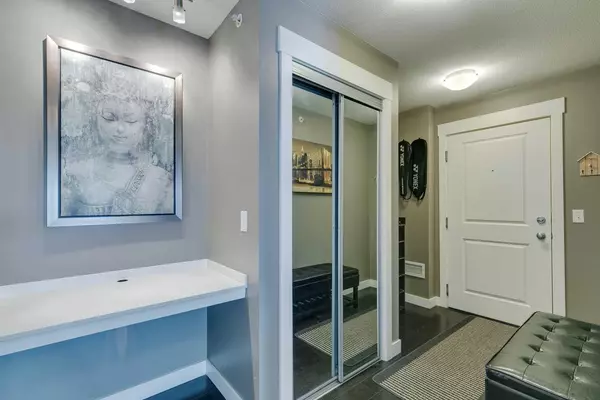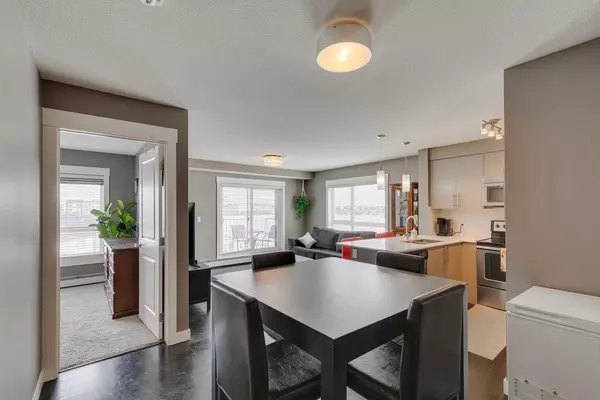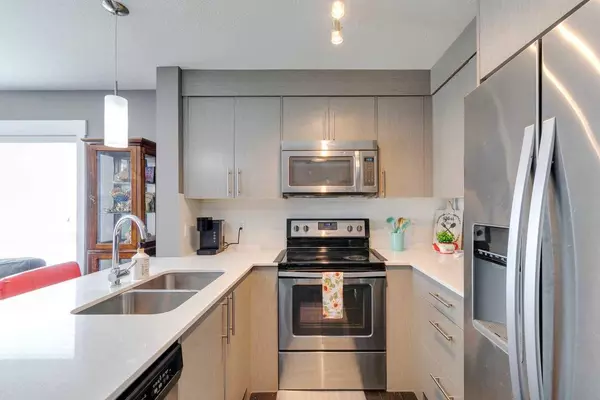$340,000
$335,000
1.5%For more information regarding the value of a property, please contact us for a free consultation.
2 Beds
2 Baths
846 SqFt
SOLD DATE : 03/30/2024
Key Details
Sold Price $340,000
Property Type Condo
Sub Type Apartment
Listing Status Sold
Purchase Type For Sale
Square Footage 846 sqft
Price per Sqft $401
Subdivision Skyview Ranch
MLS® Listing ID A2118177
Sold Date 03/30/24
Style Apartment
Bedrooms 2
Full Baths 2
Condo Fees $443/mo
HOA Fees $6/ann
HOA Y/N 1
Originating Board Calgary
Year Built 2016
Annual Tax Amount $1,383
Tax Year 2023
Property Description
Welcome to the most sought-after complex of Orchard Sky! This 2 BED 2 BATH TOP FLOOR CORNER UNIT is one of the best layouts and locations in this wheelchair accessible complex as it overlooks green space! It features TWO TITLED PARKING STALLS and has a storage cage in front of the underground stall for convenience. Featuring nearly 900sqft. of functional living space, the unit comes upgraded with cork flooring throughout the living and dining room as well as the kitchen. The bathrooms feature beautiful tile, sleek white quartz countertops throughout, stainless appliances and white subway backsplash in the well-appointed kitchen. The advantages of being a top floor corner unit comes with privacy and additional windows providing an abundance of natural light flowing through your unit. The additional study allows for the perfect work from home option! Enjoy sipping your morning coffee or having an evening barbecue on your well-appointed balcony! Low condo fees, plenty of visitor parking and amenities and transit nearby, it doesn't get much better! This unit and complex are ideal for first time home buyers looking for affordability in a competitive market, empty nesters looking to downsize without compromising space or parking and/or investors looking for a low maintenance investment to enter the market at an affordable price with rising rents and interest rates.
Location
Province AB
County Calgary
Area Cal Zone Ne
Zoning M-1
Direction S
Interior
Interior Features No Animal Home, No Smoking Home, Quartz Counters
Heating Baseboard, Natural Gas
Cooling None
Flooring Carpet, Cork, Tile
Appliance Dishwasher, Microwave Hood Fan, Refrigerator, Stove(s), Washer/Dryer Stacked, Window Coverings
Laundry In Unit, Laundry Room
Exterior
Garage Parkade, Parking Lot, Plug-In, Secured, Stall, Titled, Underground
Garage Description Parkade, Parking Lot, Plug-In, Secured, Stall, Titled, Underground
Community Features Park, Playground, Schools Nearby, Shopping Nearby, Walking/Bike Paths
Amenities Available Visitor Parking
Roof Type Asphalt Shingle
Porch Balcony(s)
Exposure N
Total Parking Spaces 2
Building
Story 4
Foundation Poured Concrete
Architectural Style Apartment
Level or Stories Single Level Unit
Structure Type Stone,Vinyl Siding,Wood Frame
Others
HOA Fee Include Common Area Maintenance,Heat,Insurance,Maintenance Grounds,Parking,Professional Management,Reserve Fund Contributions,Residential Manager,Sewer,Snow Removal,Trash,Water
Restrictions Pet Restrictions or Board approval Required
Tax ID 83031178
Ownership Private
Pets Description Restrictions, Cats OK, Dogs OK
Read Less Info
Want to know what your home might be worth? Contact us for a FREE valuation!

Our team is ready to help you sell your home for the highest possible price ASAP
GET MORE INFORMATION

Agent | License ID: LDKATOCAN

