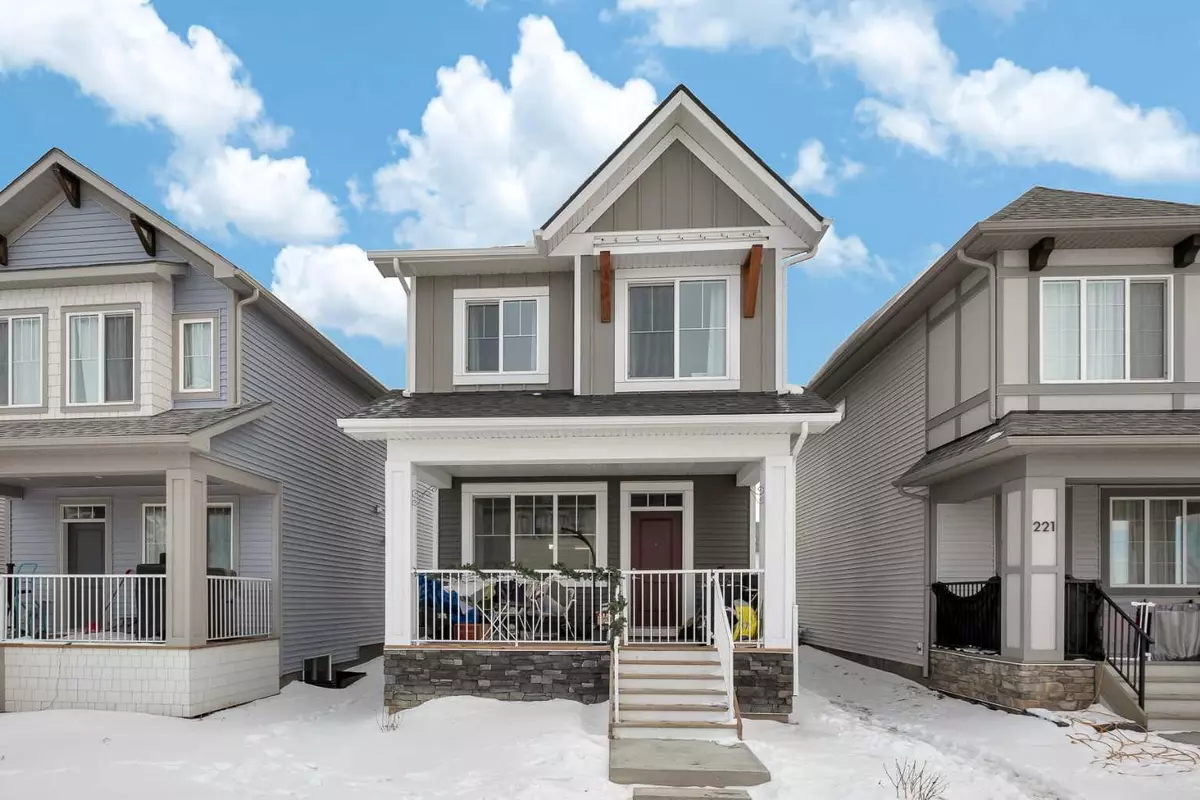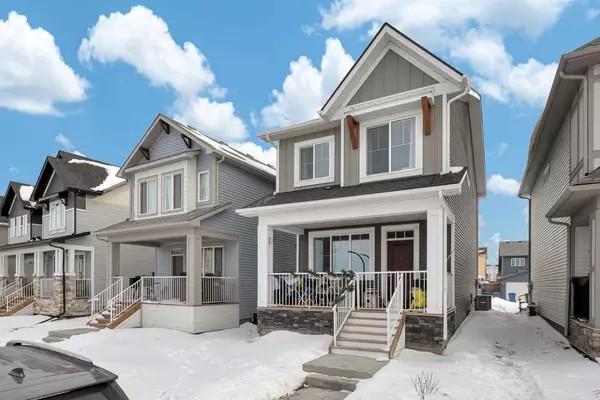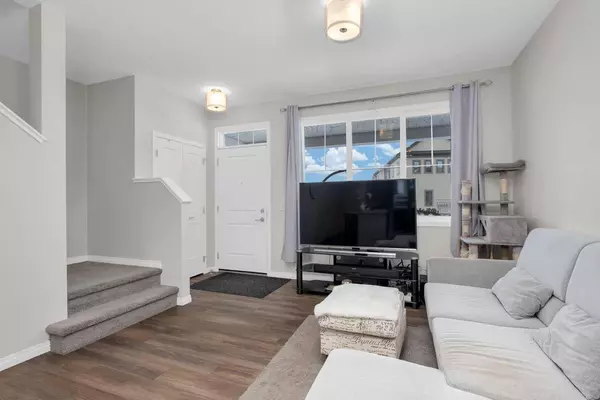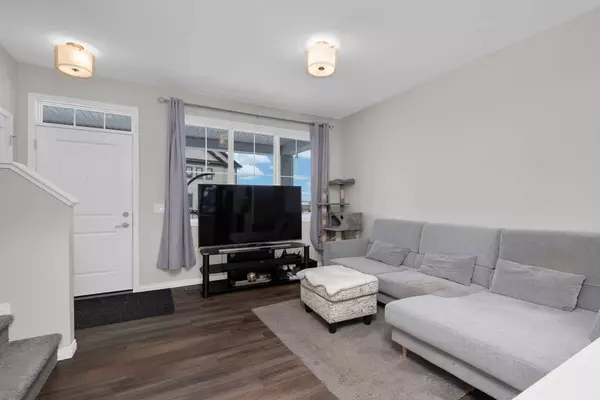$472,000
$474,000
0.4%For more information regarding the value of a property, please contact us for a free consultation.
3 Beds
3 Baths
1,364 SqFt
SOLD DATE : 03/30/2024
Key Details
Sold Price $472,000
Property Type Single Family Home
Sub Type Detached
Listing Status Sold
Purchase Type For Sale
Square Footage 1,364 sqft
Price per Sqft $346
MLS® Listing ID A2104209
Sold Date 03/30/24
Style 2 Storey
Bedrooms 3
Full Baths 2
Half Baths 1
Originating Board Calgary
Year Built 2021
Annual Tax Amount $3,131
Tax Year 2023
Lot Size 3,031 Sqft
Acres 0.07
Property Description
Welcome to your charming new home in the heart of the peaceful town of Crossfield! This affordable 3 bedroom, 2.5 bathroom home offers modern comfort and style in a small town setting. Step inside to discover the inviting open concept main floor, featuring a kitchen with stainless steel appliances, pantry, a large kitchen island, and quartz countertops. With air conditioning and 9 ft ceilings, this space is designed for both relaxation and entertaining. The upper floor has a generous sized primary bedroom including a 4 piece ensuite bathroom with walk-in closet, 2 additional bedrooms, convenient laundry room, and a 4 piece main bathroom.
The unfinished basement presents a options for your customization, while the garage pad and footings are ready for you to easily build your double garage. Perfectly situated for commuters, this home is conveniently close to Calgary and Airdrie, offering the best of both worlds: small-town tranquility with big-city accessibility. Crossfield's small, quiet community provides a welcoming atmosphere, with amenities such as Elementary and High Schools, playgrounds, indoor recreational facilities, and outdoor sports fields. Additionally, the proximity to Airdrie and Cross Iron Mills shopping ensures that all your needs are within easy reach. Don't miss this opportunity to own a beautiful home in an quiet setting close to the city. Schedule a viewing today and make this house your own!
Location
Province AB
County Rocky View County
Zoning R-2
Direction NW
Rooms
Basement Full, Unfinished
Interior
Interior Features Kitchen Island, Open Floorplan
Heating Forced Air
Cooling Central Air
Flooring Carpet, Ceramic Tile, Vinyl Plank
Appliance Central Air Conditioner, Dishwasher, Dryer, Electric Range, Microwave Hood Fan, Refrigerator, Washer
Laundry Upper Level
Exterior
Garage Parking Pad
Garage Description Parking Pad
Fence None
Community Features Park, Playground, Schools Nearby
Roof Type Asphalt Shingle
Porch Deck
Lot Frontage 28.54
Exposure NW
Total Parking Spaces 2
Building
Lot Description Rectangular Lot
Foundation Poured Concrete
Architectural Style 2 Storey
Level or Stories Two
Structure Type Vinyl Siding,Wood Frame
Others
Restrictions None Known
Tax ID 85381985
Ownership Private
Read Less Info
Want to know what your home might be worth? Contact us for a FREE valuation!

Our team is ready to help you sell your home for the highest possible price ASAP
GET MORE INFORMATION

Agent | License ID: LDKATOCAN






