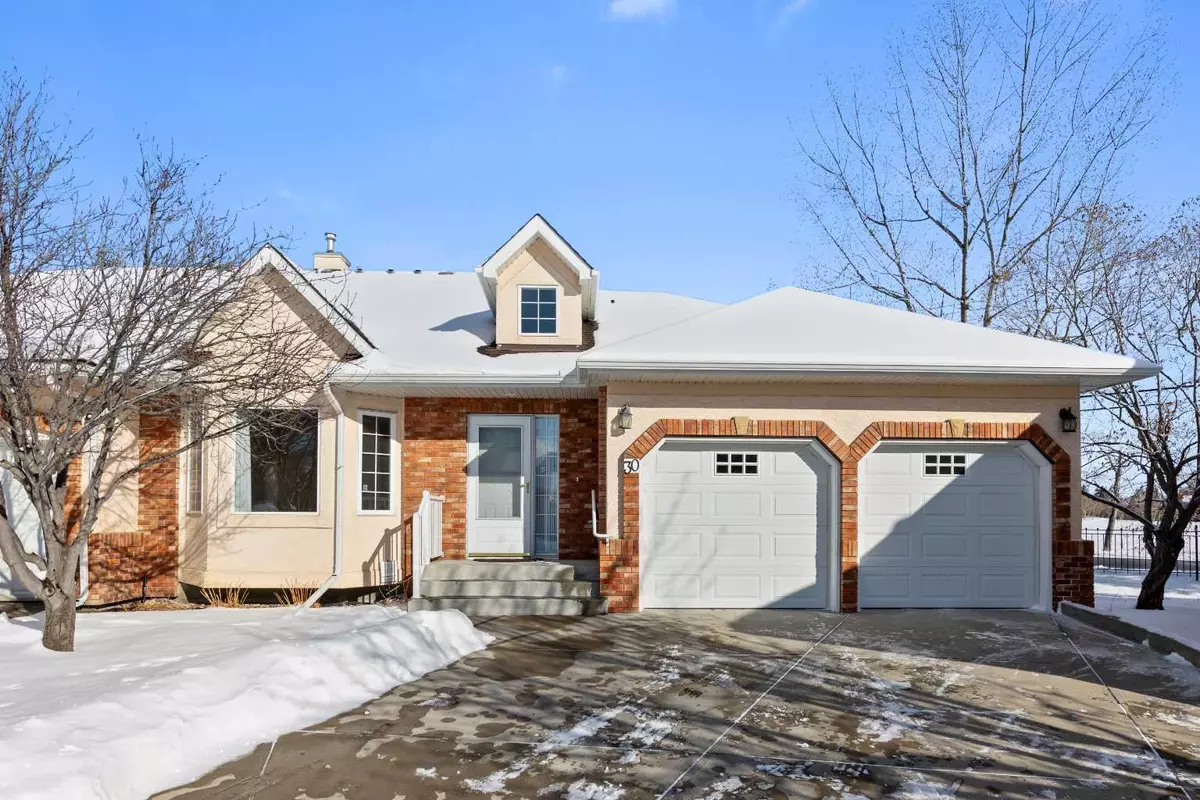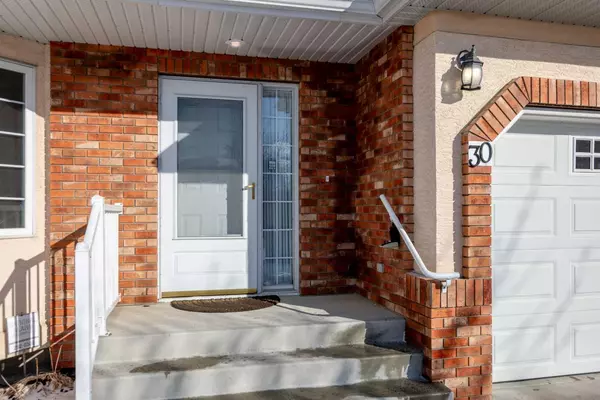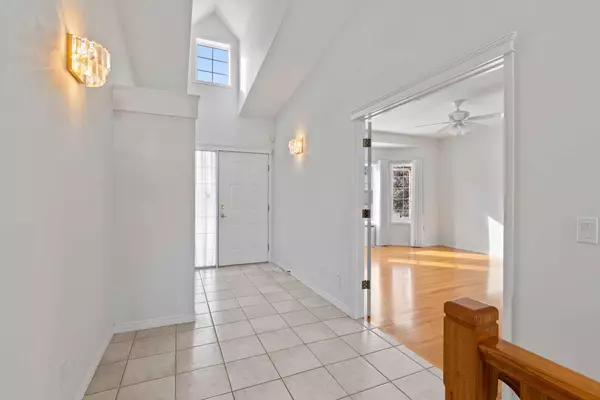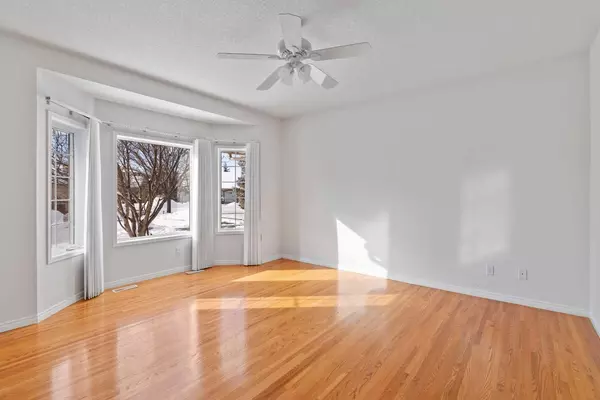$650,000
$699,000
7.0%For more information regarding the value of a property, please contact us for a free consultation.
3 Beds
3 Baths
1,499 SqFt
SOLD DATE : 03/30/2024
Key Details
Sold Price $650,000
Property Type Single Family Home
Sub Type Semi Detached (Half Duplex)
Listing Status Sold
Purchase Type For Sale
Square Footage 1,499 sqft
Price per Sqft $433
Subdivision Coach Hill
MLS® Listing ID A2106359
Sold Date 03/30/24
Style Bungalow,Side by Side
Bedrooms 3
Full Baths 2
Half Baths 1
Condo Fees $544
Originating Board Calgary
Year Built 1997
Annual Tax Amount $3,249
Tax Year 2023
Lot Size 7,297 Sqft
Acres 0.17
Property Description
Coach Hill welcomes you to Coulee Ridge where Villa style living is waiting for an its new owner. Enter into 11 ft. vaulted ceilings, large windows bringing in loads of light and spacious living at its finest. This almost 2900ft2+ 3 bedroom, 2up home is complete & move in ready with hardwood floors, carpet and tile which cover the main living areas through out in an open concept style floor plan. The large kitchen has crisp white cabinetry, ample cupboard and counter space., a center island and a breakfast bar with additional counter space for meal preparation and casual dining. Enjoy morning breakfasts in the" breakfast" nook that is loaded with large windows and a separate man door to the deck. Family dinners in the dining area make family get togethers easy when there is space to enjoy. The French doors lead out to your back yard to enjoy a quiet morning coffee or a glass of wine at the end of the day. Living room has a gas fireplace perfect for Calgary Winters and movie night. The primary suite is large with a bright bay window, frosted French doors, a 3 piece en-suite with an accessible shower and walk in closet which is set up with organizers. Finishing up this level is another bedroom a convenient main floor laundry room as well a 2-piece bathroom. The finished basement includes a family room with 2nd corner gas fireplace, a third bedroom, and a 4-piece bathroom, providing additional living space and potential for various uses & could be great for out of town guests or whatever you envision. There is a huge storage room and an additional finished room. This home is tucked into a quiet corner of Coulee Ridge being across the street from a green space with skating area, baseball diamonds and active lifestyle pedestrians. Close to so many schools, shopping and quick access to the mountains. A home like this wont last long so come and take a look at what Villa living looks like.
Location
Province AB
County Calgary
Area Cal Zone W
Zoning DC (pre 1P2007)
Direction SW
Rooms
Basement Finished, Full
Interior
Interior Features Breakfast Bar, High Ceilings, Kitchen Island, Laminate Counters, Pantry, Storage, Vinyl Windows
Heating Forced Air, Natural Gas
Cooling None
Flooring Carpet, Hardwood, Laminate, Tile
Fireplaces Number 2
Fireplaces Type Gas
Appliance Dishwasher, Dryer, Electric Stove, Microwave, Range, Refrigerator, Washer
Laundry Laundry Room
Exterior
Garage Additional Parking, Double Garage Attached, Driveway, Garage Door Opener, Garage Faces Front
Garage Spaces 2.0
Garage Description Additional Parking, Double Garage Attached, Driveway, Garage Door Opener, Garage Faces Front
Fence Fenced
Community Features Schools Nearby, Shopping Nearby
Amenities Available Snow Removal, Trash, Visitor Parking
Roof Type Asphalt Shingle
Porch Deck, Patio
Lot Frontage 28.81
Exposure SW
Total Parking Spaces 4
Building
Lot Description Back Yard, Corner Lot, Irregular Lot, Landscaped, Private
Foundation Poured Concrete
Architectural Style Bungalow, Side by Side
Level or Stories One
Structure Type Brick,Stucco,Wood Frame
Others
HOA Fee Include Common Area Maintenance,Insurance,Professional Management,Reserve Fund Contributions,Snow Removal,Trash
Restrictions Pet Restrictions or Board approval Required
Tax ID 83213550
Ownership Private
Pets Description Restrictions
Read Less Info
Want to know what your home might be worth? Contact us for a FREE valuation!

Our team is ready to help you sell your home for the highest possible price ASAP
GET MORE INFORMATION

Agent | License ID: LDKATOCAN






