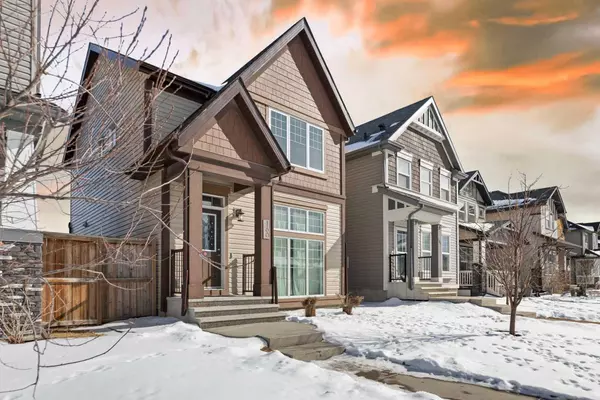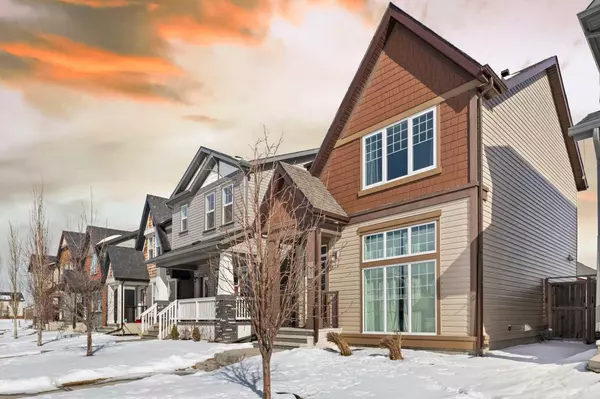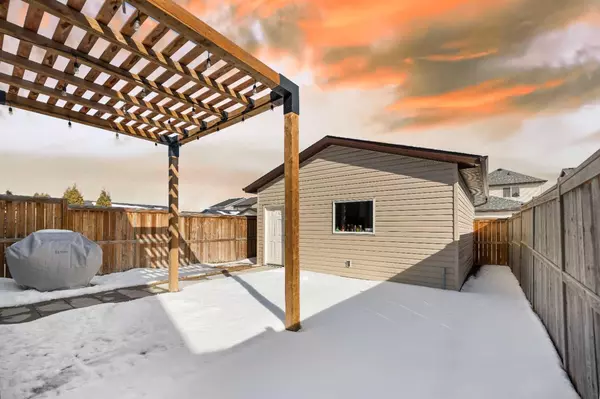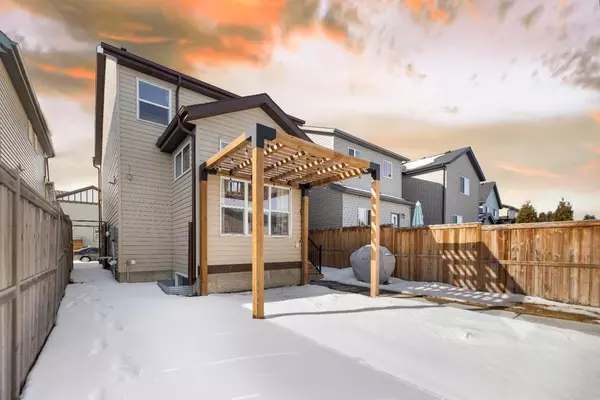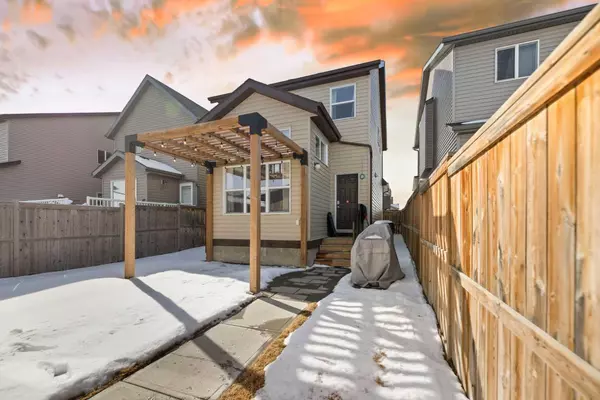$600,000
$614,900
2.4%For more information regarding the value of a property, please contact us for a free consultation.
3 Beds
3 Baths
1,437 SqFt
SOLD DATE : 03/30/2024
Key Details
Sold Price $600,000
Property Type Single Family Home
Sub Type Detached
Listing Status Sold
Purchase Type For Sale
Square Footage 1,437 sqft
Price per Sqft $417
Subdivision Skyview Ranch
MLS® Listing ID A2113645
Sold Date 03/30/24
Style 2 Storey
Bedrooms 3
Full Baths 2
Half Baths 1
HOA Fees $6/ann
HOA Y/N 1
Originating Board Calgary
Year Built 2011
Annual Tax Amount $3,256
Tax Year 2023
Lot Size 3,049 Sqft
Acres 0.07
Property Description
Welcome to this beautiful, fully detached, 2-story home looking for its new owners in Skyview Ranch, a well-known community of NE Calgary. This Home offers almost 2100 sqft of living space including a developed basement. The main features of this home lift it above the competitors including its double detached Heated Garage, Central Air conditioner, Central Vacuum, BBQ Gas line, and patio with a Pergola in the back yard to enjoy summer BBQ. The Living room has an electric Fireplace with a TV wall, an open floor plan, a kitchen with granite on the center Island, and huge windows in the living room and dining room. The upper level has a Master Bedroom with a four-piece Ensuite and a walk-in closet. Two other bedrooms share a second 4-piece bathroom on the upper level. The basement is fully developed with a wet bar, wine cooler, cabinetry, and a family room with an open-to-above plan that brings lots of natural light to the basement. Laundry and utility room in the basement with storage space. Prewired for speakers and outside cameras. A Smart doorbell, smart thermostat, and digital Humidity controller from the main level. There are Pot lights in the kitchen and basement, Hardwood on the main floor, Smart lock on the back door and Garage door, Alarm system, Glass railing, and many more upgrades in this home. There is a Skyview Ranch community playground only a few steps away. There are schools nearby, Bus stop within walking distance, a Transit station, Grocery Stores, the Airport on 15-minute drive, Banks, gas stations, and medical clinics. One of the rare kind, just come and take a tour of this home, Better not to wait and call your favorite realtor to book a showing.
Location
Province AB
County Calgary
Area Cal Zone Ne
Zoning R-1N
Direction W
Rooms
Basement Finished, Full
Interior
Interior Features Bar, Bathroom Rough-in, Central Vacuum, Granite Counters, Kitchen Island, No Animal Home, No Smoking Home, Open Floorplan, Pantry, Storage, Walk-In Closet(s), Wet Bar, Wired for Sound
Heating Electric, Fireplace(s), Forced Air, Natural Gas
Cooling Central Air
Flooring Carpet, Ceramic Tile, Hardwood
Fireplaces Number 1
Fireplaces Type Electric, Insert, Living Room
Appliance Bar Fridge, Central Air Conditioner, ENERGY STAR Qualified Appliances, Garage Control(s), Microwave, Range Hood, Refrigerator, Stove(s), Washer/Dryer, Window Coverings
Laundry In Basement
Exterior
Garage Alley Access, Double Garage Detached, Garage Door Opener, Heated Garage, Insulated
Garage Spaces 2.0
Garage Description Alley Access, Double Garage Detached, Garage Door Opener, Heated Garage, Insulated
Fence Fenced
Community Features Airport/Runway, Park, Playground, Schools Nearby, Shopping Nearby, Sidewalks, Street Lights, Walking/Bike Paths
Amenities Available None
Roof Type Asphalt Shingle
Porch Patio, Pergola
Lot Frontage 28.15
Exposure W
Total Parking Spaces 2
Building
Lot Description Back Yard, Lawn, Landscaped, Rectangular Lot
Foundation Poured Concrete
Architectural Style 2 Storey
Level or Stories Two
Structure Type Vinyl Siding,Wood Frame
Others
Restrictions Restrictive Covenant,Utility Right Of Way
Tax ID 83024851
Ownership Private
Read Less Info
Want to know what your home might be worth? Contact us for a FREE valuation!

Our team is ready to help you sell your home for the highest possible price ASAP
GET MORE INFORMATION

Agent | License ID: LDKATOCAN


