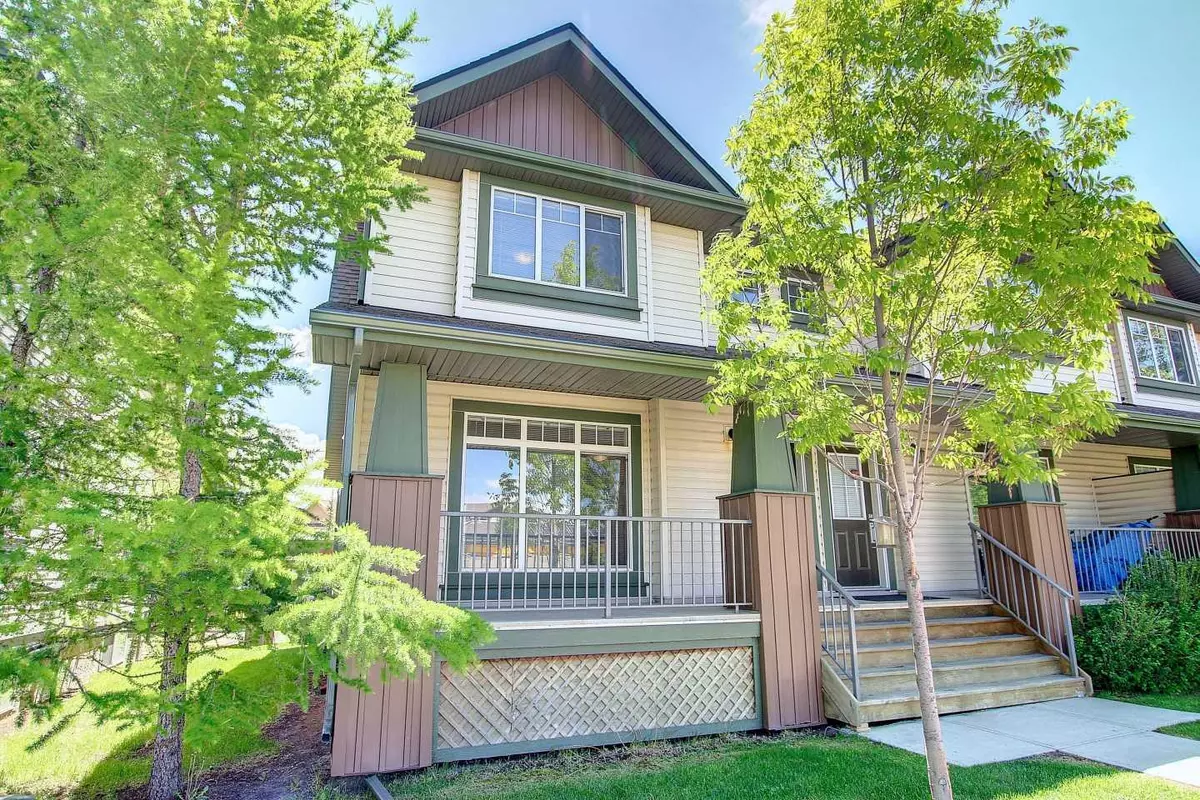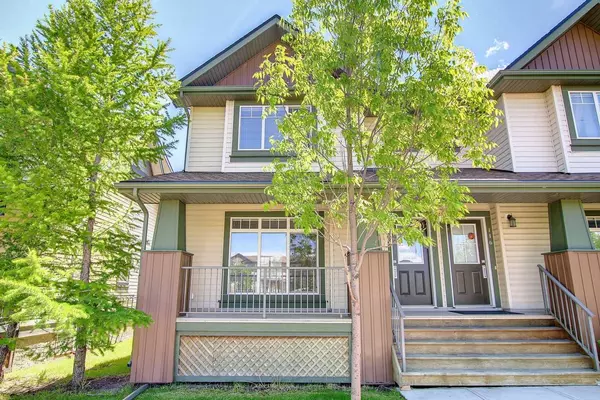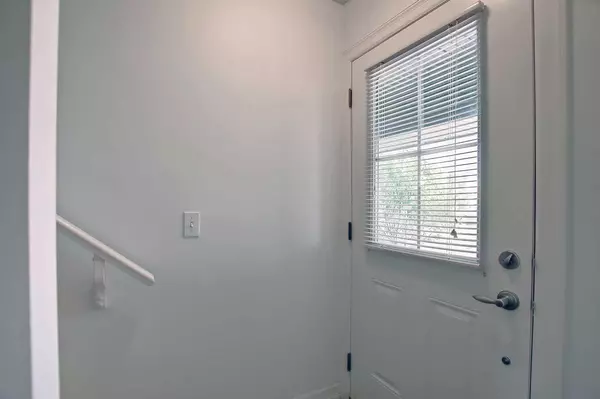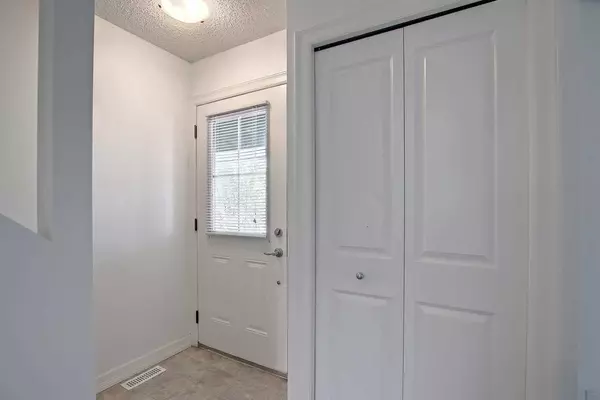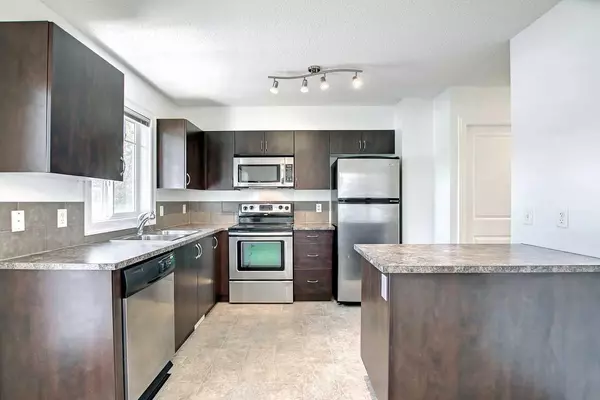$417,000
$399,000
4.5%For more information regarding the value of a property, please contact us for a free consultation.
2 Beds
3 Baths
1,116 SqFt
SOLD DATE : 03/29/2024
Key Details
Sold Price $417,000
Property Type Townhouse
Sub Type Row/Townhouse
Listing Status Sold
Purchase Type For Sale
Square Footage 1,116 sqft
Price per Sqft $373
Subdivision Copperfield
MLS® Listing ID A2113657
Sold Date 03/29/24
Style 2 Storey
Bedrooms 2
Full Baths 2
Half Baths 1
Condo Fees $367
Originating Board Calgary
Year Built 2011
Annual Tax Amount $1,751
Tax Year 2023
Lot Size 1,528 Sqft
Acres 0.04
Property Description
This beautiful home comes with 2 Master bedroom each with their own 4pc Ensuite . Its Close to Copperfield School, Dr. Martha Cohen School, St. Isabella Elementary Junior High School, to make better transit is right in front of the house. This home will provide you with endless opportunities to connect with nature such as strolling around the pond, parks, pathways, tennis courts, skating rinks, hockey rinks, shopping, gas station all around 5 minutes walking distance. In front of the house you have a huge front porch where you can enjoy the outside sunshine. This North facing move-in ready Townhome has an open layout with lots of windows. The living room is spacious and ready for your imagination. The open layout kitchen comes with Electric range, oven and dishwasher. You will also have rear parking stall under a shed to protect you from snow. Both the upstairs bedroom has their own 4pc Ensuite!! The basement is undeveloped and ready for your imagination. This should definitely be on your must see list. Bring your steps in as soon as possible for showing! Call your realtor today! Please not: Property pictures taken in it's best condition, when it was vacant. Now it is tenant occupied.
Location
Province AB
County Calgary
Area Cal Zone Se
Zoning M-1 d75
Direction N
Rooms
Basement Full, Unfinished
Interior
Interior Features Kitchen Island, Laminate Counters, No Animal Home, No Smoking Home, Storage, Track Lighting, Walk-In Closet(s)
Heating Forced Air, Natural Gas
Cooling None
Flooring Carpet, Tile
Appliance Dishwasher, Dryer, Electric Stove, Microwave Hood Fan, Refrigerator, Washer
Laundry In Basement
Exterior
Garage Covered, Stall
Garage Description Covered, Stall
Fence None
Community Features Clubhouse, Park, Playground, Schools Nearby, Shopping Nearby, Street Lights, Walking/Bike Paths
Amenities Available Gazebo, Trash, Visitor Parking
Roof Type Asphalt Shingle
Porch Front Porch
Lot Frontage 25.99
Total Parking Spaces 1
Building
Lot Description Back Lane, Lawn, Landscaped
Foundation Poured Concrete
Architectural Style 2 Storey
Level or Stories Two
Structure Type Vinyl Siding,Wood Frame
Others
HOA Fee Include Common Area Maintenance,Insurance,Reserve Fund Contributions,Snow Removal,Trash
Restrictions Pet Restrictions or Board approval Required,Rental
Ownership Private
Pets Description Restrictions, Yes
Read Less Info
Want to know what your home might be worth? Contact us for a FREE valuation!

Our team is ready to help you sell your home for the highest possible price ASAP
GET MORE INFORMATION

Agent | License ID: LDKATOCAN

