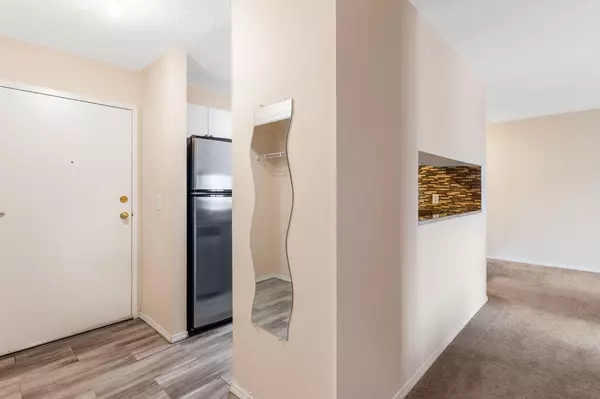$255,000
$244,900
4.1%For more information regarding the value of a property, please contact us for a free consultation.
2 Beds
1 Bath
808 SqFt
SOLD DATE : 03/29/2024
Key Details
Sold Price $255,000
Property Type Condo
Sub Type Apartment
Listing Status Sold
Purchase Type For Sale
Square Footage 808 sqft
Price per Sqft $315
Subdivision Dover
MLS® Listing ID A2115691
Sold Date 03/29/24
Style Apartment
Bedrooms 2
Full Baths 1
Condo Fees $427/mo
Originating Board Calgary
Year Built 1994
Annual Tax Amount $910
Tax Year 2023
Property Description
Affordable and well-maintained, this 2-bedroom, 1-bathroom condo in Dover offers a comfortable living space and a convenient location. Step into the kitchen featuring stainless steel appliances, newer flooring, two-toned cabinetry, and plenty of counter and storage space. Adjacent to the kitchen, you'll find a dining area perfect for enjoying meals with family and friends. The living room is both spacious and bright, providing access to the east-facing balcony where you can soak in the morning sunshine. Both bedrooms are generously sized with closets, and the updated bathroom includes a newer vanity, soaker tub, and extra storage cabinet. For added convenience, the unit includes in-suite laundry and a sizable storage closet for all your belongings. Condo fees include all utilities except for electricity. Assigned parking stall is just in front of the balcony. Just 15 minutes to downtown, and a short walk to walking trails, transit, amenities, the Inglewood Golf Club, and the beautiful Valleyview Park offering spray park, ball diamonds, beach volleyball courts, and playgrounds. Located conveniently with quick access to Deerfoot and Peigan Trail, this condo is also close to schools such as St. Damien School and Holy Cross Elementary, Junior, and High School. Don't miss out on this fantastic opportunity! Call your favorite realtor today to book a showing.
Location
Province AB
County Calgary
Area Cal Zone E
Zoning M-C1 d75
Direction NW
Interior
Interior Features Ceiling Fan(s), No Animal Home, No Smoking Home, Storage, Vinyl Windows
Heating Baseboard
Cooling None
Flooring Carpet, Laminate
Appliance Dishwasher, Electric Stove, Range Hood, Refrigerator, Washer/Dryer Stacked, Window Coverings
Laundry In Unit
Exterior
Garage Stall
Garage Description Stall
Community Features Other, Park, Playground, Schools Nearby, Shopping Nearby, Sidewalks, Street Lights, Walking/Bike Paths
Amenities Available Bicycle Storage, Elevator(s), Parking, Snow Removal, Trash, Visitor Parking
Roof Type Asphalt Shingle
Porch Balcony(s)
Exposure E
Total Parking Spaces 1
Building
Story 4
Architectural Style Apartment
Level or Stories Single Level Unit
Structure Type Stone,Stucco,Wood Frame
Others
HOA Fee Include Common Area Maintenance,Heat,Insurance,Professional Management,Reserve Fund Contributions,Sewer,Snow Removal,Trash,Water
Restrictions Pet Restrictions or Board approval Required
Ownership Private
Pets Description Restrictions, Cats OK
Read Less Info
Want to know what your home might be worth? Contact us for a FREE valuation!

Our team is ready to help you sell your home for the highest possible price ASAP
GET MORE INFORMATION

Agent | License ID: LDKATOCAN






