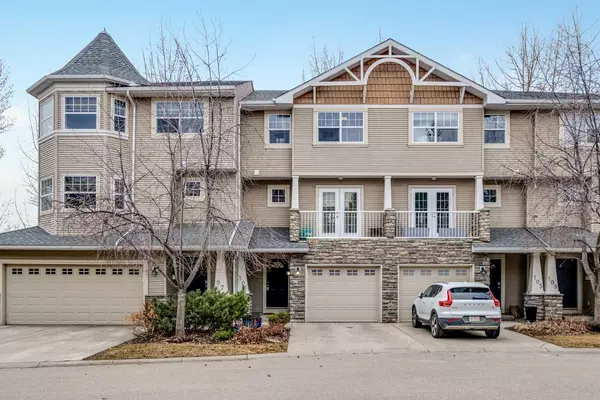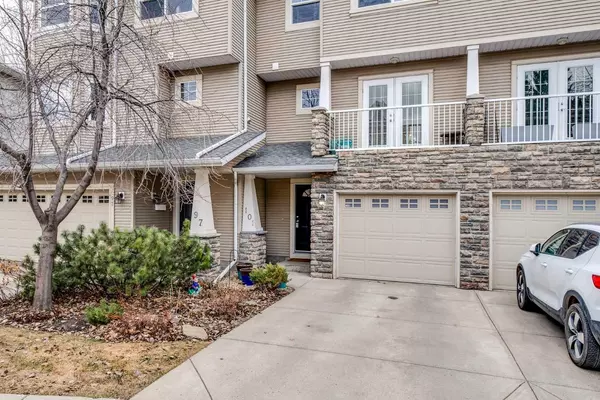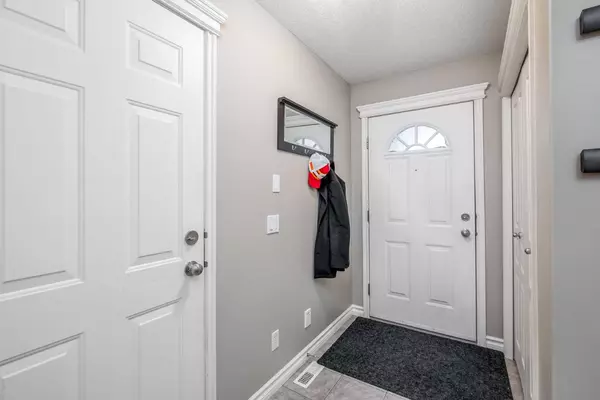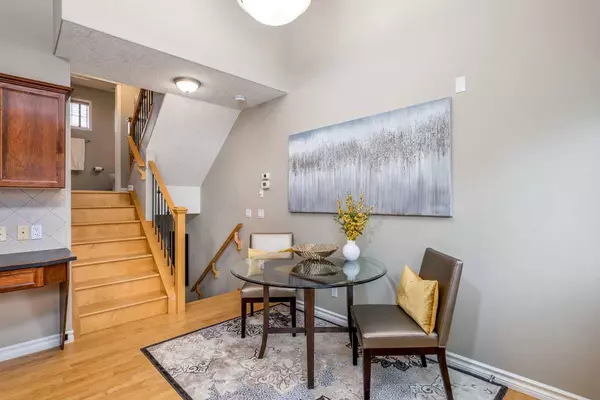$625,000
$619,800
0.8%For more information regarding the value of a property, please contact us for a free consultation.
2 Beds
3 Baths
1,340 SqFt
SOLD DATE : 03/29/2024
Key Details
Sold Price $625,000
Property Type Townhouse
Sub Type Row/Townhouse
Listing Status Sold
Purchase Type For Sale
Square Footage 1,340 sqft
Price per Sqft $466
Subdivision Inglewood
MLS® Listing ID A2116948
Sold Date 03/29/24
Style 4 Level Split
Bedrooms 2
Full Baths 2
Half Baths 1
Condo Fees $310
Originating Board Calgary
Year Built 2002
Annual Tax Amount $3,124
Tax Year 2023
Lot Size 2,174 Sqft
Acres 0.05
Property Description
*Watch YouTube Cinematic Tour* OPEN HOUSES: Sat Mar 23, 11-1 & Sun Mar 24, 2:30-5:30 pm! UNBEATABLE LOCATION! Backing onto the Bow River and a protected, reconstructed wetland, you can watch the seasons change in this picturesque setting, all while being in one of Calgary's hottest award winning inner-city communities just minutes from downtown! Enjoy the close proximity to river pathways, Harvie Passage/Pearce Estate Park, Inglewood Bird Sanctuary, Calgary Zoo, fine dining & casual eateries, craft breweries, coffee shops, boutique stores, comedy clubs, live music and the list goes on and on. This 4-level split layout features double height ceilings in the kitchen & dining room with a high end GE Monogram Gas Range and access onto your own private deck FACING THE BOW RIVER! Up a short level you’ll find a very bright south facing living room with a cozy gas fireplace, the “first” balcony & large 2 piece bath. The top & final level boasts two primary bedrooms both having their own ensuites and walk-in closets with the clear winner being the north-facing room because of its impressive upgrades. Relax in an oversized walk-in glass and tiled steam shower with heated floors and then step out and enjoy a coffee on the “second” balcony that overlooks breathtaking beauty, downtown Calgary views & once again the pristine Bow River. The lower level is fully finished and perfect for a home gym, rec room or extra storage! Recent updates include a New High Efficiency Furnace & Air Conditioner (2023) & Hot Water Tank (2020). Located only minutes from the City Center, Memorial Drive and Deerfoot Trail, Inglewood is a highly sought after, historic, vibrant and buzzing community that harmoniously co-exists alongside mother nature herself. Are you ready to start truly living your life? Call and book your private viewing today before it’s too late, this home won’t last.
Location
Province AB
County Calgary
Area Cal Zone Cc
Zoning M-CG d62
Direction SE
Rooms
Basement Finished, Full
Interior
Interior Features Ceiling Fan(s), Central Vacuum, Closet Organizers, High Ceilings, Kitchen Island, No Smoking Home, Pantry, Steam Room, Vinyl Windows, Walk-In Closet(s)
Heating High Efficiency, Forced Air, Natural Gas
Cooling Central Air
Flooring Carpet, Ceramic Tile, Hardwood
Fireplaces Number 1
Fireplaces Type Gas, Living Room
Appliance Central Air Conditioner, Dishwasher, Dryer, Garage Control(s), Gas Stove, Microwave, Range Hood, Refrigerator, Washer, Window Coverings
Laundry In Basement
Exterior
Garage Single Garage Attached
Garage Spaces 1.0
Garage Description Single Garage Attached
Fence None, Partial
Community Features Park, Playground, Schools Nearby, Shopping Nearby, Sidewalks, Street Lights, Walking/Bike Paths
Amenities Available Parking, Visitor Parking
Waterfront Description River Access
Roof Type Asphalt Shingle
Porch Balcony(s), Deck
Lot Frontage 19.39
Exposure SE
Total Parking Spaces 2
Building
Lot Description Backs on to Park/Green Space, Conservation, Creek/River/Stream/Pond, Cul-De-Sac, Landscaped, Underground Sprinklers, Views
Foundation Poured Concrete
Architectural Style 4 Level Split
Level or Stories 4 Level Split
Structure Type Stone,Vinyl Siding,Wood Frame
Others
HOA Fee Include Common Area Maintenance,Insurance,Professional Management,Reserve Fund Contributions,Snow Removal
Restrictions Airspace Restriction,Board Approval,Pet Restrictions or Board approval Required,Restrictive Covenant-Building Design/Size
Tax ID 82936736
Ownership Private
Pets Description Restrictions, Yes
Read Less Info
Want to know what your home might be worth? Contact us for a FREE valuation!

Our team is ready to help you sell your home for the highest possible price ASAP
GET MORE INFORMATION

Agent | License ID: LDKATOCAN






