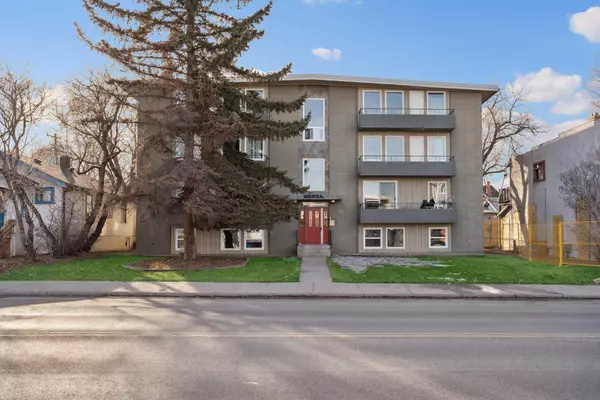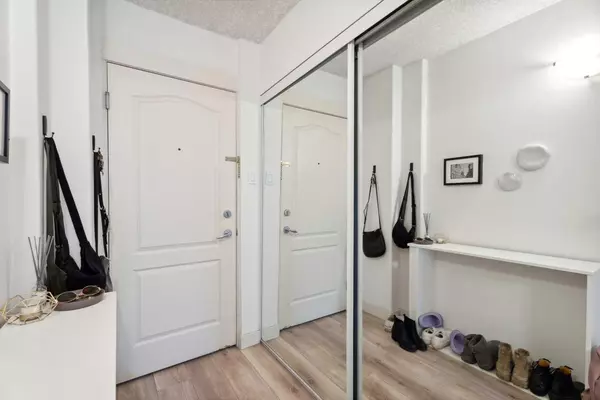$208,000
$194,900
6.7%For more information regarding the value of a property, please contact us for a free consultation.
1 Bed
1 Bath
490 SqFt
SOLD DATE : 03/29/2024
Key Details
Sold Price $208,000
Property Type Condo
Sub Type Apartment
Listing Status Sold
Purchase Type For Sale
Square Footage 490 sqft
Price per Sqft $424
Subdivision Bankview
MLS® Listing ID A2114597
Sold Date 03/29/24
Style Low-Rise(1-4)
Bedrooms 1
Full Baths 1
Condo Fees $394/mo
Originating Board Calgary
Year Built 1963
Annual Tax Amount $690
Tax Year 2023
Property Description
Welcome Home! Step into the charm of this exquisite Bankview apartment, mere moments away from the vibrant pulse of 17th Ave. Immerse yourself in the airy, open-concept layout, where updated flooring and contemporary accents create an ambiance of pure sophistication.
This captivating corner unit boasts a lavish spa-inspired bathroom, convenient in-suite storage, European-style laundry facilities, and a dazzling kitchen complete with ample counter space and a stylish eat-in island. Bright and inviting, the living room beckons with its modern design and seamless flow to the expansive outdoor balcony.
Retreat to the spacious bedroom, seamlessly connected to the living area, for a tranquil escape. Embrace the convenience of this prime location, where trendy eateries and boutiques line the streets of 17th Ave, placing everything you desire within easy reach. Plus, revel in the abundance of nearby parks and seamless access to public transit.
Experience the epitome of urban living – make this captivating home yours today!
Location
Province AB
County Calgary
Area Cal Zone Cc
Zoning M-C2
Direction W
Interior
Interior Features Open Floorplan, See Remarks
Heating Baseboard, Hot Water, Natural Gas
Cooling None
Flooring Ceramic Tile, Laminate
Appliance Dishwasher, Electric Stove, Microwave, Refrigerator, Washer/Dryer
Laundry In Unit, See Remarks
Exterior
Garage See Remarks, Stall
Garage Description See Remarks, Stall
Community Features Playground, Schools Nearby, Shopping Nearby, Sidewalks, Street Lights, Walking/Bike Paths
Amenities Available Other, Parking
Roof Type Tar/Gravel
Porch Balcony(s)
Exposure W
Total Parking Spaces 1
Building
Story 4
Foundation Poured Concrete
Architectural Style Low-Rise(1-4)
Level or Stories Single Level Unit
Structure Type Brick,Concrete
Others
HOA Fee Include Common Area Maintenance,Heat,Insurance,Maintenance Grounds,Professional Management,Reserve Fund Contributions,See Remarks,Sewer,Snow Removal,Trash,Water
Restrictions Easement Registered On Title,Pet Restrictions or Board approval Required,Restrictive Covenant
Tax ID 83160048
Ownership Private
Pets Description Restrictions
Read Less Info
Want to know what your home might be worth? Contact us for a FREE valuation!

Our team is ready to help you sell your home for the highest possible price ASAP
GET MORE INFORMATION

Agent | License ID: LDKATOCAN






