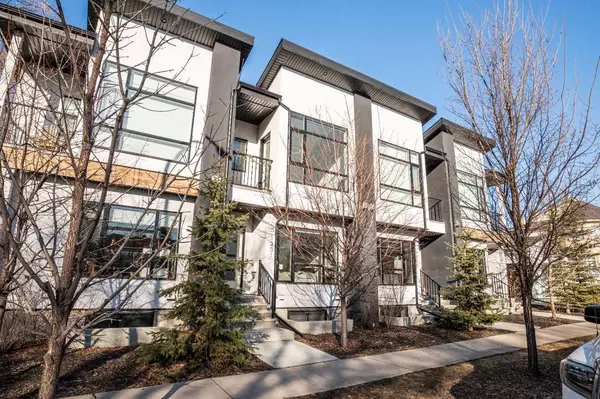$678,000
$674,900
0.5%For more information regarding the value of a property, please contact us for a free consultation.
3 Beds
4 Baths
1,197 SqFt
SOLD DATE : 03/29/2024
Key Details
Sold Price $678,000
Property Type Townhouse
Sub Type Row/Townhouse
Listing Status Sold
Purchase Type For Sale
Square Footage 1,197 sqft
Price per Sqft $566
Subdivision Crescent Heights
MLS® Listing ID A2114878
Sold Date 03/29/24
Style 2 Storey
Bedrooms 3
Full Baths 3
Half Baths 1
Condo Fees $298
Originating Board Calgary
Year Built 2016
Annual Tax Amount $4,015
Tax Year 2023
Property Description
Welcome to your dream townhouse in the highly sought-after Crescent Heights neighbourhood! This stunning 3 bedroom, 3.5 bathroom residence offers 1197 square feet of stylish living space, designed for modern comfort and convenience. As you step inside, you're greeted by a spacious open main floor boasting 9' ceilings where the living room seamlessly transitions into the kitchen and dining area. The main floor also features a chic 2-piece bathroom with elegant touches including a huge mirror, white subway tile, and quartz countertops. The living room boasts a cozy gas fireplace framed by built-in shelves, complemented by a white marbled tile mantle. Abundant natural light floods the space through large east-facing windows, creating a bright and welcoming atmosphere. The kitchen is a chef's delight, featuring a large center island, two-toned cabinetry, and sleek white subway tile paired with quartz countertops. With cabinets reaching the ceiling and ample storage in lower drawers, this kitchen is as functional as it is beautiful. Top-of-the-line appliances include a gas range, hood fan, and built-in microwave. Enjoy easy access to the backyard deck from the dining room, perfect for outdoor entertaining and relaxation. Ascend the staircase with a modern glass wall to discover the second floor, offering two spacious bedrooms, each with its own ensuite and walk-in closet. The primary bedroom boasts a private balcony, perfect for enjoying morning coffee or evening relaxation. Conveniently located upstairs is the laundry area with stacked machines, making chores a breeze. The luxurious ensuites feature quartz countertops, marbled tile accents, and the primary ensuite showcases a spacious shower with floor-to-ceiling tile and a dual vanity for added convenience. Downstairs, the fully finished basement offers additional living space with a versatile recreation room, an additional bedroom, and a full bathroom with quartz countertops and floor-to-ceiling marbled tile. With its prime location in Crescent Heights and impeccable interior features, this townhouse offers the epitome of urban living. This home is just steps away from plenty of amenities on Centre Street North featuring cafes, restaurants and parks. Don't miss your chance to make this exquisite property your new home!
Location
Province AB
County Calgary
Area Cal Zone Cc
Zoning M-CG d72
Direction E
Rooms
Basement Finished, Full
Interior
Interior Features Kitchen Island
Heating Forced Air
Cooling None
Flooring Carpet, Ceramic Tile, Hardwood
Fireplaces Number 1
Fireplaces Type Gas, Living Room
Appliance Dishwasher, Garage Control(s), Gas Stove, Microwave, Range Hood, Refrigerator, Washer/Dryer, Window Coverings
Laundry Upper Level
Exterior
Garage Assigned, Insulated, Secured, Single Garage Detached
Garage Spaces 1.0
Garage Description Assigned, Insulated, Secured, Single Garage Detached
Fence None
Community Features Park, Playground, Schools Nearby, Shopping Nearby, Sidewalks, Street Lights, Tennis Court(s)
Amenities Available None
Roof Type Asphalt
Porch Balcony(s), Deck
Total Parking Spaces 1
Building
Lot Description Low Maintenance Landscape
Foundation Poured Concrete
Architectural Style 2 Storey
Level or Stories Two
Structure Type Concrete,Stucco,Wood Frame
Others
HOA Fee Include Common Area Maintenance,Insurance,Maintenance Grounds,Snow Removal
Restrictions Pet Restrictions or Board approval Required
Tax ID 82849951
Ownership Private
Pets Description Restrictions
Read Less Info
Want to know what your home might be worth? Contact us for a FREE valuation!

Our team is ready to help you sell your home for the highest possible price ASAP
GET MORE INFORMATION

Agent | License ID: LDKATOCAN






