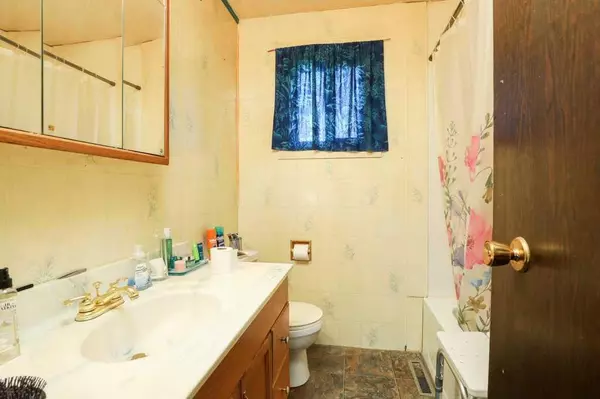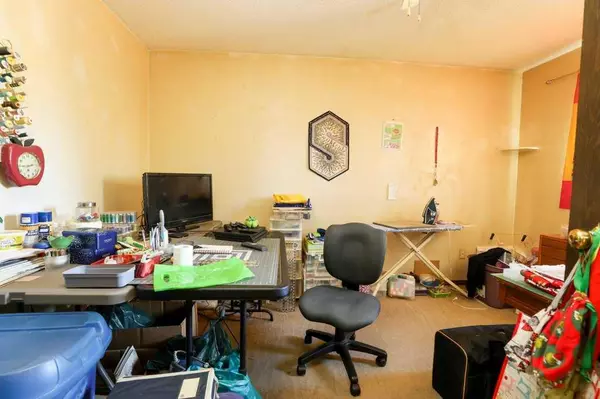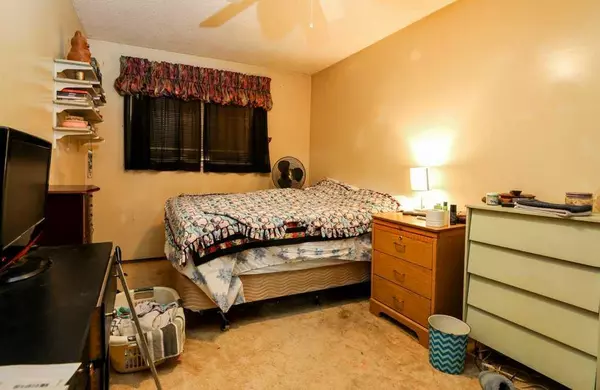$190,000
$199,900
5.0%For more information regarding the value of a property, please contact us for a free consultation.
4 Beds
3 Baths
1,133 SqFt
SOLD DATE : 03/29/2024
Key Details
Sold Price $190,000
Property Type Townhouse
Sub Type Row/Townhouse
Listing Status Sold
Purchase Type For Sale
Square Footage 1,133 sqft
Price per Sqft $167
Subdivision Lakeview
MLS® Listing ID A2114875
Sold Date 03/29/24
Style 2 Storey
Bedrooms 4
Full Baths 2
Half Baths 1
Originating Board Lethbridge and District
Year Built 1971
Annual Tax Amount $1,846
Tax Year 2023
Lot Size 1,819 Sqft
Acres 0.04
Property Description
Experience the charm of Lakeview Southside with this unique townhome offering ZERO condo fees! Featuring 4 bedrooms and 2.5 baths across three levels, this property boasts a spacious kitchen and eating area, main floor laundry, and a comfortable living room for relaxation. The upper level includes a 4pc bathroom and three bedrooms, highlighted by a generous primary bedroom. The lower level offers a 4th bedroom (note: window does not meet egress) with a 3pc ensuite, additional family/recreation space, and ample storage. While this home has been enjoyed to its fullest, it presents a remarkable opportunity for those looking to infuse it with new life and personalize to taste. With no carpet on the main floor for easy maintenance, a fenced backyard, and off-street parking, it’s close to a wealth of amenities and the serene Henderson Lake. Dive into the photos, virtual tours, and floorplan to envision your future here.
Location
Province AB
County Lethbridge
Zoning R-60
Direction S
Rooms
Basement Finished, Full
Interior
Interior Features Storage
Heating Forced Air
Cooling Central Air
Flooring Carpet, Linoleum, Tile
Appliance Central Air Conditioner, Refrigerator, Stove(s), Washer/Dryer Stacked
Laundry Main Level
Exterior
Garage Off Street, Parking Pad
Garage Description Off Street, Parking Pad
Fence Fenced
Community Features Park, Playground, Schools Nearby, Shopping Nearby, Sidewalks, Street Lights, Walking/Bike Paths
Roof Type Flat Torch Membrane
Porch Patio
Lot Frontage 17.0
Total Parking Spaces 1
Building
Lot Description Back Lane, Back Yard
Foundation Poured Concrete
Architectural Style 2 Storey
Level or Stories Two
Structure Type Brick,Other
Others
Restrictions None Known
Tax ID 83375394
Ownership Private
Read Less Info
Want to know what your home might be worth? Contact us for a FREE valuation!

Our team is ready to help you sell your home for the highest possible price ASAP
GET MORE INFORMATION

Agent | License ID: LDKATOCAN






