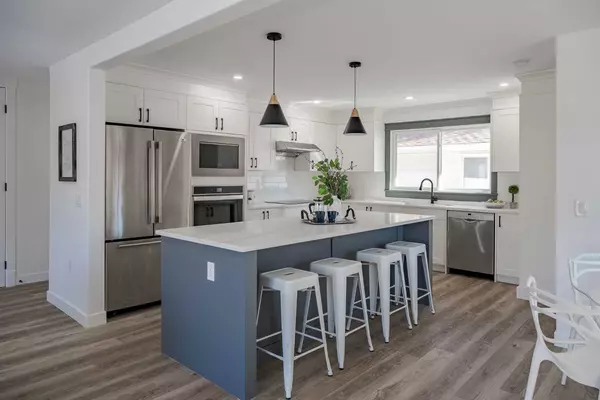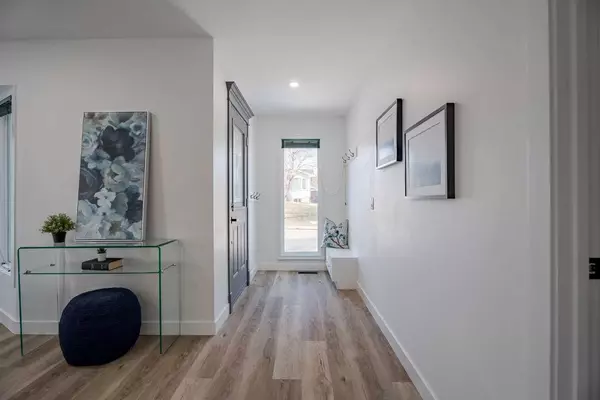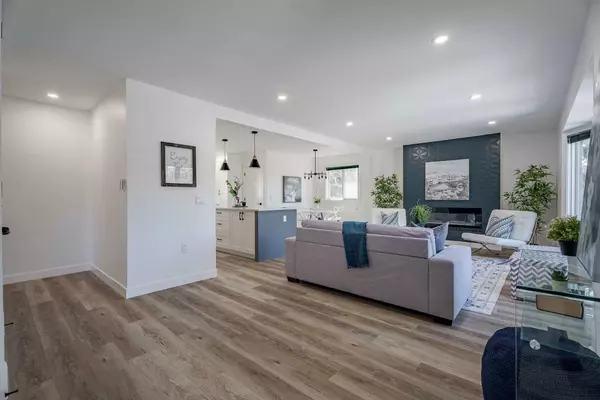$849,900
$849,900
For more information regarding the value of a property, please contact us for a free consultation.
5 Beds
4 Baths
1,336 SqFt
SOLD DATE : 03/29/2024
Key Details
Sold Price $849,900
Property Type Single Family Home
Sub Type Detached
Listing Status Sold
Purchase Type For Sale
Square Footage 1,336 sqft
Price per Sqft $636
Subdivision North Haven Upper
MLS® Listing ID A2114287
Sold Date 03/29/24
Style Bungalow
Bedrooms 5
Full Baths 4
Originating Board Calgary
Year Built 1975
Annual Tax Amount $3,568
Tax Year 2023
Lot Size 6,049 Sqft
Acres 0.14
Property Description
Exquisitely renovated with an illegal basement suite, this North Haven Upper bungalow combines stunning design with revenue potential. This large classic bungalow has been completely transformed inside and out. Inside, a breathtaking aesthetic is sleek yet inviting, showcasing light, warm tones, and grey accents that pop on a pristine white background. The living area centers around a statement electric fireplace, and luxury vinyl plank flooring enhances the open layout that flows beautifully into the dining room and the custom kitchen. Quartz counters and subway tile backsplashes are timeless and elegant, while a custom hood fan and eat-up island infuse character into the space. The primary suite includes dual closets and a decadent ensuite, where the tiled shower is the focal point. There are two more generous bedrooms on this level, and they share the luxuriously appointed main bath. The main floor also has separate laundry for ultra convenience and privacy. In the illegal basement suite, you will find equally lovely finishes and a surprisingly bright and airy layout that flows effortlessly from the large living room into the kitchen. Live up, rent down has never been so appealing. A large dining area provides plenty of space for a home office. The basement features 2 additional bedrooms with one having its own ensuite bathroom, a common bathroom with a standing shower, separate laundry, and separate entrance. Outside, a spacious yard offers plenty of space for gardening and includes a double-detached garage. Additional upgrades include a new roof and triple pane windows in 2020! See this one today!
Location
Province AB
County Calgary
Area Cal Zone N
Zoning R-C1
Direction SW
Rooms
Basement Separate/Exterior Entry, Full, Suite
Interior
Interior Features Built-in Features, Closet Organizers, Double Vanity, Kitchen Island, No Animal Home, No Smoking Home, Open Floorplan, Primary Downstairs, Quartz Counters, Separate Entrance, Vinyl Windows
Heating Forced Air
Cooling None
Flooring Tile, Vinyl Plank
Fireplaces Number 2
Fireplaces Type Wood Burning
Appliance Built-In Oven, Dishwasher, Dryer, Electric Cooktop, Microwave, Range Hood, Refrigerator, Washer, Washer/Dryer Stacked
Laundry In Basement, Main Level, Multiple Locations
Exterior
Garage Double Garage Detached
Garage Spaces 2.0
Garage Description Double Garage Detached
Fence Fenced
Community Features Schools Nearby, Shopping Nearby, Sidewalks, Walking/Bike Paths
Roof Type Asphalt Shingle
Porch None
Lot Frontage 56.01
Total Parking Spaces 4
Building
Lot Description Back Lane, Back Yard, Corner Lot
Foundation Poured Concrete
Architectural Style Bungalow
Level or Stories One
Structure Type Brick,Concrete,Mixed,Stucco,Wood Frame
Others
Restrictions None Known
Tax ID 83105407
Ownership Private
Read Less Info
Want to know what your home might be worth? Contact us for a FREE valuation!

Our team is ready to help you sell your home for the highest possible price ASAP
GET MORE INFORMATION

Agent | License ID: LDKATOCAN






