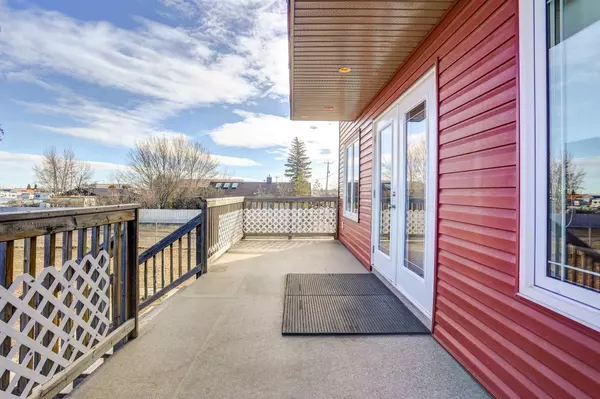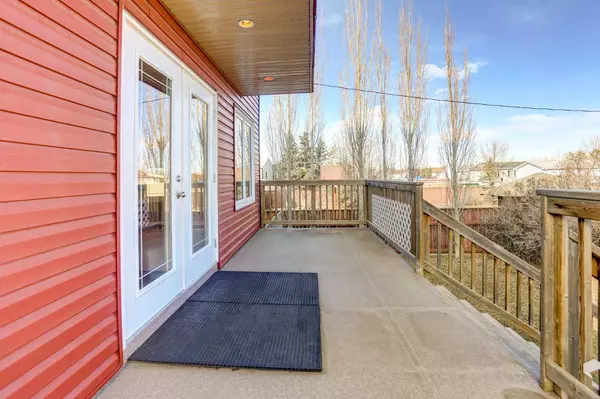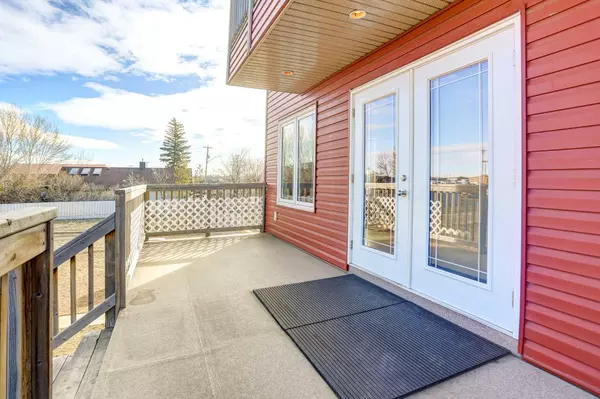$515,000
$529,900
2.8%For more information regarding the value of a property, please contact us for a free consultation.
4 Beds
3 Baths
1,841 SqFt
SOLD DATE : 03/29/2024
Key Details
Sold Price $515,000
Property Type Single Family Home
Sub Type Detached
Listing Status Sold
Purchase Type For Sale
Square Footage 1,841 sqft
Price per Sqft $279
MLS® Listing ID A2114265
Sold Date 03/29/24
Style 2 Storey
Bedrooms 4
Full Baths 3
Originating Board Lethbridge and District
Year Built 2011
Annual Tax Amount $4,464
Tax Year 2023
Lot Size 1.015 Acres
Acres 1.01
Property Description
1 ACRE LOT IN TOWN! That's right, this suited 2 storey home is sitting on .99 of an acre right in Coaldale. Nestled on a spacious lot, this impressive two-story home offers ample living space and endless possibilities. With its illegal suite potential, this property presents a unique opportunity for investors or those seeking extra income. Boasting a generous 1,841 square feet of living space, this home features a thoughtfully designed layout. The upper level comprises 3 bedrooms, providing plenty of room for the whole family to spread out and relax. Meanwhile, the basement offers additional living quarters with a 1-bedroom suite, perfect for extended family or rental income. With 3 bathrooms throughout the home, convenience is key in this well-appointed residence. Step inside to discover a welcoming ambiance and comfortable living spaces, including a spacious kitchen, cozy living room, and separate dining area—ideal for hosting gatherings or enjoying everyday family meals. Outside, the expansive lot provides plenty of space for outdoor activities, gardening, or simply soaking up the sunshine in your own private oasis. Conveniently located in Coaldale, this home offers easy access to amenities, schools, parks, and more. Don't miss your chance to own this fantastic property with income potential. Contact your favourite Realtor today!
Location
Province AB
County Lethbridge County
Zoning I & R-1A
Direction S
Rooms
Basement Finished, Full, Suite
Interior
Interior Features Bookcases, Ceiling Fan(s), No Smoking Home, Pantry
Heating Central
Cooling Central Air
Flooring Laminate, Linoleum
Appliance See Remarks
Laundry In Basement
Exterior
Garage Off Street, Parking Pad, RV Access/Parking, RV Gated
Garage Description Off Street, Parking Pad, RV Access/Parking, RV Gated
Fence Fenced
Community Features Golf, Park, Playground, Pool, Schools Nearby, Shopping Nearby, Sidewalks
Roof Type Asphalt Shingle
Porch Balcony(s), Deck
Lot Frontage 85.0
Total Parking Spaces 4
Building
Lot Description Back Lane, Back Yard, City Lot, Front Yard, Lawn, Level, Rectangular Lot
Foundation Poured Concrete
Architectural Style 2 Storey
Level or Stories Two
Structure Type Wood Frame
Others
Restrictions None Known
Tax ID 56505450
Ownership Private
Read Less Info
Want to know what your home might be worth? Contact us for a FREE valuation!

Our team is ready to help you sell your home for the highest possible price ASAP
GET MORE INFORMATION

Agent | License ID: LDKATOCAN






