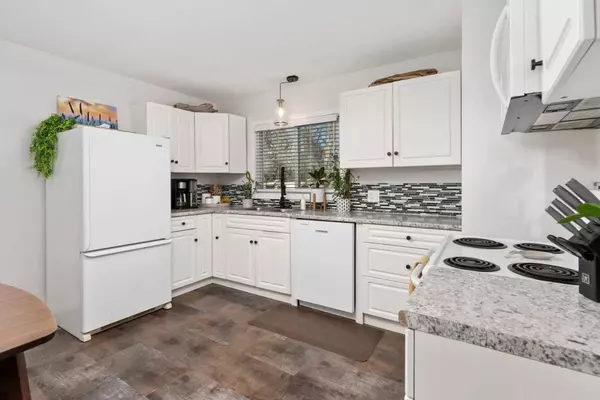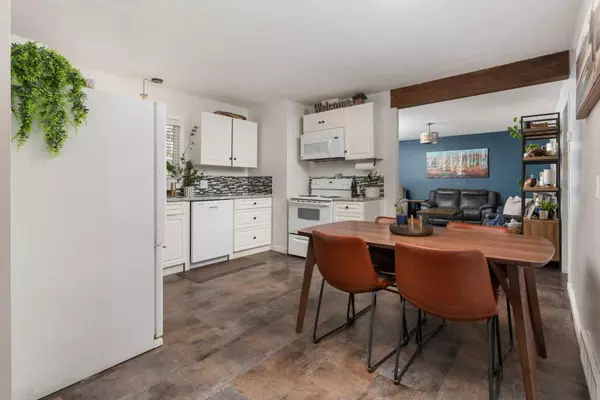$285,000
$289,000
1.4%For more information regarding the value of a property, please contact us for a free consultation.
4 Beds
2 Baths
988 SqFt
SOLD DATE : 03/29/2024
Key Details
Sold Price $285,000
Property Type Single Family Home
Sub Type Detached
Listing Status Sold
Purchase Type For Sale
Square Footage 988 sqft
Price per Sqft $288
Subdivision Prospect
MLS® Listing ID A2115353
Sold Date 03/29/24
Style Bungalow
Bedrooms 4
Full Baths 2
Originating Board Central Alberta
Year Built 1955
Annual Tax Amount $2,785
Tax Year 2023
Lot Size 6,000 Sqft
Acres 0.14
Property Description
Welcome to your new home! Nestled in a serene and tranquil neighborhood, this charming renovated bungalow offers the perfect blend of modern amenities and classic charm. Boasting four bedrooms and two bathrooms, this home is spacious enough for families of any size. Step inside and be greeted by the warmth of the updated interior, featuring freshly painted walls and upgraded flooring throughout. The heart of the home is the beautifully renovated kitchen, with a convenient walk-in pantry. Meal prep and entertaining are a breeze in this stylish and functional space. With modern fixtures and finishes, every detail has been thoughtfully considered. Enjoy the abundance of natural light streaming in through the newer windows, illuminating the cozy living spaces. In addition, the newer shingles provide peace of mind for years to come. Step outside and discover your own private oasis in the large fenced yard, perfect for outdoor gatherings and summer barbecues. Relax and unwind on the spacious deck. An insulated and heated oversized single garage makes for an excellent workshop and place to keep your vehicle out of the elements. Located in a quiet and family-friendly neighborhood, this home offers the perfect blend of tranquility and convenience. With easy access to amenities, parks, and schools, you'll love calling this place home. Don't miss out on the opportunity to make this renovated bungalow yours. Schedule your showing today and start envisioning the endless possibilities!
Location
Province AB
County Camrose
Zoning R2
Direction E
Rooms
Basement Finished, Full
Interior
Interior Features Pantry
Heating Forced Air, Natural Gas
Cooling None
Flooring Laminate, Linoleum
Appliance Dishwasher, Electric Stove, Refrigerator
Laundry In Basement
Exterior
Garage Alley Access, Single Garage Detached
Garage Spaces 1.0
Garage Description Alley Access, Single Garage Detached
Fence Fenced
Community Features Park
Roof Type Asphalt Shingle
Porch Deck
Lot Frontage 50.0
Total Parking Spaces 2
Building
Lot Description Back Lane, Back Yard, Landscaped, Private
Foundation Poured Concrete
Architectural Style Bungalow
Level or Stories One
Structure Type Wood Frame,Wood Siding
Others
Restrictions None Known
Tax ID 83621467
Ownership Private
Read Less Info
Want to know what your home might be worth? Contact us for a FREE valuation!

Our team is ready to help you sell your home for the highest possible price ASAP
GET MORE INFORMATION

Agent | License ID: LDKATOCAN






