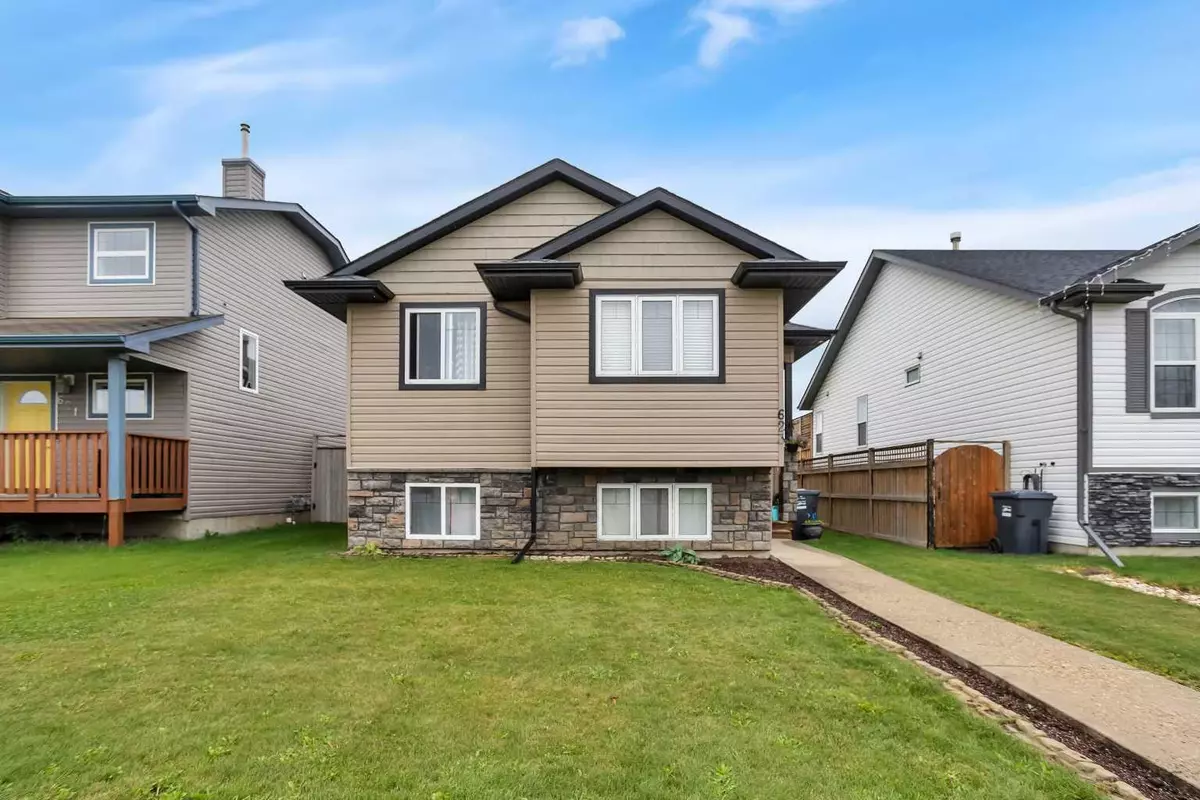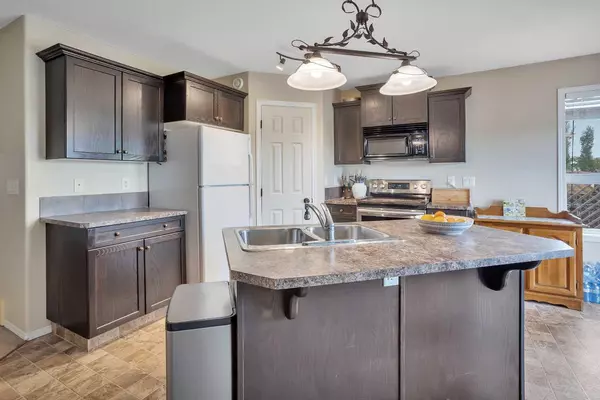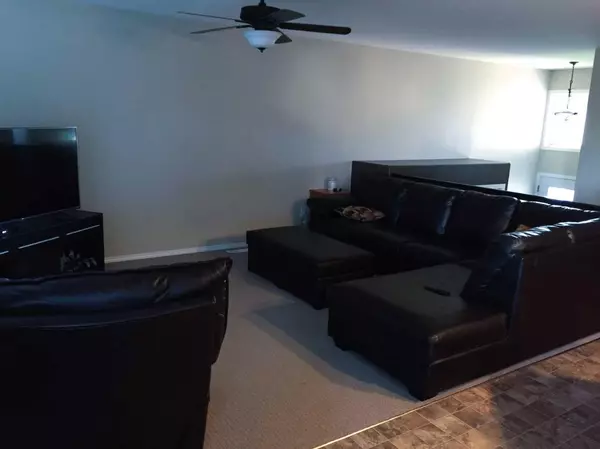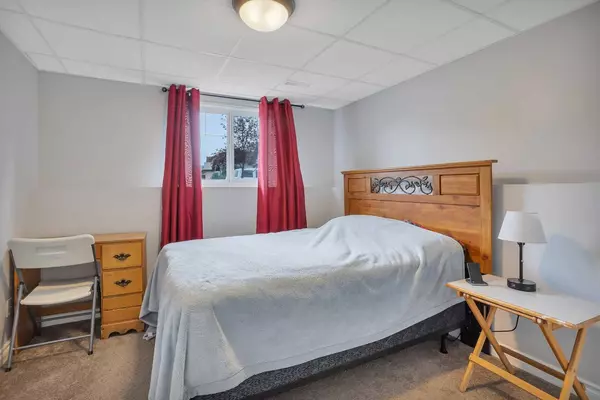$333,500
$339,000
1.6%For more information regarding the value of a property, please contact us for a free consultation.
5 Beds
2 Baths
1,123 SqFt
SOLD DATE : 03/29/2024
Key Details
Sold Price $333,500
Property Type Single Family Home
Sub Type Detached
Listing Status Sold
Purchase Type For Sale
Square Footage 1,123 sqft
Price per Sqft $296
MLS® Listing ID A2112032
Sold Date 03/29/24
Style Bi-Level
Bedrooms 5
Full Baths 2
Originating Board Central Alberta
Year Built 2007
Annual Tax Amount $1,827
Tax Year 2023
Lot Size 4,366 Sqft
Acres 0.1
Property Description
Visit REALTOR® website for additional information. Looking for a family friendly community with low taxes close to town! This bi-level in Springbrook includes 3 beds up & 2 down, plus 2 full baths & is situated on a generous lot with no neighbors behind. The main floor kitchen & living areas are open & spacious with large south & east facing windows. The basement just needs the ceiling to be totally finished! There is a large, NEW deck with bench seating, new Hot water tank, & new sump pump. Plenty of space for a future garage.
Location
Province AB
County Red Deer County
Zoning DCD-4
Direction N
Rooms
Basement Finished, Full
Interior
Interior Features Breakfast Bar, Ceiling Fan(s), Kitchen Island, Laminate Counters, Open Floorplan, Pantry, Track Lighting, Vaulted Ceiling(s)
Heating In Floor, Forced Air
Cooling None
Flooring Carpet, Laminate, Linoleum, Tile, Wood
Fireplaces Type None
Appliance Dishwasher, Electric Range, Microwave Hood Fan, Washer, Window Coverings
Laundry Lower Level
Exterior
Garage None, Rear Drive
Garage Spaces 3.0
Garage Description None, Rear Drive
Fence Partial
Community Features Playground, Street Lights
Roof Type Asphalt Shingle
Porch Deck
Lot Frontage 38.02
Total Parking Spaces 3
Building
Lot Description Back Yard, Front Yard, Lawn, Landscaped, Level, Standard Shaped Lot, Street Lighting
Foundation Poured Concrete
Architectural Style Bi-Level
Level or Stories Bi-Level
Structure Type Concrete,Vinyl Siding,Wood Frame
Others
Restrictions None Known
Tax ID 84147549
Ownership Private
Read Less Info
Want to know what your home might be worth? Contact us for a FREE valuation!

Our team is ready to help you sell your home for the highest possible price ASAP
GET MORE INFORMATION

Agent | License ID: LDKATOCAN






