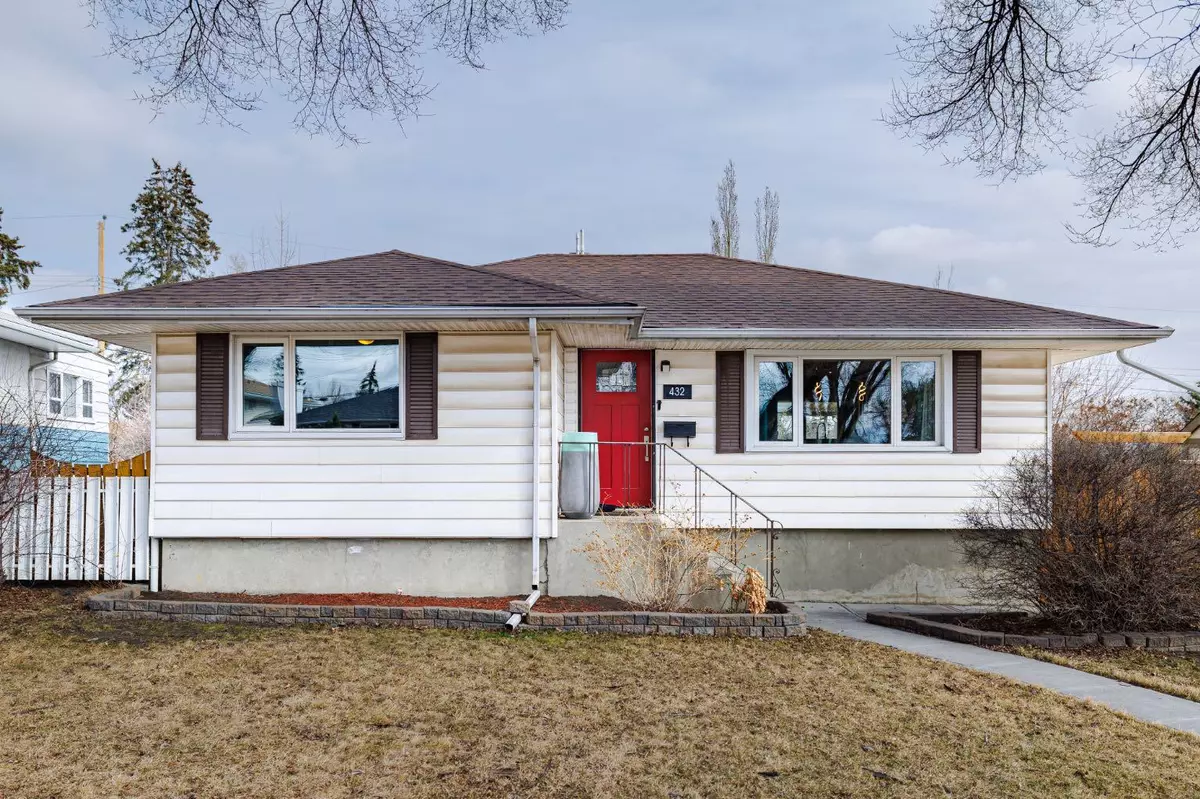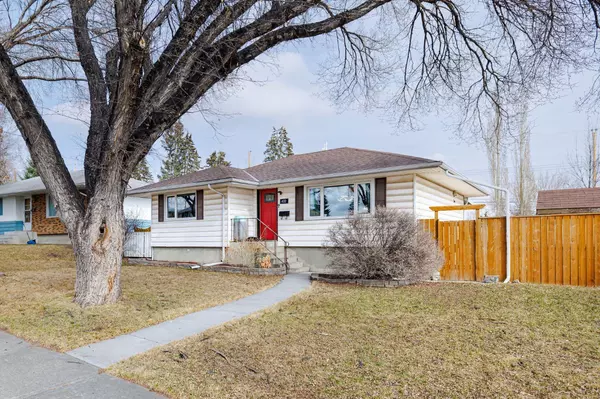$720,000
$668,900
7.6%For more information regarding the value of a property, please contact us for a free consultation.
3 Beds
2 Baths
1,022 SqFt
SOLD DATE : 03/28/2024
Key Details
Sold Price $720,000
Property Type Single Family Home
Sub Type Detached
Listing Status Sold
Purchase Type For Sale
Square Footage 1,022 sqft
Price per Sqft $704
Subdivision Thorncliffe
MLS® Listing ID A2116683
Sold Date 03/28/24
Style Bungalow
Bedrooms 3
Full Baths 2
Originating Board Calgary
Year Built 1956
Annual Tax Amount $3,154
Tax Year 2023
Lot Size 7,007 Sqft
Acres 0.16
Property Description
*OPEN HOUSE Canceled* Welcome to this exquisite 3 bedroom bungalow sitting on a massive 65 x 115 ft lot, nestled in the Thorncliffe. This home boasts a thoughtfully renovated main floor, blending modern sophistication with timeless charm. Upon entry, you'll be captivated by the airy living space illuminated by extensive windows. Enjoy some quality time while relaxing in front of your fireplace, noting the custom built-in cabinetry. The cupboards seamlessly blend into your U-shaped kitchen, which is a chef's haven. It features stainless steel appliances (including an Electrolux gas stove w/double oven), quartz countertops with tons of counter space and storage. The main level is completed by the primary bedroom (large enough for a king bed), secondary bedroom and main bathroom that is bright to help get your day started. Making your way downstairs, the finished basement offers plenty of options for a home theatre or rec room. There is a tucked away alcove which is great for a play room, office space or home gym. The large 3rd bedroom is spacious and ideal for guests or a home office. The 3pc bathroom is sure to impress sports fans, a generous laundry room, and large mechanical/storage room with a Napoleon furnace, central a/c and Navien Tankless Water Heater round out the basement. Be the talk of your friend circle while stepping outside to discover the expansive backyard that includes a recent stone patio, Curbease paver system surrounding the fence line, a green thumb’s dream garden, hot tub, covered deck with natural gas BBQ line, and even a dog run! As you already have large sized garden shed to store your lawn equipment, the clubhouse could become your back yard patio bar, she-shed, or man cave!. The oversized and heated double car garage provides plenty of room for parking and storage. There is also newer windows, an integrated Nest doorbell, thermostat, smoke/co. detectors, and mesh wifi network to cover you across the property. Conveniently located near parks, amenities and walking distance to elementary, Jr. and Sr. High schools. This Thorncliffe gem offers the ideal combination of luxury and comfort. Don't miss your chance to make this your forever home!
Location
Province AB
County Calgary
Area Cal Zone N
Zoning R-C1
Direction SW
Rooms
Basement Finished, Full
Interior
Interior Features Breakfast Bar, No Smoking Home, Quartz Counters, Separate Entrance, Vinyl Windows
Heating Forced Air, Natural Gas
Cooling Central Air
Flooring Carpet, Hardwood, Linoleum, Tile
Fireplaces Number 1
Fireplaces Type Electric, Living Room
Appliance Dishwasher, Dryer, Gas Stove, Microwave, Range Hood, Refrigerator, Washer, Window Coverings
Laundry In Basement
Exterior
Garage Double Garage Detached, Heated Garage, Oversized
Garage Spaces 2.0
Garage Description Double Garage Detached, Heated Garage, Oversized
Fence Fenced
Community Features Playground, Schools Nearby, Shopping Nearby, Sidewalks, Street Lights
Roof Type Asphalt Shingle
Porch Deck
Lot Frontage 60.08
Total Parking Spaces 2
Building
Lot Description Back Lane, Dog Run Fenced In, Garden, Landscaped, Private, Rectangular Lot
Foundation Poured Concrete
Architectural Style Bungalow
Level or Stories One
Structure Type Vinyl Siding,Wood Frame
Others
Restrictions Airspace Restriction
Tax ID 83135826
Ownership Private
Read Less Info
Want to know what your home might be worth? Contact us for a FREE valuation!

Our team is ready to help you sell your home for the highest possible price ASAP
GET MORE INFORMATION

Agent | License ID: LDKATOCAN






