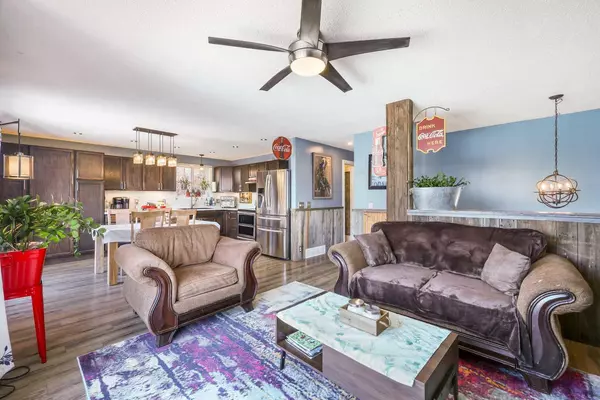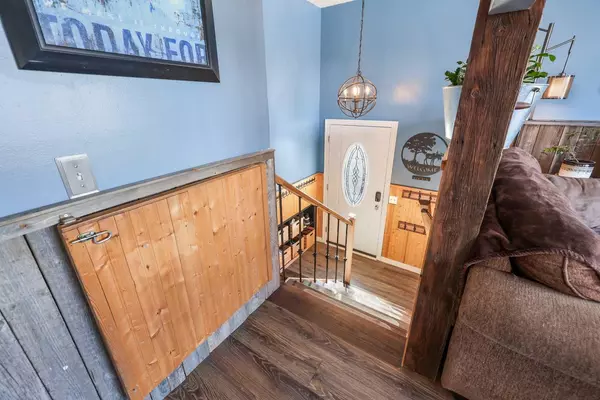$463,000
$469,900
1.5%For more information regarding the value of a property, please contact us for a free consultation.
5 Beds
2 Baths
1,009 SqFt
SOLD DATE : 03/28/2024
Key Details
Sold Price $463,000
Property Type Single Family Home
Sub Type Detached
Listing Status Sold
Purchase Type For Sale
Square Footage 1,009 sqft
Price per Sqft $458
Subdivision Green Meadow
MLS® Listing ID A2110961
Sold Date 03/28/24
Style Bi-Level
Bedrooms 5
Full Baths 2
Originating Board Calgary
Year Built 1983
Annual Tax Amount $2,201
Tax Year 2023
Lot Size 4,402 Sqft
Acres 0.1
Property Description
***BACK ON MARKET DUE TO BUYERS FINANCING!***Welcome to your new home! This stunning bilevel residence boasts style and character from top to bottom, inside and out. As you step inside, you're greeted by an open floor plan seamlessly connecting the living room, dining area, and kitchen, creating the perfect space for family gatherings and entertaining.Prepare to be wowed by the fully renovated kitchen, beautiful cabinets, and stainless steel appliances—all fairly new and ready to elevate your culinary adventures. The thoughtful redesign has opened up the space, allowing for easy flow and effortless hosting. Throughout the home, you'll discover charming touches like barn wood wainscoting, stylish light fixtures, and unique closet and room doors, adding personality and warmth at every turn. With a total of 5 bedrooms, there's room for the whole family—or perhaps you'll choose to convert one into your dream home office. The two newer bathrooms offer modern amenities and personalized finishes, ensuring both comfort and style. Outside, the enchantment continues with a spacious yard perfect for outdoor fun and relaxation. Enjoy gatherings with loved ones on your private lower deck and under the cozy gazebo. A large shed offers convenient storage space or the potential for your very own "Man Cave," while there's even room for a future garage off the back lane.This home is truly a gem, ready to welcome a new family and create cherished memories for years to come. Don't miss the opportunity to make it yours—schedule a viewing today and prepare to fall in love with every detail! Agents please check supplements for details on updates.
Location
Province AB
County Wheatland County
Zoning R1
Direction E
Rooms
Basement Finished, Full
Interior
Interior Features Built-in Features, Ceiling Fan(s), Closet Organizers, Natural Woodwork, Open Floorplan, Pantry, Quartz Counters, See Remarks, Storage
Heating Forced Air, Natural Gas
Cooling None
Flooring Vinyl Plank
Appliance Dishwasher, Dryer, Electric Stove, Microwave, Refrigerator, See Remarks, Washer, Window Coverings
Laundry Laundry Room, Lower Level, See Remarks
Exterior
Garage Off Street
Garage Description Off Street
Fence Fenced
Community Features Park, Playground, Schools Nearby
Roof Type Asphalt Shingle
Porch Deck, Patio, Rear Porch, See Remarks
Lot Frontage 40.03
Total Parking Spaces 2
Building
Lot Description Back Lane, Back Yard, Few Trees, Gazebo, Lawn, Landscaped, Private, See Remarks
Foundation Wood
Architectural Style Bi-Level
Level or Stories Bi-Level
Structure Type Vinyl Siding,Wood Frame
Others
Restrictions None Known
Tax ID 84796792
Ownership Private
Read Less Info
Want to know what your home might be worth? Contact us for a FREE valuation!

Our team is ready to help you sell your home for the highest possible price ASAP
GET MORE INFORMATION

Agent | License ID: LDKATOCAN






