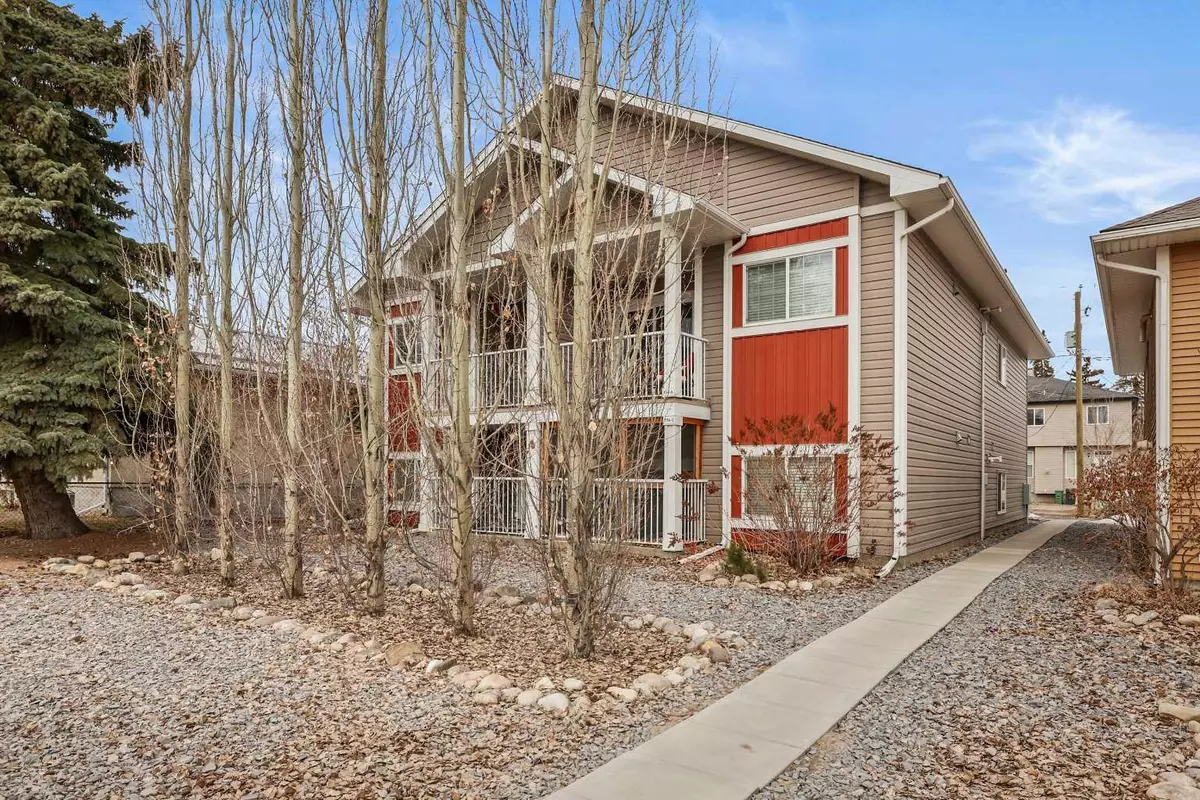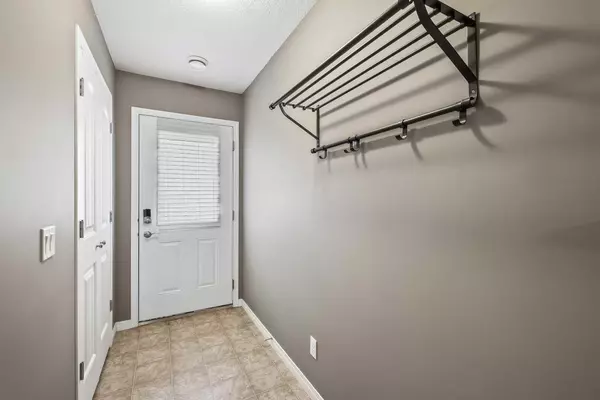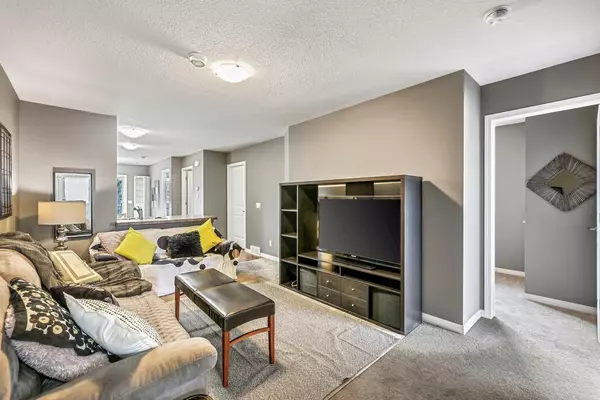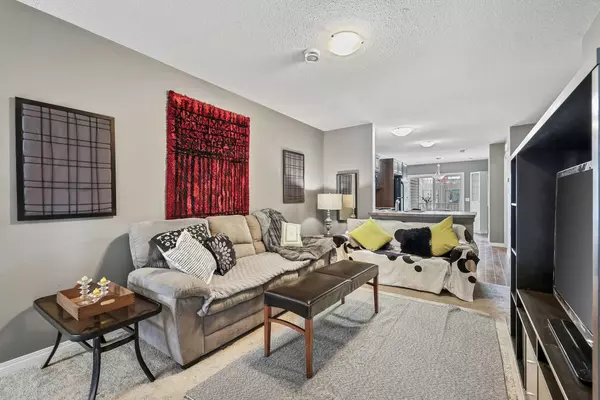$260,000
$240,000
8.3%For more information regarding the value of a property, please contact us for a free consultation.
3 Beds
1 Bath
929 SqFt
SOLD DATE : 03/28/2024
Key Details
Sold Price $260,000
Property Type Townhouse
Sub Type Row/Townhouse
Listing Status Sold
Purchase Type For Sale
Square Footage 929 sqft
Price per Sqft $279
Subdivision Downtown_Strathmore
MLS® Listing ID A2115399
Sold Date 03/28/24
Style Stacked Townhouse
Bedrooms 3
Full Baths 1
Condo Fees $225
Originating Board Calgary
Year Built 2013
Annual Tax Amount $1,722
Tax Year 2023
Lot Size 941 Sqft
Acres 0.02
Property Description
Introducing the perfect blend of comfort and convenience in the heart of family-friendly Strathmore. This unit offers exceptional value that exceeds expectations. Step into a bright, inviting, and open space that is flooded by natural light. The spacious family room welcomes you upon entry, seamlessly flowing into a modern kitchen with ample cabinetry and expansive countertops, perfect for culinary enthusiasts and entertainment alike. Adjacent to the kitchen, the dining room offers the ideal setting to enjoy meals in the sunlight streaming through the northwest facing patio doors. Retreat to your private balcony where you can savor the sunshine and fresh air. The primary bedroom is generously proportioned, providing a haven for rest and rejuvenation. Two additional bedrooms offer versatility, ideal for accommodating guests, family members, or creating a home office space to suit your lifestyle needs. The 4-piece bathroom features a luxurious soaker tub and is conveniently situated next to the primary bedroom. The stackable washer and dryer are discretely housed in the spacious mechanical room, offering added storage solutions to keep your living space organized and clutter-free. Every inch of this unit is meticulously planned, ensuring no space goes to waste. The unit also comes with an assigned parking space and additional storage for your belongings.
This unit is mere steps away from Holy Cross Collegiate high school and Sacred Heart Academy elementary school. Enjoy the convenience of nearby shopping, dining, and recreational amenities, all within minutes of your doorstep. With Calgary just a short 30-minute drive away, urban adventures are never far. Contact your preferred realtor today to schedule a private showing and embark on your journey to calling this exceptional unit your new home.
Location
Province AB
County Wheatland County
Zoning R3
Direction SE
Rooms
Basement None
Interior
Interior Features Built-in Features
Heating Forced Air, Natural Gas
Cooling None
Flooring Carpet, Laminate, Linoleum
Appliance Dishwasher, Dryer, Electric Stove, Microwave, Range Hood, Refrigerator, Washer, Window Coverings
Laundry In Unit
Exterior
Garage Assigned, Stall
Garage Description Assigned, Stall
Fence None
Community Features Park, Playground
Amenities Available None
Roof Type Asphalt Shingle
Porch Balcony(s)
Exposure NW
Total Parking Spaces 1
Building
Lot Description Back Lane, Landscaped, Level
Foundation Poured Concrete
Architectural Style Stacked Townhouse
Level or Stories One
Structure Type Vinyl Siding,Wood Frame
Others
HOA Fee Include Insurance,Reserve Fund Contributions,Snow Removal
Restrictions Pet Restrictions or Board approval Required
Tax ID 84799340
Ownership Private
Pets Description Restrictions
Read Less Info
Want to know what your home might be worth? Contact us for a FREE valuation!

Our team is ready to help you sell your home for the highest possible price ASAP
GET MORE INFORMATION

Agent | License ID: LDKATOCAN






