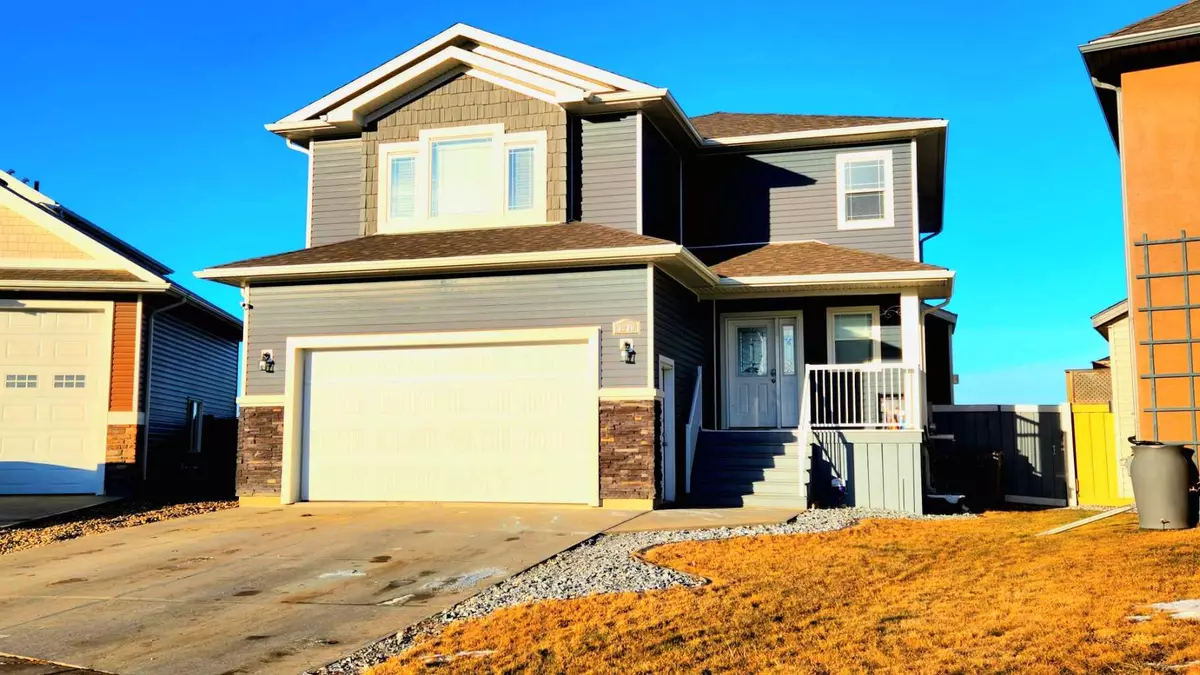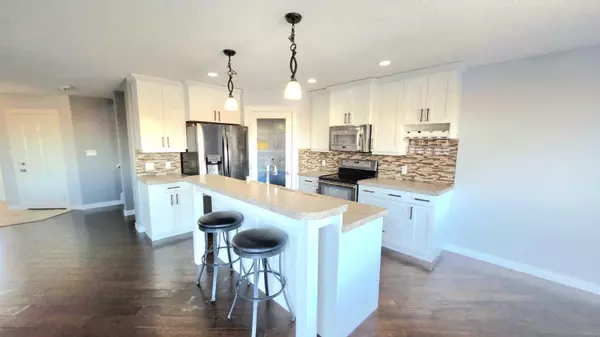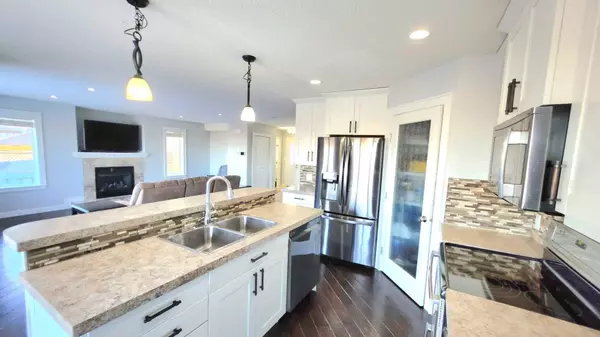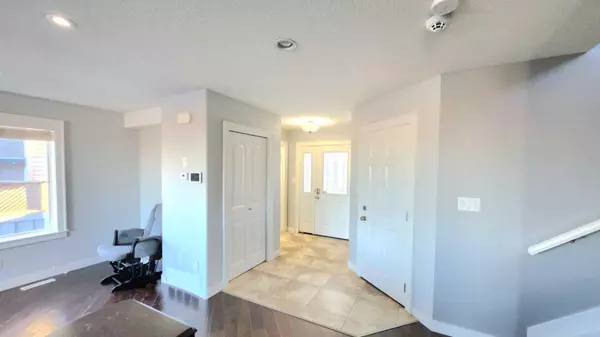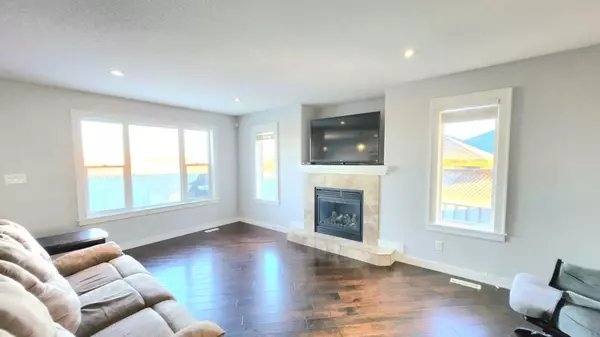$484,000
$499,000
3.0%For more information regarding the value of a property, please contact us for a free consultation.
4 Beds
4 Baths
1,893 SqFt
SOLD DATE : 03/28/2024
Key Details
Sold Price $484,000
Property Type Single Family Home
Sub Type Detached
Listing Status Sold
Purchase Type For Sale
Square Footage 1,893 sqft
Price per Sqft $255
Subdivision Countryside North
MLS® Listing ID A2099119
Sold Date 03/28/24
Style 2 Storey
Bedrooms 4
Full Baths 3
Half Baths 1
Originating Board Grande Prairie
Year Built 2012
Annual Tax Amount $5,693
Tax Year 2023
Lot Size 6,641 Sqft
Acres 0.15
Property Description
Exceptionally situated in Countryside North, this residence boasts a prime location with a park and playground right in front, complemented by a picturesque backdrop of trees and close proximity to the new Mother Teresa school. As you step onto the covered front veranda, you are welcomed into a contemporary open-plan layout. The kitchen is a focal point of elegance, featuring high-end cabinets that reach the ceiling, an expansive island with a sink and pendant lighting, a dining nook bathed in natural light from large windows and a garden door, and a living room adorned with a captivating stone fireplace. The main floor is completed by a powder room with tiled flooring and upgraded fixtures.
Ascending to the upper level, the master suite is a sanctuary of luxury, offering his and hers walk-in closets with custom shelving, a generously sized bedroom area measuring 12'6"X20', and an ensuite with double sinks, a jetted tub, and a spacious two-seated shower. The second and third bedrooms are generously proportioned, and the convenience of a second-floor laundry adds to the functional appeal. Additional highlights include ample pot lighting throughout the main floor, contemporary wide baseboard, trim, and casing, tile flooring in the entry and all bathrooms, as well as exterior accents featuring stone and shake elements.
Location
Province AB
County Grande Prairie
Zoning RS
Direction S
Rooms
Basement Finished, Full
Interior
Interior Features Jetted Tub, Kitchen Island, Pantry
Heating Forced Air
Cooling None
Flooring Hardwood, Vinyl Plank
Fireplaces Number 1
Fireplaces Type Gas
Appliance Dishwasher, Electric Stove, Refrigerator, Washer/Dryer
Laundry Upper Level
Exterior
Garage Double Garage Attached
Garage Spaces 2.0
Garage Description Double Garage Attached
Fence Fenced
Community Features Playground, Schools Nearby, Shopping Nearby, Sidewalks, Street Lights, Walking/Bike Paths
Roof Type Asphalt
Porch Deck
Lot Frontage 32.22
Total Parking Spaces 2
Building
Lot Description Pie Shaped Lot
Foundation Poured Concrete
Architectural Style 2 Storey
Level or Stories Two
Structure Type Vinyl Siding,Wood Frame
Others
Restrictions Restrictive Covenant
Tax ID 83547408
Ownership Assign. Of Contract
Read Less Info
Want to know what your home might be worth? Contact us for a FREE valuation!

Our team is ready to help you sell your home for the highest possible price ASAP
GET MORE INFORMATION

Agent | License ID: LDKATOCAN

