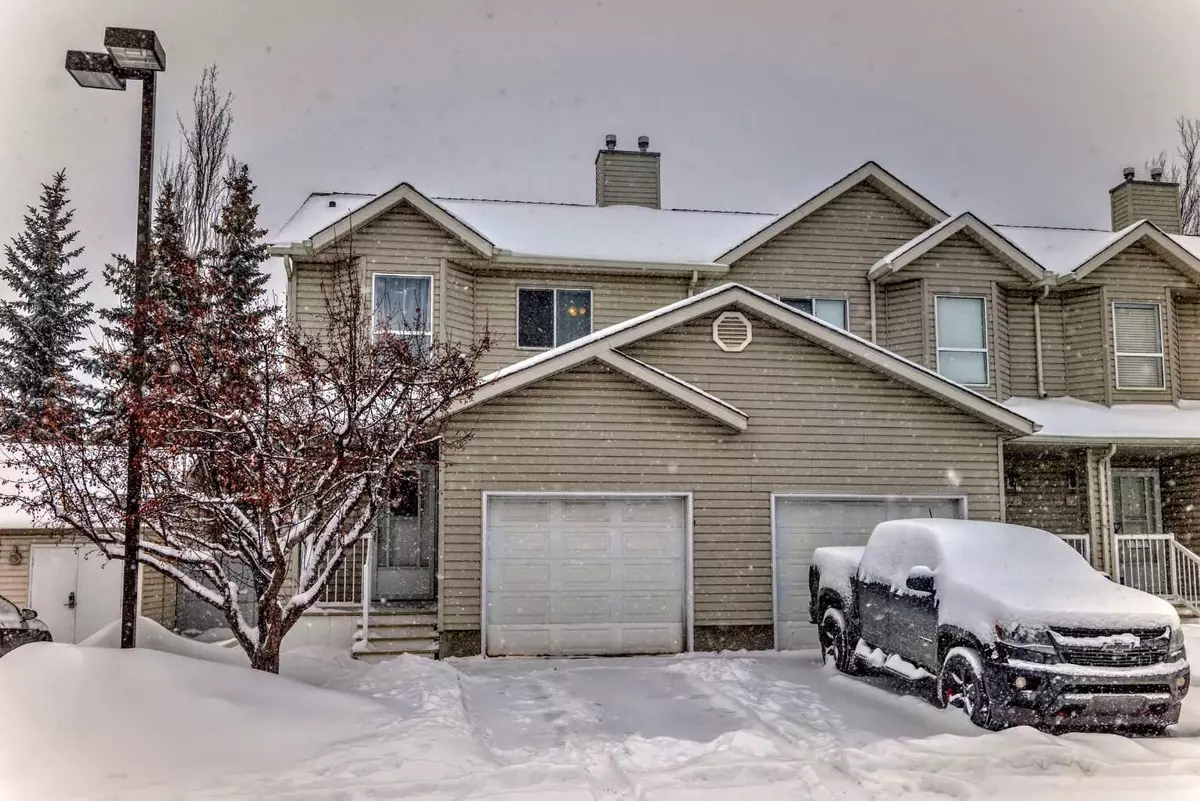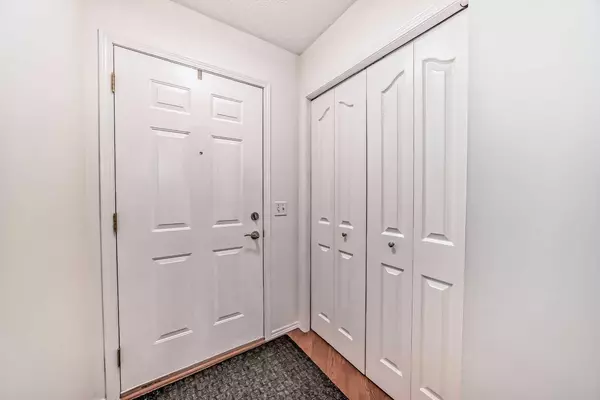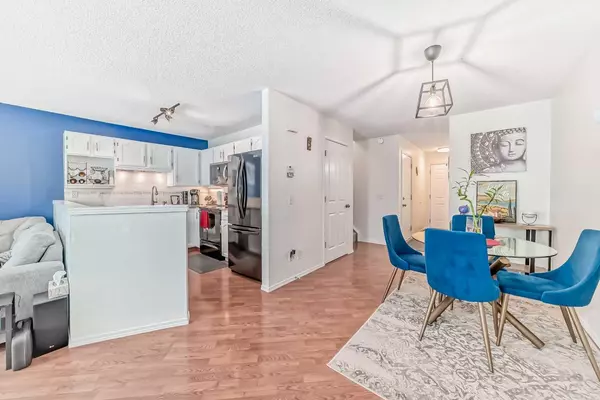$450,000
$429,900
4.7%For more information regarding the value of a property, please contact us for a free consultation.
3 Beds
3 Baths
1,308 SqFt
SOLD DATE : 03/28/2024
Key Details
Sold Price $450,000
Property Type Townhouse
Sub Type Row/Townhouse
Listing Status Sold
Purchase Type For Sale
Square Footage 1,308 sqft
Price per Sqft $344
Subdivision Mckenzie Lake
MLS® Listing ID A2113519
Sold Date 03/28/24
Style 2 Storey
Bedrooms 3
Full Baths 2
Half Baths 1
Condo Fees $285
Originating Board Calgary
Year Built 1997
Annual Tax Amount $1,997
Tax Year 2023
Lot Size 2,238 Sqft
Acres 0.05
Property Description
Welcome to your dream home in the sought-after community of McKenzie Lake! This meticulously maintained corner unit offers the perfect blend of comfort, convenience, and style.
Boasting 3 bedrooms and 2.5 baths, this spacious townhouse features over 1800 sq ft of developed space, ensuring ample room for your family to grow and thrive. The single-car garage, along with an additional parking spot on the driveway, provides hassle-free parking options.
Situated within walking distance to the picturesque Bow River Pathway leading to the Fish Creek Provincial Park, outdoor enthusiasts will delight in the abundance of recreational activities right at their doorstep. The developed basement offers a versatile space ideal for a home office, gym, or entertainment area.
Backing onto a quiet alley, enjoy peace and tranquility in your back deck with a gas pipeline, perfect for hosting a BBQ on those nice summer days. With upgrades completed in 2022 including fresh paint, new carpets, washer, dryer, dishwasher, and a water softener and purifier, this home exudes modern elegance and convenience.
Conveniently located within walking distance to Mountain Park School and just minutes away from major highways such as Deerfoot and Stoney Trail, commuting is a breeze. Plus, with shopping and dining options aplenty on nearby 130th Ave, everything you need is within easy reach.
Don't miss out on this rare opportunity to enjoy life in one of Calgary's most vibrant neighborhoods. Schedule your viewing today and make this your forever home!
Location
Province AB
County Calgary
Area Cal Zone Se
Zoning M-CG d44
Direction N
Rooms
Basement Finished, Full
Interior
Interior Features Ceiling Fan(s), Granite Counters, Jetted Tub, No Animal Home, No Smoking Home
Heating Forced Air, Natural Gas
Cooling None
Flooring Carpet, Laminate, Tile
Fireplaces Number 1
Fireplaces Type Gas, Living Room
Appliance Dishwasher, Electric Range, Microwave Hood Fan, Refrigerator, Washer/Dryer
Laundry In Basement
Exterior
Garage Single Garage Attached
Garage Spaces 1.0
Garage Description Single Garage Attached
Fence Fenced
Community Features Schools Nearby, Shopping Nearby
Amenities Available Snow Removal, Trash
Roof Type Asphalt Shingle
Porch Deck
Lot Frontage 20.01
Exposure N
Total Parking Spaces 2
Building
Lot Description Corner Lot, No Neighbours Behind
Foundation Poured Concrete
Architectural Style 2 Storey
Level or Stories Two
Structure Type Concrete,Vinyl Siding,Wood Frame
Others
HOA Fee Include Amenities of HOA/Condo,Insurance,Maintenance Grounds,Professional Management,Reserve Fund Contributions,Snow Removal,Trash
Restrictions Pet Restrictions or Board approval Required
Ownership Private
Pets Description Restrictions
Read Less Info
Want to know what your home might be worth? Contact us for a FREE valuation!

Our team is ready to help you sell your home for the highest possible price ASAP
GET MORE INFORMATION

Agent | License ID: LDKATOCAN






