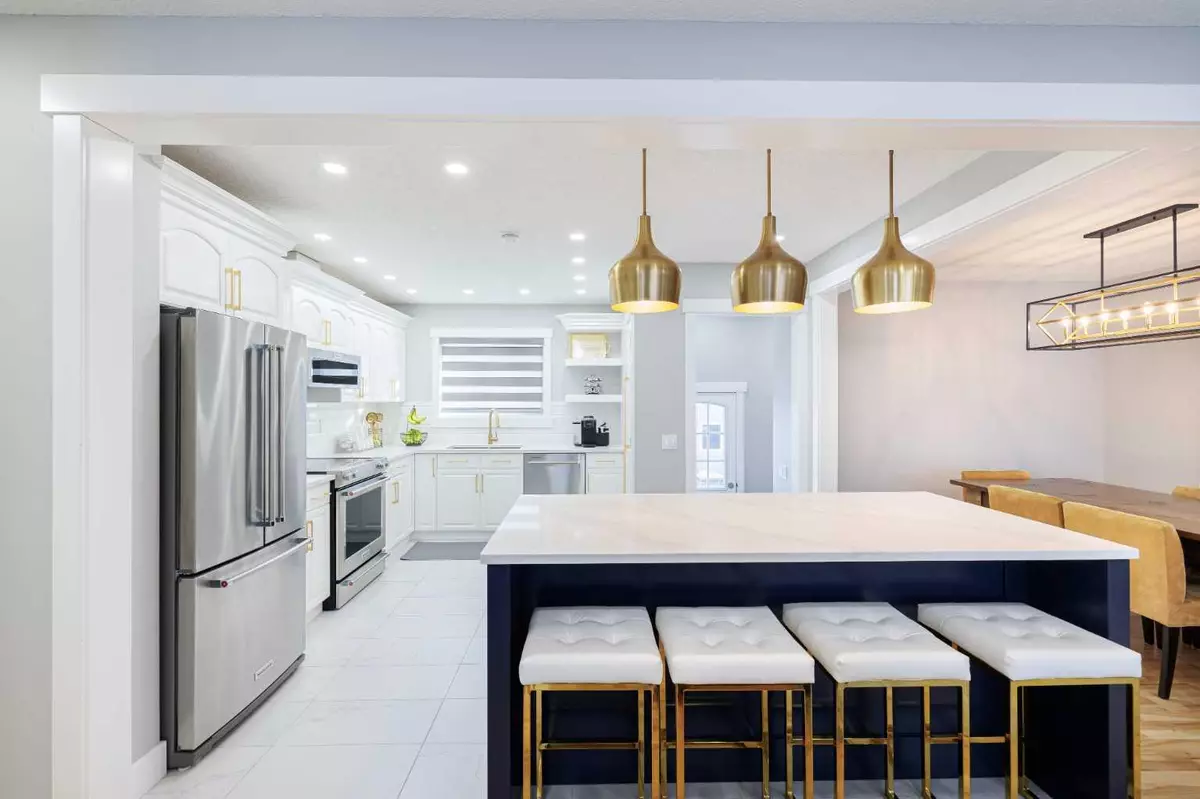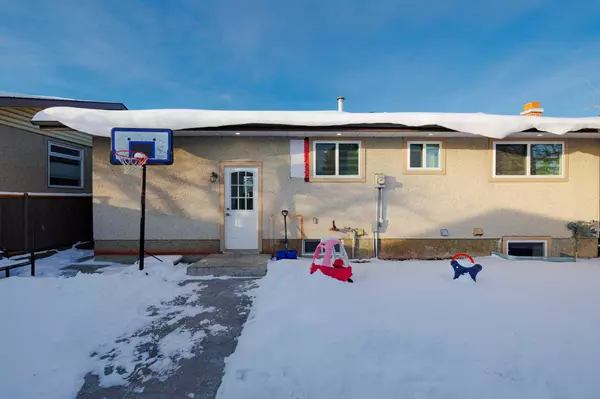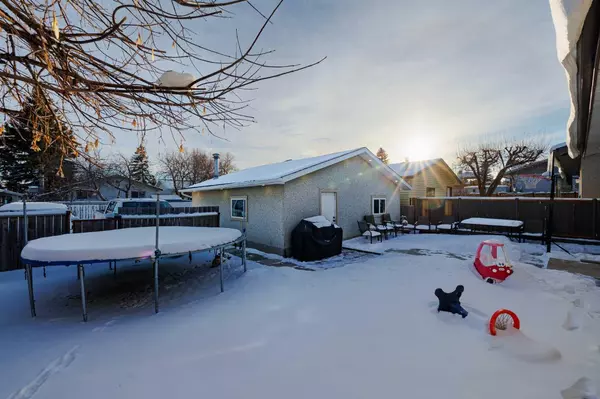$632,000
$629,000
0.5%For more information regarding the value of a property, please contact us for a free consultation.
5 Beds
4 Baths
1,127 SqFt
SOLD DATE : 03/28/2024
Key Details
Sold Price $632,000
Property Type Single Family Home
Sub Type Detached
Listing Status Sold
Purchase Type For Sale
Square Footage 1,127 sqft
Price per Sqft $560
Subdivision Marlborough Park
MLS® Listing ID A2115151
Sold Date 03/28/24
Style Bungalow
Bedrooms 5
Full Baths 3
Half Baths 1
Originating Board Calgary
Year Built 1975
Annual Tax Amount $2,671
Tax Year 2023
Lot Size 4,800 Sqft
Acres 0.11
Property Description
Dream home! This stunning renovated bungalow is a rare find - a perfect blend of modern updates and classic charm, situated on a large lot which offers an expansive backyard, plus oversized double garage and extra parking pad for 2 large vehicles or RV parking. Renovations all completed in the last 2-3 years. Step inside to be greeted by the beautifully updated interior, you’ve seen renovations before, but few executed to this level of quality and care, featuring premium fixtures and finishes throughout. The main level boasts a spacious layout with an open floor plan living area, dining room, and bright kitchen with a large island perfect for entertaining. You’ll find three bedrooms upstairs, including a primary ensuite for your ultimate comfort and convenience. The fully developed basement is equally impressive, offering 2 additional bedrooms, 2 full bathrooms, and 2 kitchens, providing living space and income possibilities from the ILLEGAL suite. The built-in media center is perfect for cozy movie nights or entertaining friends and family. The oversized double garage is a car enthusiast's delight, equipped with 220v power and extra windows for abundant natural light. With additional parking space for two large vehicles on the parking pad, you'll never have to worry about accommodating guests or storing your recreational vehicles. Immaculately presented and meticulously maintained, this home is truly a turnkey opportunity for the discerning buyer. Don't miss your chance to make this exquisite property yours – schedule a viewing today and prepare to be impressed!
Location
Province AB
County Calgary
Area Cal Zone Ne
Zoning R-C1
Direction N
Rooms
Basement Finished, Full, Suite
Interior
Interior Features Crown Molding, Kitchen Island, Open Floorplan, Quartz Counters, Recessed Lighting, Separate Entrance
Heating Forced Air
Cooling None
Flooring Carpet, Hardwood, Laminate, Tile
Appliance Dishwasher, Dryer, Refrigerator, Stove(s), Washer
Laundry In Basement
Exterior
Garage Double Garage Detached, Parking Pad
Garage Spaces 2.0
Garage Description Double Garage Detached, Parking Pad
Fence Fenced
Community Features Park, Playground, Schools Nearby, Shopping Nearby, Sidewalks, Street Lights
Roof Type Asphalt Shingle
Porch Patio
Lot Frontage 48.0
Total Parking Spaces 6
Building
Lot Description Back Lane, Back Yard, Front Yard, Rectangular Lot
Foundation Poured Concrete
Architectural Style Bungalow
Level or Stories One
Structure Type Brick,Stucco,Vinyl Siding,Wood Frame
Others
Restrictions None Known
Tax ID 82916278
Ownership Private
Read Less Info
Want to know what your home might be worth? Contact us for a FREE valuation!

Our team is ready to help you sell your home for the highest possible price ASAP
GET MORE INFORMATION

Agent | License ID: LDKATOCAN






