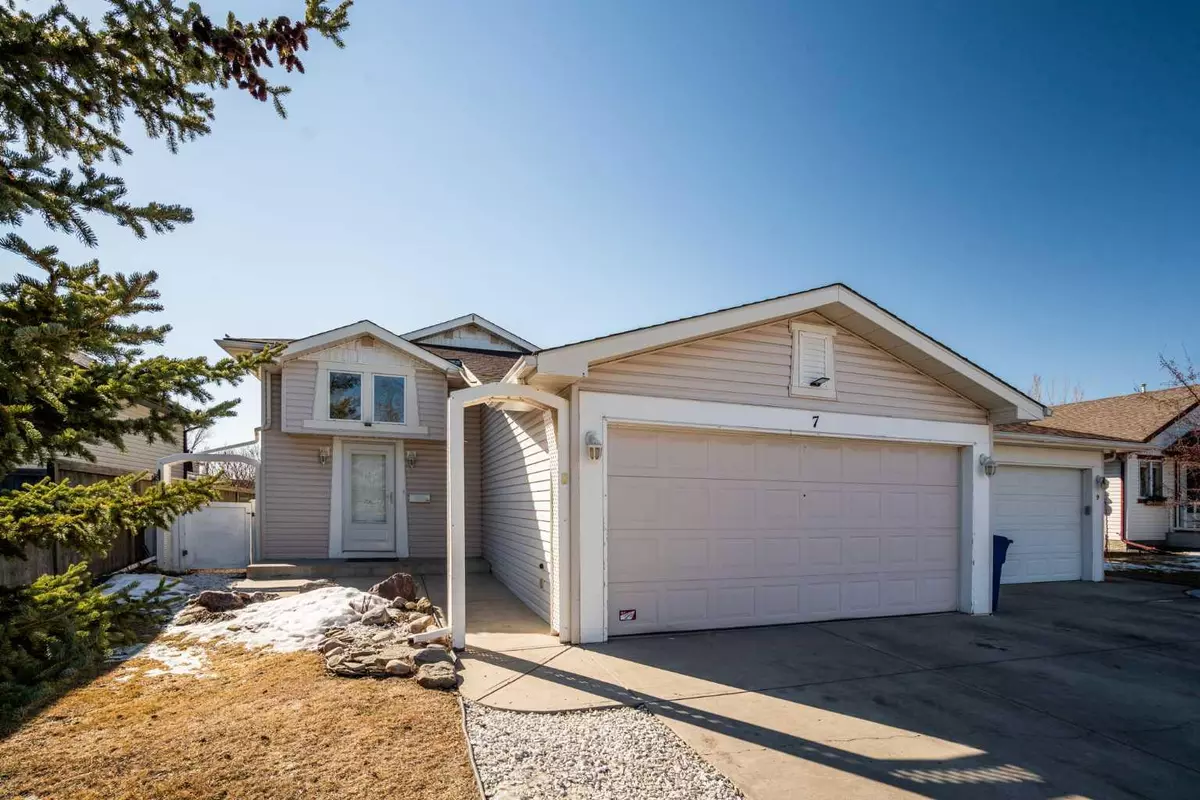$510,000
$499,900
2.0%For more information regarding the value of a property, please contact us for a free consultation.
4 Beds
2 Baths
863 SqFt
SOLD DATE : 03/28/2024
Key Details
Sold Price $510,000
Property Type Single Family Home
Sub Type Detached
Listing Status Sold
Purchase Type For Sale
Square Footage 863 sqft
Price per Sqft $590
Subdivision Canals
MLS® Listing ID A2116237
Sold Date 03/28/24
Style Bi-Level,Up/Down
Bedrooms 4
Full Baths 2
Originating Board Calgary
Year Built 2001
Annual Tax Amount $2,750
Tax Year 2023
Lot Size 3,745 Sqft
Acres 0.09
Property Description
Terrific 4 bedroom, 2 bathroom home with double attached garage in the Canals! Perfectly situated within walking distance to schools and local amenities. Many little extras make this home extra special!. White kitchen features a pantry, brand new quartz countertops and backsplash and new stainless steel appliances. Open concept main floor with rustic hardwood floors, 2 good sized bedrooms and a full bathroom with tile floors and quartz countertops. Basement is bright and sunny with a large living area, 2 more bedrooms, and a full bath with jet-tub. Book your viewing today!
Location
Province AB
County Airdrie
Zoning R2 - low density
Direction N
Rooms
Basement Finished, Full
Interior
Interior Features Breakfast Bar
Heating Forced Air
Cooling None
Flooring Hardwood
Appliance Dishwasher, Dryer, Microwave Hood Fan, Range, Refrigerator, Washer, Window Coverings
Laundry In Basement
Exterior
Garage Double Garage Attached, Driveway
Garage Spaces 2.0
Garage Description Double Garage Attached, Driveway
Fence Fenced
Community Features Park, Playground, Schools Nearby, Shopping Nearby, Sidewalks, Street Lights, Walking/Bike Paths
Roof Type Asphalt Shingle
Porch Balcony(s), Deck, Enclosed
Lot Frontage 37.5
Exposure N
Total Parking Spaces 4
Building
Lot Description Back Yard, City Lot, Front Yard, Landscaped
Foundation Poured Concrete
Architectural Style Bi-Level, Up/Down
Level or Stories One
Structure Type Vinyl Siding,Wood Frame
Others
Restrictions None Known
Tax ID 84593970
Ownership Private
Read Less Info
Want to know what your home might be worth? Contact us for a FREE valuation!

Our team is ready to help you sell your home for the highest possible price ASAP
GET MORE INFORMATION

Agent | License ID: LDKATOCAN






