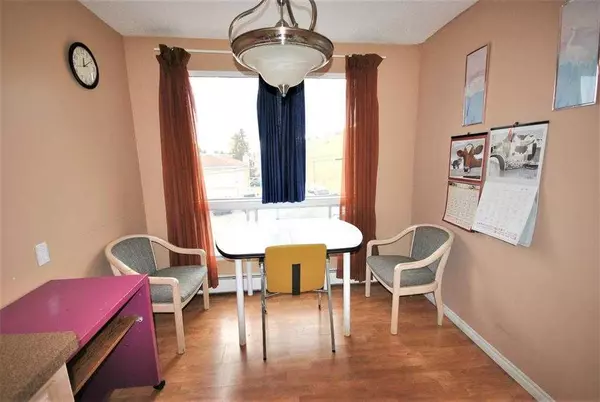$270,000
$270,000
For more information regarding the value of a property, please contact us for a free consultation.
4 Beds
1 Bath
1,096 SqFt
SOLD DATE : 03/28/2024
Key Details
Sold Price $270,000
Property Type Townhouse
Sub Type Row/Townhouse
Listing Status Sold
Purchase Type For Sale
Square Footage 1,096 sqft
Price per Sqft $246
Subdivision Huntington Hills
MLS® Listing ID A2116231
Sold Date 03/28/24
Style 2 Storey
Bedrooms 4
Full Baths 1
Condo Fees $390
Originating Board Calgary
Year Built 1975
Annual Tax Amount $1,485
Tax Year 2023
Property Description
Location ! Location ! This building units of desirable Huntington Hill Community were Rare listed in Market , Great property for Investment or first time home purchase ! This second floor South End Unit features its own separate entry, 4 bedrooms, living room, kitchen with eating area, 4pc bathroom, and in unit laundry. Huge windows offering great nature lights throughout. An assigned parking stall located close to the entrance. This self-managed complex features low condo fee of$390/month, including heating, water, sewer, insurance and exterior maintenance etc. Newer hot water tank. Newer the roof singles of the building. Convenient for living: bus stop a few steps away, only 20 minutes ride to downtown, close to superstores, schools, library, banks, recreation center, day cares etc. Good cash flow for investment as well. Call your realtor immediately to view before it is gone!
Location
Province AB
County Calgary
Area Cal Zone N
Zoning M-C1
Direction N
Rooms
Basement None
Interior
Interior Features No Smoking Home
Heating Baseboard, Natural Gas
Cooling None
Flooring Laminate, Tile
Appliance Dishwasher, Electric Range, Range Hood, Refrigerator, Washer, Window Coverings
Laundry In Unit
Exterior
Garage Assigned, Stall
Garage Description Assigned, Stall
Fence None
Community Features Park, Playground, Schools Nearby, Shopping Nearby, Street Lights
Amenities Available None
Roof Type Asphalt Shingle
Porch None
Exposure S
Total Parking Spaces 1
Building
Lot Description City Lot, Level, Rectangular Lot
Story 2
Foundation Poured Concrete
Architectural Style 2 Storey
Level or Stories One
Structure Type Wood Frame
Others
HOA Fee Include Common Area Maintenance,Heat,Insurance,Parking,Sewer,Snow Removal,Trash,Water
Restrictions Call Lister,Utility Right Of Way
Ownership Private
Pets Description Call
Read Less Info
Want to know what your home might be worth? Contact us for a FREE valuation!

Our team is ready to help you sell your home for the highest possible price ASAP
GET MORE INFORMATION

Agent | License ID: LDKATOCAN






