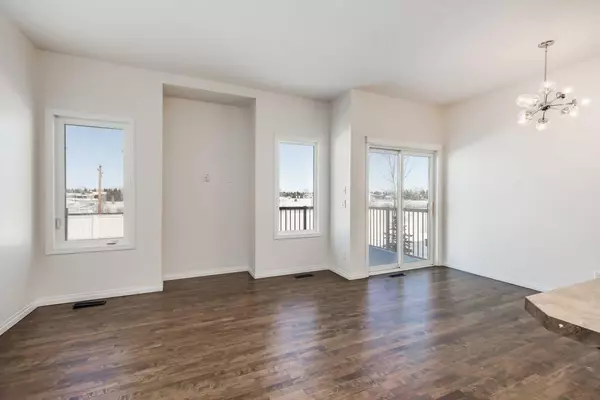$395,000
$399,900
1.2%For more information regarding the value of a property, please contact us for a free consultation.
3 Beds
3 Baths
1,232 SqFt
SOLD DATE : 03/28/2024
Key Details
Sold Price $395,000
Property Type Townhouse
Sub Type Row/Townhouse
Listing Status Sold
Purchase Type For Sale
Square Footage 1,232 sqft
Price per Sqft $320
Subdivision Luxstone
MLS® Listing ID A2114350
Sold Date 03/28/24
Style 2 Storey
Bedrooms 3
Full Baths 2
Half Baths 1
Condo Fees $289
Originating Board Calgary
Year Built 2007
Annual Tax Amount $1,841
Tax Year 2023
Lot Size 1,442 Sqft
Acres 0.03
Property Description
WELCOME TO #307 LuxSToneLanding!!! Fulfill your resolution to move into your new home! Enjoy your privacy next to the canal and backing onto an off leash park. This 3 Bedroom End Unit has 2 and a half baths and unspoiled basement with high ceilings. The open concept kitchen and hardwood livingroom is perfect for entertaining. There is plenty of cupboard and counter space for your gourmet ideas. The single attached garage with driveway provides protection from the elements for your car. Come join this friendly community with playground and close to amenities, schools and shopping.
Location
Province AB
County Airdrie
Zoning R2-T
Direction W
Rooms
Basement Full, Unfinished
Interior
Interior Features High Ceilings, No Animal Home
Heating Forced Air
Cooling Central Air
Flooring Carpet, Ceramic Tile, Hardwood
Appliance Dishwasher, Electric Stove, Range Hood, Refrigerator
Laundry In Basement
Exterior
Garage Parking Pad, Single Garage Attached
Garage Spaces 1.0
Garage Description Parking Pad, Single Garage Attached
Fence Partial
Community Features Park, Playground, Schools Nearby, Shopping Nearby, Sidewalks
Amenities Available Dog Park, Playground
Roof Type Asphalt Shingle
Porch Deck
Total Parking Spaces 2
Building
Lot Description Corner Lot
Foundation Poured Concrete
Architectural Style 2 Storey
Level or Stories Two
Structure Type Concrete,Stone,Vinyl Siding,Wood Frame
Others
HOA Fee Include Common Area Maintenance,Insurance,Reserve Fund Contributions,Snow Removal
Restrictions None Known
Tax ID 84589352
Ownership Private
Pets Description Yes
Read Less Info
Want to know what your home might be worth? Contact us for a FREE valuation!

Our team is ready to help you sell your home for the highest possible price ASAP
GET MORE INFORMATION

Agent | License ID: LDKATOCAN






