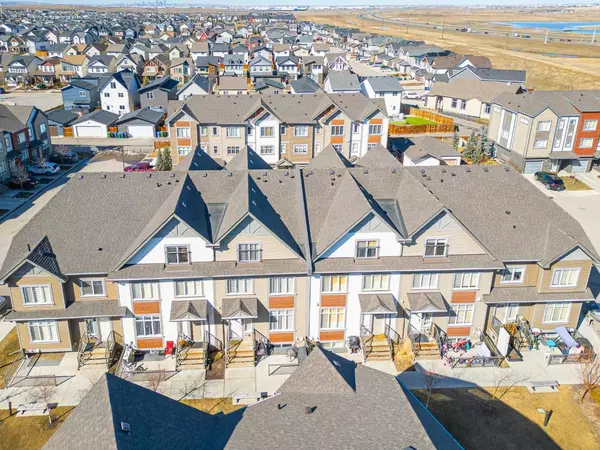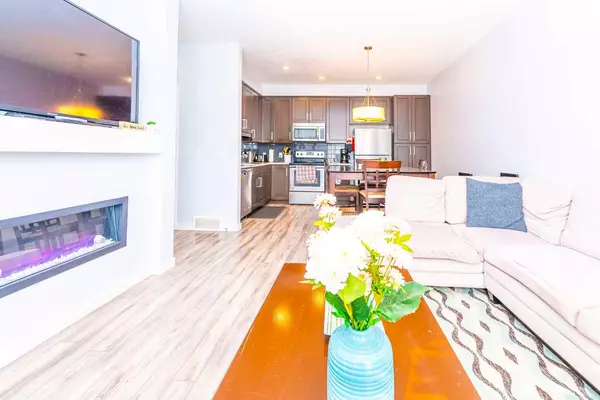$435,000
$429,000
1.4%For more information regarding the value of a property, please contact us for a free consultation.
3 Beds
3 Baths
1,593 SqFt
SOLD DATE : 03/27/2024
Key Details
Sold Price $435,000
Property Type Townhouse
Sub Type Row/Townhouse
Listing Status Sold
Purchase Type For Sale
Square Footage 1,593 sqft
Price per Sqft $273
Subdivision Copperfield
MLS® Listing ID A2116922
Sold Date 03/27/24
Style 3 Storey
Bedrooms 3
Full Baths 2
Half Baths 1
Condo Fees $315
Originating Board Calgary
Year Built 2015
Annual Tax Amount $1,974
Tax Year 2023
Lot Size 861 Sqft
Acres 0.02
Property Description
Welcome to this stunning 3-story townhome nestled in the charming community of Copperfield! Boasting over 1500 square feet of living space, this home offers comfort, convenience, and style.
As you step inside, you'll be greeted by the warmth of the engineered hardwood flooring on the main level, creating an inviting ambiance throughout. The spacious living room features an electric fireplace, perfect for cozy evenings with loved ones. Fresh paint applied last summer adds a touch of modernity and ensures a move-in ready experience.
The well-appointed kitchen is equipped with sleek appliances and ample cabinet space, making meal preparation a breeze. Upstairs, you'll find a primary bedroom, a secondary bedroom and the loft can be used as a third bedroom, the primary bedroom complete with a convenient 3-piece en-suite bathroom and a walk-in closet, offering both privacy and comfort. Plush carpeting on the second and third floors adds a layer of comfort underfoot. The basement is unfinished, offering endless possibilities for future development, with rough-ins already in place. Assigned parking ensures convenience for residents. Located in the vibrant community of Copperfield, this townhome offers easy access to parks, schools, shopping, and more. Don't miss out on this fantastic opportunity to call this beautiful property home! Schedule your viewing today.
Location
Province AB
County Calgary
Area Cal Zone Se
Zoning M-1 d100
Direction N
Rooms
Basement Full, Unfinished
Interior
Interior Features Bathroom Rough-in, Breakfast Bar, Built-in Features, Closet Organizers, High Ceilings, Laminate Counters, No Smoking Home, Open Floorplan, Walk-In Closet(s)
Heating Forced Air, Natural Gas
Cooling None
Flooring Hardwood, Laminate, Tile
Fireplaces Number 1
Fireplaces Type Electric
Appliance Dishwasher, Dryer, Electric Stove, Microwave Hood Fan, Refrigerator, Washer, Window Coverings
Laundry In Basement, In Unit, Laundry Room
Exterior
Garage Assigned, Stall
Garage Description Assigned, Stall
Fence None
Community Features Park, Playground, Schools Nearby, Shopping Nearby, Sidewalks, Street Lights, Walking/Bike Paths
Amenities Available Parking
Roof Type Asphalt Shingle
Porch Front Porch
Lot Frontage 22.34
Total Parking Spaces 1
Building
Lot Description Back Lane, Landscaped, Rectangular Lot
Foundation Poured Concrete
Architectural Style 3 Storey
Level or Stories Three Or More
Structure Type Vinyl Siding,Wood Frame
Others
HOA Fee Include Common Area Maintenance,Insurance,Parking,Professional Management,Reserve Fund Contributions,Snow Removal,Trash
Restrictions Easement Registered On Title,Utility Right Of Way
Tax ID 82780899
Ownership Private
Pets Description Restrictions, Call
Read Less Info
Want to know what your home might be worth? Contact us for a FREE valuation!

Our team is ready to help you sell your home for the highest possible price ASAP
GET MORE INFORMATION

Agent | License ID: LDKATOCAN






