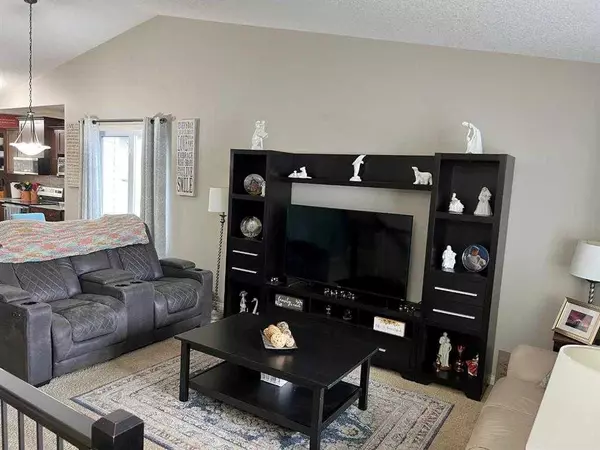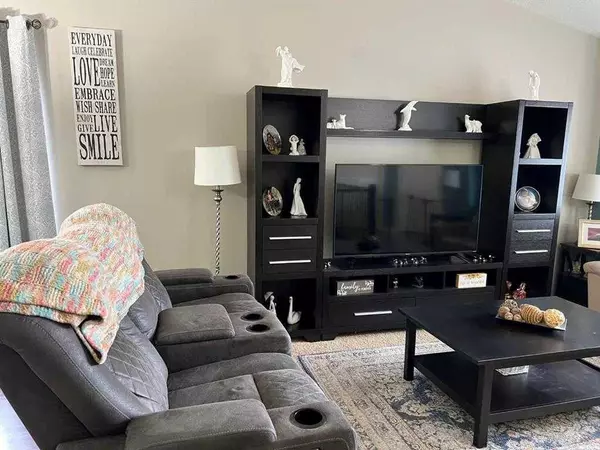$410,000
$429,900
4.6%For more information regarding the value of a property, please contact us for a free consultation.
5 Beds
3 Baths
1,031 SqFt
SOLD DATE : 03/27/2024
Key Details
Sold Price $410,000
Property Type Single Family Home
Sub Type Detached
Listing Status Sold
Purchase Type For Sale
Square Footage 1,031 sqft
Price per Sqft $397
Subdivision Legacy Ridge / Hardieville
MLS® Listing ID A2105116
Sold Date 03/27/24
Style Bungalow
Bedrooms 5
Full Baths 3
Originating Board Lethbridge and District
Year Built 2006
Annual Tax Amount $4,101
Tax Year 2023
Lot Size 5,280 Sqft
Acres 0.12
Property Description
This is a great 5 bedroom home with a walk out basement, separate entrance and is illegally suited. Currently the washer & Dryer is shared but sellers have looked into the possibility of installing one upstairs. The garage is Double attached HEATED & insulated. This is a very well taken care of home and shows fantastic. So many possibilities with this house...Use all the space for yourself, or rent out the basement. It's perfect for a mother-in law suite! Call your favorite realtor and book an appointment today!
Location
Province AB
County Lethbridge
Zoning R-L
Direction E
Rooms
Basement Separate/Exterior Entry, Finished, Full, Suite, Walk-Out To Grade
Interior
Interior Features No Smoking Home, Open Floorplan, Separate Entrance
Heating Forced Air
Cooling Central Air
Flooring Carpet, Laminate
Fireplaces Number 1
Fireplaces Type Basement, Gas, Tile
Appliance Central Air Conditioner
Laundry In Basement
Exterior
Garage Double Garage Attached, Garage Door Opener, Heated Garage, Insulated
Garage Spaces 2.0
Garage Description Double Garage Attached, Garage Door Opener, Heated Garage, Insulated
Fence Fenced
Community Features Park, Playground, Schools Nearby, Shopping Nearby, Sidewalks, Street Lights, Walking/Bike Paths
Roof Type Asphalt Shingle
Porch Deck
Lot Frontage 46.0
Total Parking Spaces 2
Building
Lot Description Back Yard, Front Yard, Landscaped, Street Lighting
Foundation Poured Concrete
Architectural Style Bungalow
Level or Stories One
Structure Type Vinyl Siding
Others
Restrictions None Known
Tax ID 83395946
Ownership Assign. Of Contract
Read Less Info
Want to know what your home might be worth? Contact us for a FREE valuation!

Our team is ready to help you sell your home for the highest possible price ASAP
GET MORE INFORMATION

Agent | License ID: LDKATOCAN






