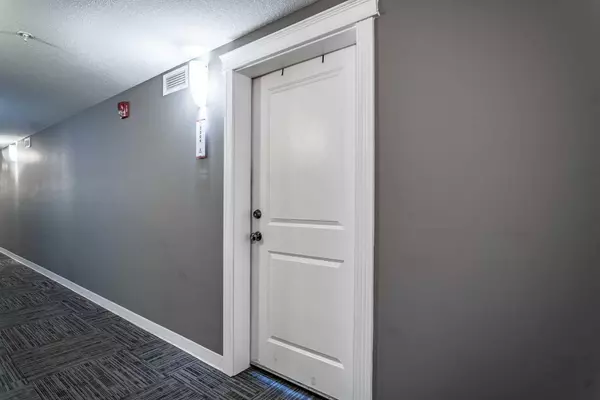$306,000
$309,900
1.3%For more information regarding the value of a property, please contact us for a free consultation.
2 Beds
2 Baths
815 SqFt
SOLD DATE : 03/27/2024
Key Details
Sold Price $306,000
Property Type Condo
Sub Type Apartment
Listing Status Sold
Purchase Type For Sale
Square Footage 815 sqft
Price per Sqft $375
Subdivision Skyview Ranch
MLS® Listing ID A2111743
Sold Date 03/27/24
Style Apartment
Bedrooms 2
Full Baths 2
Condo Fees $503/mo
HOA Fees $6/ann
HOA Y/N 1
Originating Board Calgary
Year Built 2015
Annual Tax Amount $1,166
Tax Year 2023
Property Description
Embrace comfortable living in this meticulously maintained 2 bedroom, 2 bathroom condo in the heart of Skyview Ranch. Featuring a thoughtful layout, this unit will not disappoint you. This stylish open concept is timelessly designed with gorgeous cabinetry, quartz counters, a breakfast bar, SS appliances, and in-suite laundry. The living room has a ton of space to entertain or to relax. Enjoy the outdoors with the west-facing balcony, grill some burgers on the barbecue or take a moment to see those breathtaking sunsets Calgary is known for. The primary bedroom is bright and spacious and can easily fit a king-size bed. A walk-through closet brings you to the 4 pc. ensuite with a deep tub and shower combo. The second bedroom is conveniently located across the main 4 pc. bathroom and can be used as a guest room or as an office. This building is wired for fibre internet and is ready to take on work-from-home tasks. All of this is in a well-maintained building with a secured entrance, steps away from the elevator, and includes 1 titled underground parking stall, underground storage, and tons of visitor parking outside. Convenience is at your doorstep with quick access to nearby schools, parks, playgrounds, and walking paths. The location offers a variety of amenities - you’ll find everything you need in just a short distance away. When you do have to leave the community, Stoney and Deerfoot Trail is just around the corner, and the airport and CrossIron Mills are 10 minutes away. Simply an unsurpassable location for this beautiful, move-in-ready home. Call to view today!
Location
Province AB
County Calgary
Area Cal Zone Ne
Zoning M-2
Direction SW
Interior
Interior Features Breakfast Bar, No Animal Home, No Smoking Home, Quartz Counters
Heating Baseboard, Natural Gas
Cooling None
Flooring Carpet, Cork, Tile
Fireplaces Type None
Appliance Dishwasher, Electric Stove, Microwave Hood Fan, Refrigerator, Washer/Dryer Stacked, Window Coverings
Laundry In Unit, Main Level
Exterior
Garage Parkade, Underground
Garage Description Parkade, Underground
Fence Partial
Community Features Playground, Schools Nearby, Shopping Nearby, Sidewalks, Street Lights, Walking/Bike Paths
Amenities Available Elevator(s), Secured Parking, Visitor Parking
Porch None
Exposure E
Total Parking Spaces 1
Building
Lot Description Low Maintenance Landscape
Story 4
Architectural Style Apartment
Level or Stories Single Level Unit
Structure Type Concrete,Stone,Vinyl Siding,Wood Frame
Others
HOA Fee Include Common Area Maintenance,Heat,Insurance,Maintenance Grounds,Professional Management,Reserve Fund Contributions,Snow Removal,Water
Restrictions Pet Restrictions or Board approval Required
Tax ID 82804304
Ownership Private
Pets Description Restrictions
Read Less Info
Want to know what your home might be worth? Contact us for a FREE valuation!

Our team is ready to help you sell your home for the highest possible price ASAP
GET MORE INFORMATION

Agent | License ID: LDKATOCAN






