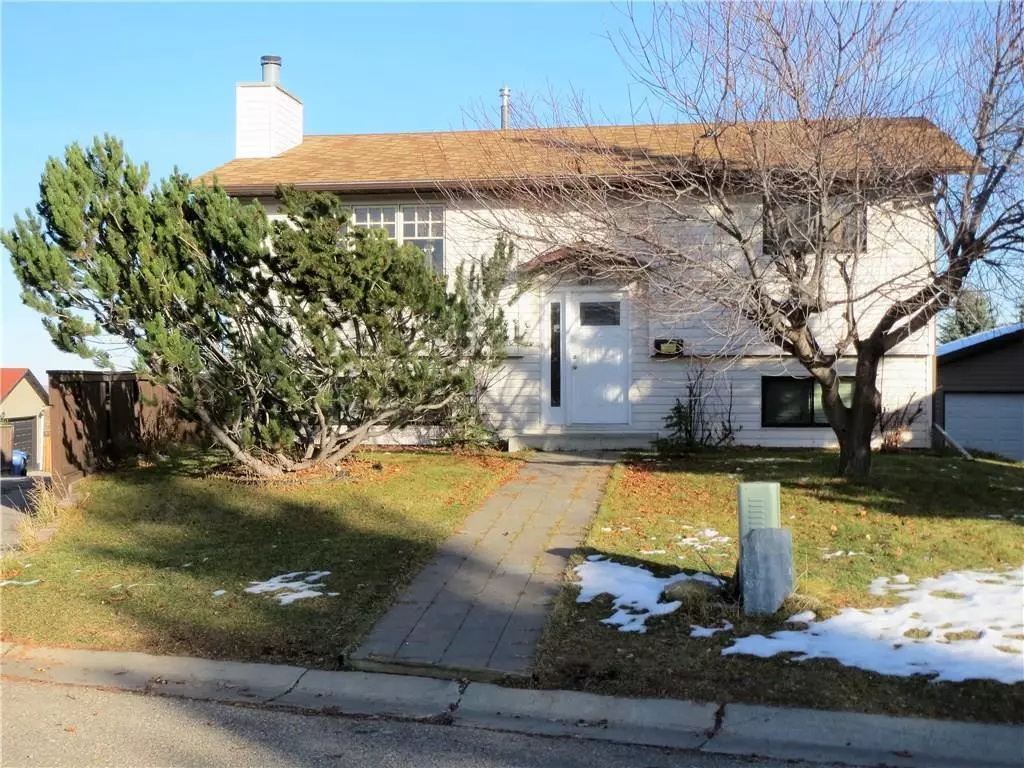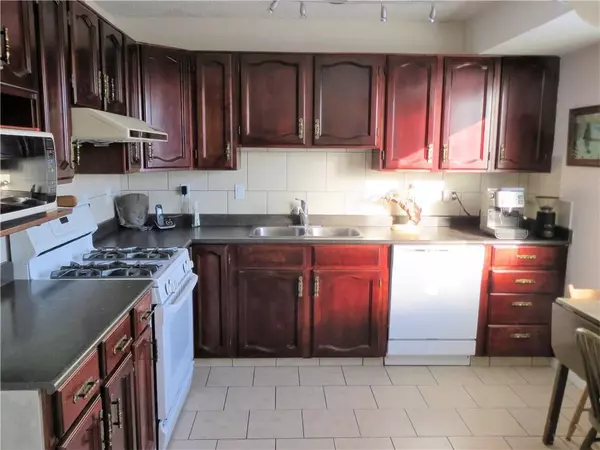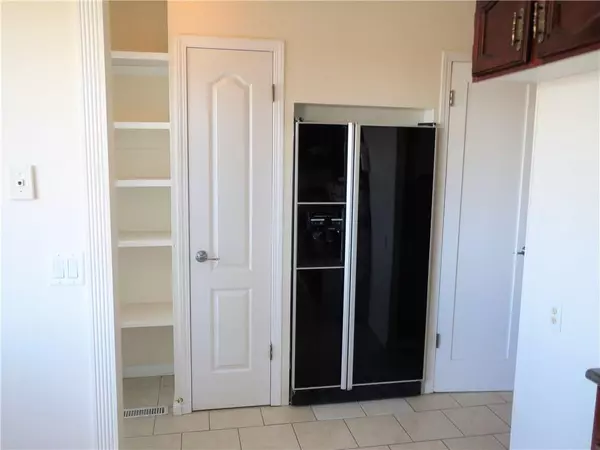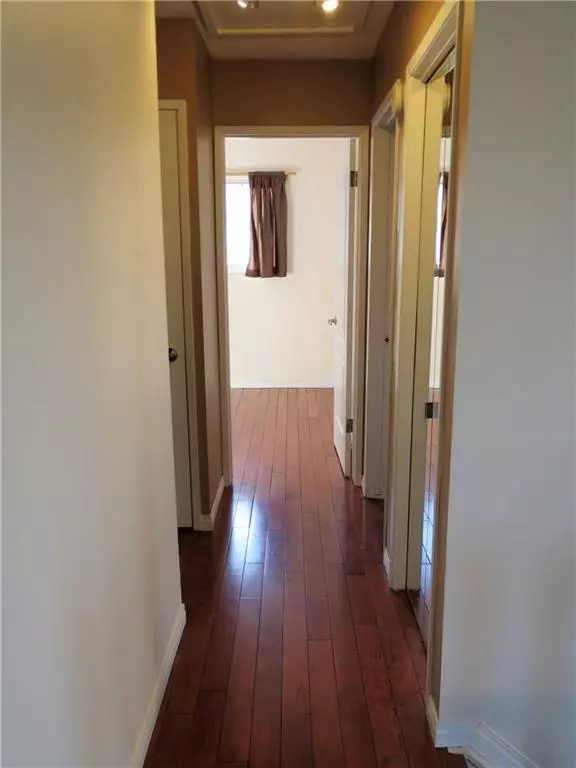$635,000
$600,000
5.8%For more information regarding the value of a property, please contact us for a free consultation.
5 Beds
3 Baths
1,053 SqFt
SOLD DATE : 03/27/2024
Key Details
Sold Price $635,000
Property Type Single Family Home
Sub Type Detached
Listing Status Sold
Purchase Type For Sale
Square Footage 1,053 sqft
Price per Sqft $603
Subdivision Beddington Heights
MLS® Listing ID A2116574
Sold Date 03/27/24
Style Bi-Level
Bedrooms 5
Full Baths 3
Originating Board Calgary
Year Built 1981
Annual Tax Amount $3,312
Tax Year 2023
Lot Size 5,887 Sqft
Acres 0.14
Property Description
This well kept 5 bed, 3 bath Bi-Level is located in the highly sought after community of Beddington Heights and comes with a Legal 2 bedroom basement suite and double detached garage with a rooftop patio. The main level consists of a large living room, formal dining area plus 3 bedrooms, 2 baths, laundry and an updated kitchen. Gorgeous hardwood floors run through-out the main living area and large windows offer amazing views of Nose Hill park and the surrounding area. The walk-out basement consists of a self contained two bedroom, 1 bath Legal suite, with a good sized kitchen, laundry and large living room with a cozy wood burning fireplace. Additional bonuses include an oversized double detached garage with a rooftop patio plus a carport and huge private yard. This well kept investment home has yielded steady returns above inflation and has been continuously rented. Located close to schools, parks, shops/restaurants, city transit and easy access to main roadways (all non-smoking and no pet tenants) Or live up and rent down and enjoy the astounding location.
Location
Province AB
County Calgary
Area Cal Zone N
Zoning R-C1
Direction W
Rooms
Basement Finished, Full, Suite, Walk-Out To Grade
Interior
Interior Features No Animal Home, No Smoking Home
Heating Forced Air, Natural Gas
Cooling None
Flooring Carpet, Ceramic Tile, Hardwood
Fireplaces Number 1
Fireplaces Type Wood Burning
Appliance Dishwasher, Dryer, Electric Stove, Garage Control(s), Range Hood, Refrigerator, Washer
Laundry Lower Level
Exterior
Garage Carport, Double Garage Detached, RV Access/Parking
Garage Spaces 2.0
Garage Description Carport, Double Garage Detached, RV Access/Parking
Fence Fenced
Community Features Golf, Park, Playground
Roof Type Asphalt Shingle
Porch Deck, Patio, Rooftop Patio
Lot Frontage 38.06
Total Parking Spaces 6
Building
Lot Description Back Lane, Landscaped, Rectangular Lot, Views
Foundation Poured Concrete
Water Public
Architectural Style Bi-Level
Level or Stories Bi-Level
Structure Type Vinyl Siding,Wood Frame
Others
Restrictions None Known
Tax ID 82752492
Ownership Private
Read Less Info
Want to know what your home might be worth? Contact us for a FREE valuation!

Our team is ready to help you sell your home for the highest possible price ASAP
GET MORE INFORMATION

Agent | License ID: LDKATOCAN






