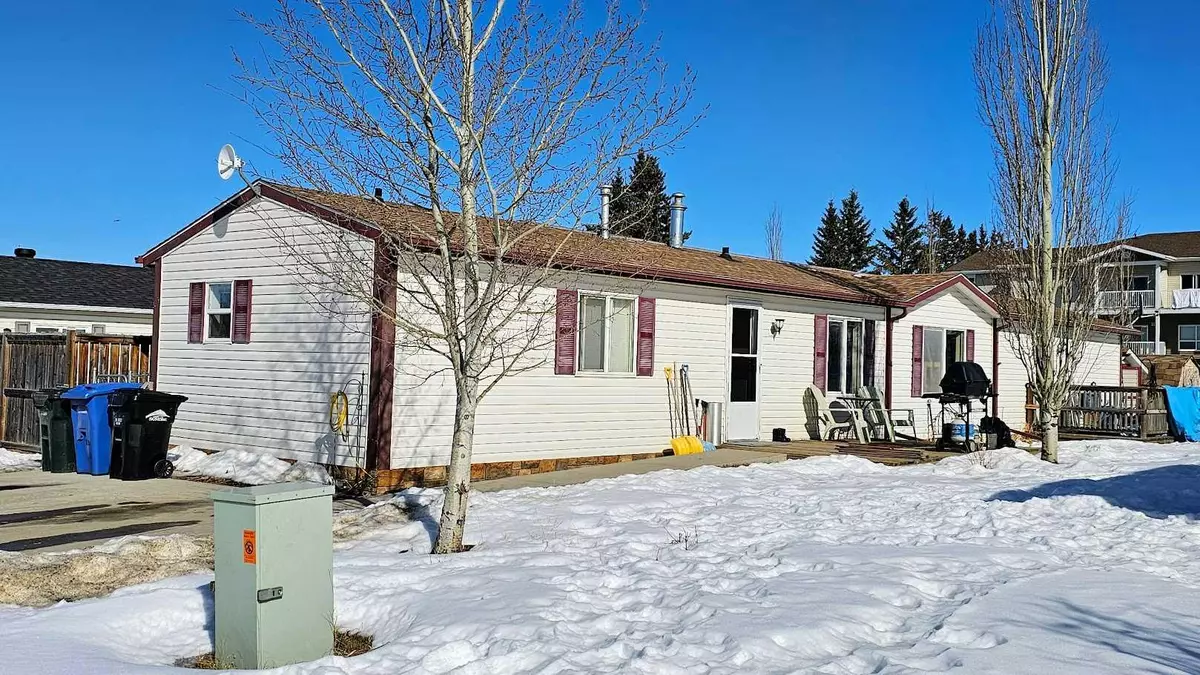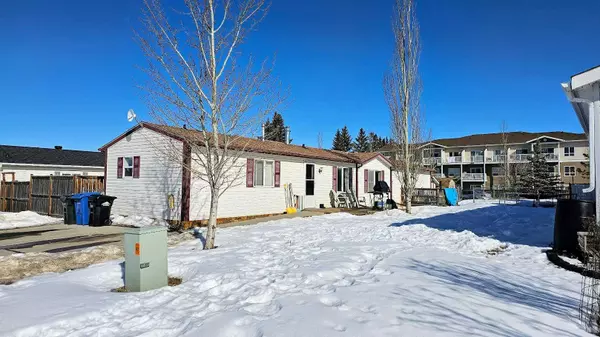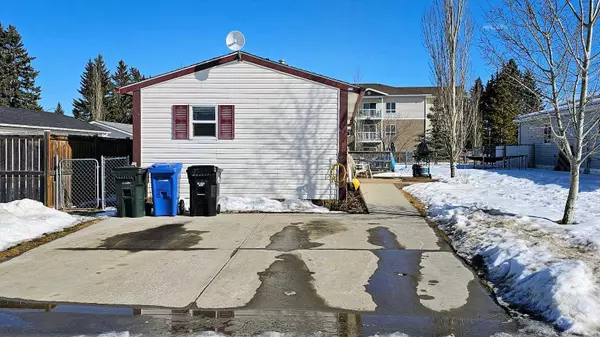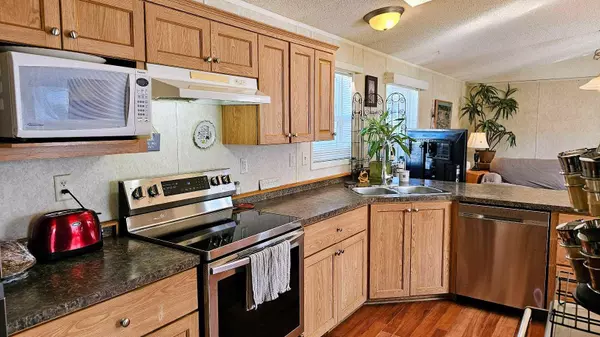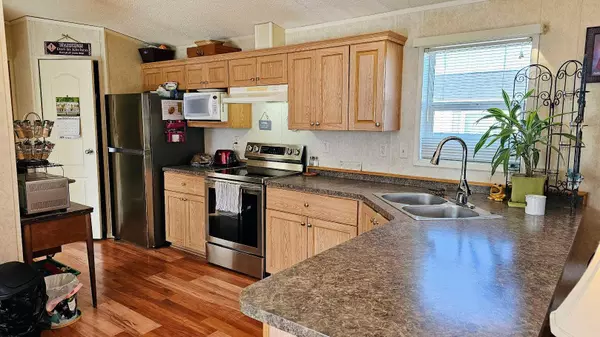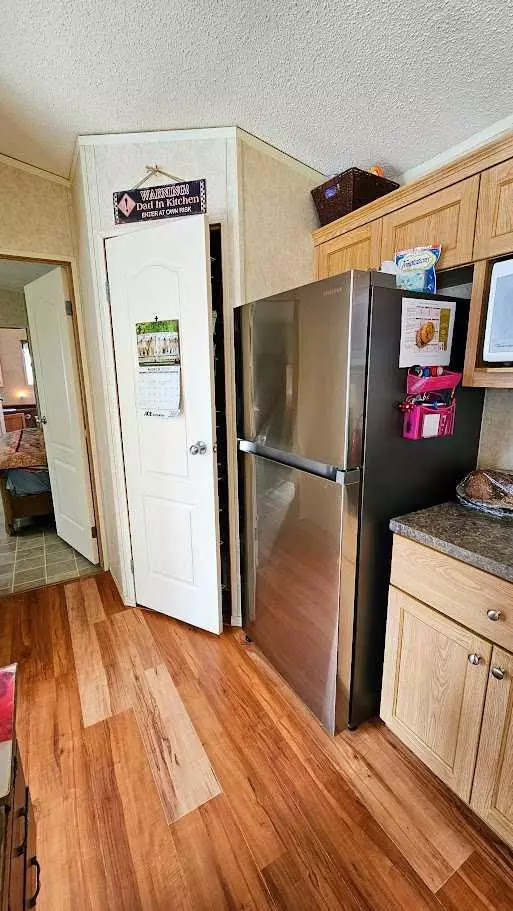$240,000
$234,900
2.2%For more information regarding the value of a property, please contact us for a free consultation.
3 Beds
2 Baths
1,216 SqFt
SOLD DATE : 03/27/2024
Key Details
Sold Price $240,000
Property Type Single Family Home
Sub Type Detached
Listing Status Sold
Purchase Type For Sale
Square Footage 1,216 sqft
Price per Sqft $197
MLS® Listing ID A2113739
Sold Date 03/27/24
Style Mobile
Bedrooms 3
Full Baths 2
Originating Board Central Alberta
Year Built 2006
Annual Tax Amount $2,028
Tax Year 2023
Lot Size 7,243 Sqft
Acres 0.17
Property Description
Extra! Extra! Read All About It: AFFORDABLE Home Ownership Found In Sundre! 3 Bedrooms and 2 Full Baths! Open Floor Plan, featuring Large Kitchen with Counter Space Galore, Tons of Cupboards, Pantry & eating area! Primary Bedroom features a Walk-In Closet and 4-piece Ensuite! The additional 2 Bedrooms are located at the opposite end of the home with its own 4-piece bathroom! While your friends & neighbours are tossing & turning & sweating in the Summer Heat, you’ll be enjoying your Zen’s & Zzz’s & a comfortable nights sleep while the Central A/C keeps you nice and cool. Landscaped yard for your 2 & 4 legged children to run around and play, with a park a few doors down for extra play time. Front parking pad for 2 vehicles AND additional parking in the back with room to park your RV! Ample room to build a double garage in this area, and build your equity! Extra insulating under the mobile with a double wall of skirting all the way around, & not only heat tape, but heat Trace as well! No worry of pipes freezing here! “Home Is Where Your Story Begins!” and YOUR Story Begins Right Here!
Location
Province AB
County Mountain View County
Zoning R3
Direction W
Rooms
Basement None
Interior
Interior Features Jetted Tub, Laminate Counters, Open Floorplan, Pantry
Heating Forced Air
Cooling Central Air
Flooring Carpet, Linoleum
Appliance Dishwasher, Dryer, Electric Stove, Range Hood, Refrigerator, Washer
Laundry Main Level
Exterior
Garage Off Street, Parking Pad, RV Access/Parking
Garage Description Off Street, Parking Pad, RV Access/Parking
Fence Partial
Community Features Golf, Park, Playground, Pool, Schools Nearby, Shopping Nearby, Street Lights, Walking/Bike Paths
Roof Type Asphalt Shingle
Porch Deck, Front Porch
Lot Frontage 50.1
Exposure S
Total Parking Spaces 5
Building
Lot Description Back Lane, Few Trees, Landscaped, Rectangular Lot
Foundation Block, Piling(s)
Architectural Style Mobile
Level or Stories One
Structure Type Metal Frame,Vinyl Siding
Others
Restrictions None Known
Tax ID 84975594
Ownership Private
Read Less Info
Want to know what your home might be worth? Contact us for a FREE valuation!

Our team is ready to help you sell your home for the highest possible price ASAP
GET MORE INFORMATION

Agent | License ID: LDKATOCAN

