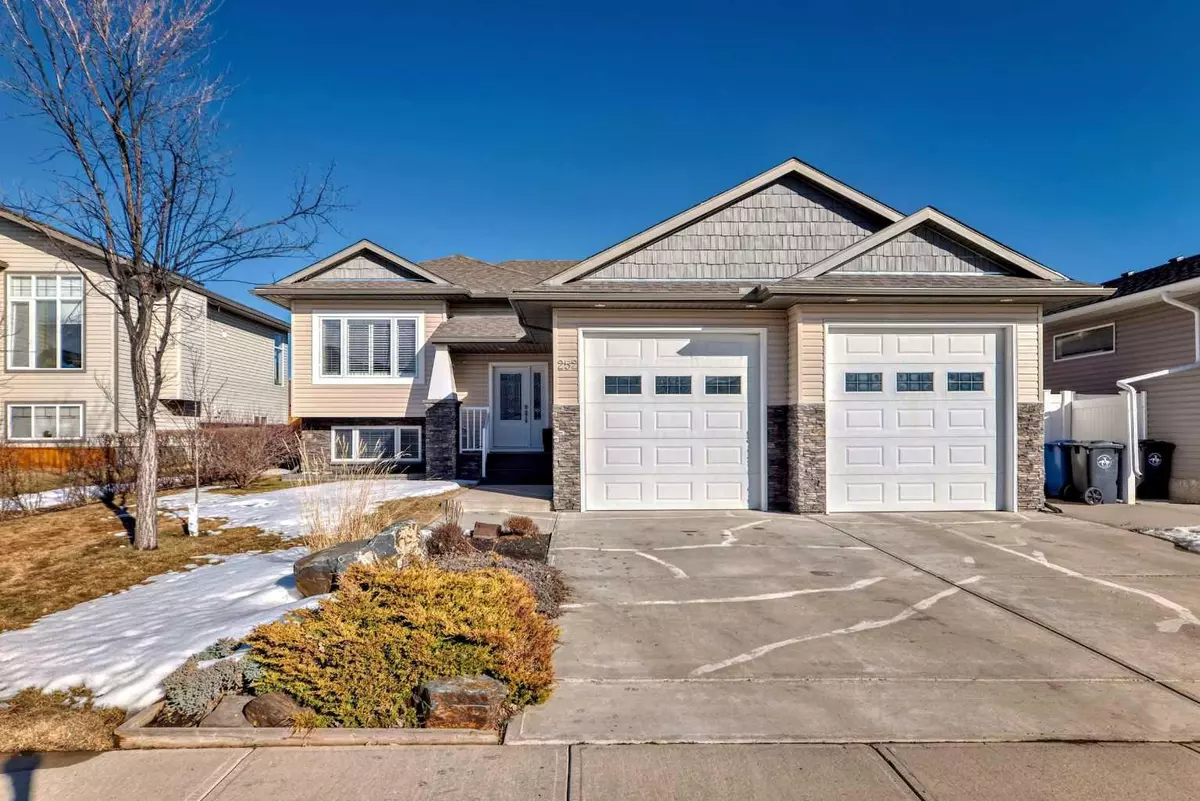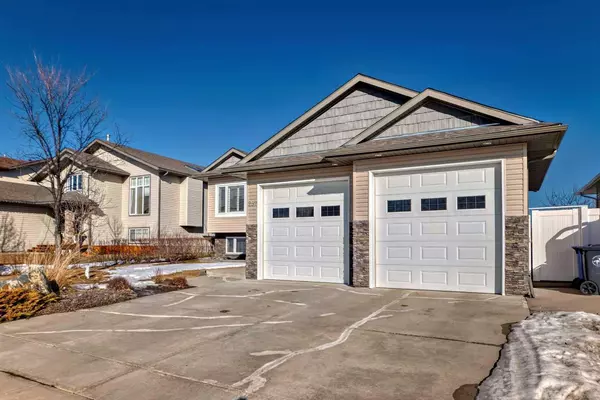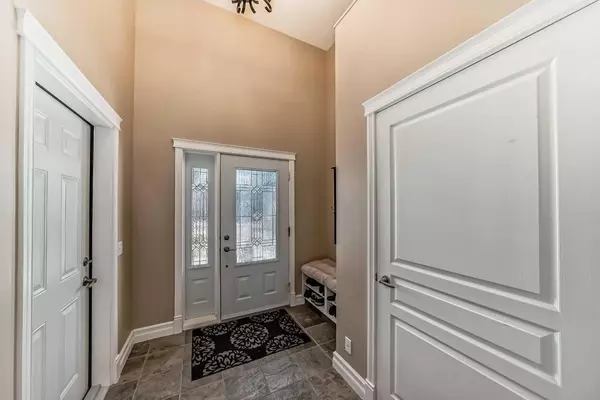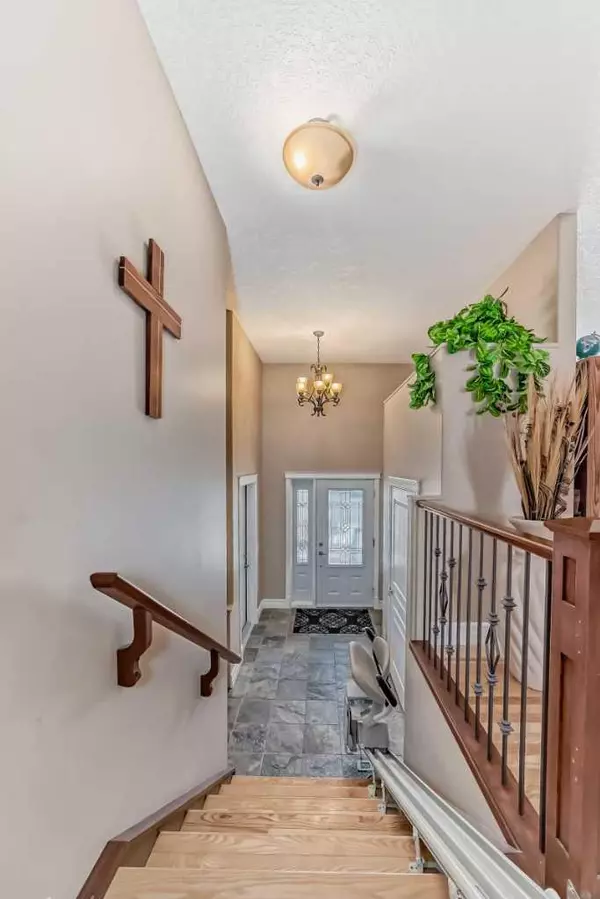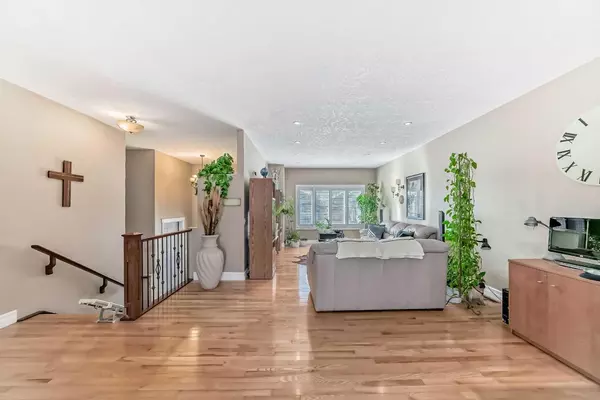$585,000
$590,000
0.8%For more information regarding the value of a property, please contact us for a free consultation.
3 Beds
3 Baths
1,533 SqFt
SOLD DATE : 03/27/2024
Key Details
Sold Price $585,000
Property Type Single Family Home
Sub Type Detached
Listing Status Sold
Purchase Type For Sale
Square Footage 1,533 sqft
Price per Sqft $381
MLS® Listing ID A2114837
Sold Date 03/27/24
Style Bi-Level
Bedrooms 3
Full Baths 3
Originating Board Calgary
Year Built 2008
Annual Tax Amount $3,839
Tax Year 2023
Lot Size 6,975 Sqft
Acres 0.16
Property Description
Welcome to this stunning bi-level home nestled in the peaceful neighborhood of Sunset Heights, located in Crossfield. With an open-concept design, this residence offers both comfort and style. Offering 1,533 square feet of space you'll enjoy generous living space, providing room for relaxation, work, and play. The heart of the home; the kitchen, boasts of many great features including: maple cabinets; the warm tones of maple cabinets create a cozy ambiance, ample storage; a large pantry with a thought out design for the organization heart, well equipped appliances, and a layout perfect for entertaining family and friends. With a large dining space presented across from the kitchen area, you can accommodate a family dinner gathering, a brunch, and much more! The opportunities are endless. The main living room holds an elegant bayed room with a ton of natural light coming from the window shutters. A 3 sided fireplace makes for a cozy ambiance in the entire main living space. With elegant hardwood floors that add warmth and character throughout this floor. On top of that, you will enjoy in-floor heating for those chilly winter days! Discover 2 inviting bedrooms on the main level, and an additional bedroom below. With 3 full bathrooms, each bedroom is conveniently paired with a full washroom, allowing everyone to prepare at their own pace and enjoy their personal space. You will enjoy laundry on the main floor, convenience is key! The basement offers potential for additional living space or storage, it simply needs your vision, flooring, and paint! Being partially developed, you can make this space entirely your own without having to start from scratch. This residence features central air conditioning to keep cool on those hot summer days! Park your vehicles in your heated double attached garage, just steps away from the main entrance. No more braving the rain, snow, or cold – simply walk from your car into the comfort of your home. Enjoy outdoor living in the beautifully landscaped backyard; host barbecues, relax, and take in the views from the tiered deck. With an underground sprinkler system, you can maintain a lush and green lawn effortlessly. This home offers so many great features and is absolutely turn key being well maintained over the years. The furnace was rebuilt 2 years back ensuring it will last years to come, and the roof was re-shingled at the same time. Call your favourite REALTOR for a viewing and make this home yours!
Location
Province AB
County Rocky View County
Zoning R-1
Direction W
Rooms
Basement Full, Partially Finished
Interior
Interior Features High Ceilings, No Smoking Home, Pantry
Heating High Efficiency, In Floor, Hot Water, Natural Gas
Cooling Central Air
Flooring Ceramic Tile, Hardwood, Slate
Fireplaces Number 2
Fireplaces Type Basement, Gas, Living Room, Other
Appliance Central Air Conditioner, Dishwasher, Electric Stove, Refrigerator, Washer/Dryer
Laundry Main Level
Exterior
Garage Double Garage Attached, Heated Garage, Insulated
Garage Spaces 2.0
Garage Description Double Garage Attached, Heated Garage, Insulated
Fence Fenced
Community Features Park, Walking/Bike Paths
Roof Type Asphalt Shingle
Porch Deck, Front Porch
Lot Frontage 59.06
Total Parking Spaces 4
Building
Lot Description Back Yard, Cul-De-Sac, Landscaped, Private
Foundation Poured Concrete
Architectural Style Bi-Level
Level or Stories Bi-Level
Structure Type ICFs (Insulated Concrete Forms),Stone,Vinyl Siding
Others
Restrictions Restrictive Covenant-Building Design/Size,Utility Right Of Way
Tax ID 85380938
Ownership Private
Read Less Info
Want to know what your home might be worth? Contact us for a FREE valuation!

Our team is ready to help you sell your home for the highest possible price ASAP
GET MORE INFORMATION

Agent | License ID: LDKATOCAN

