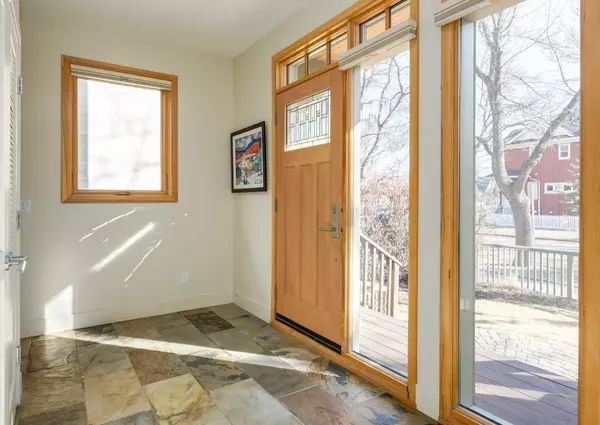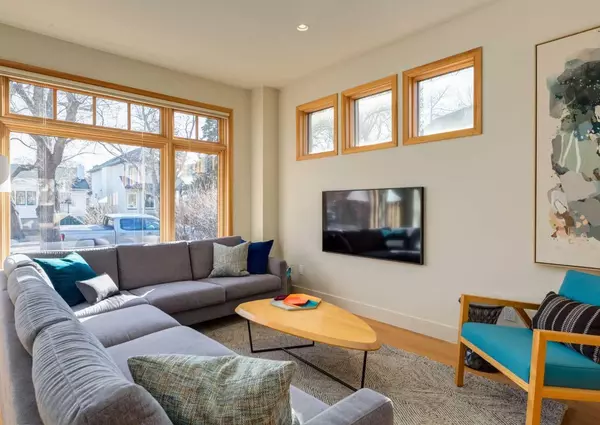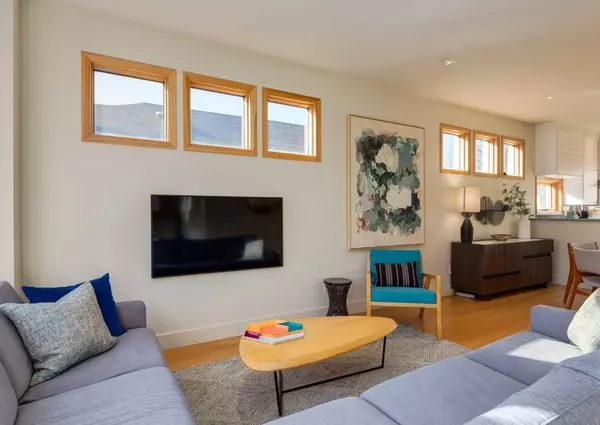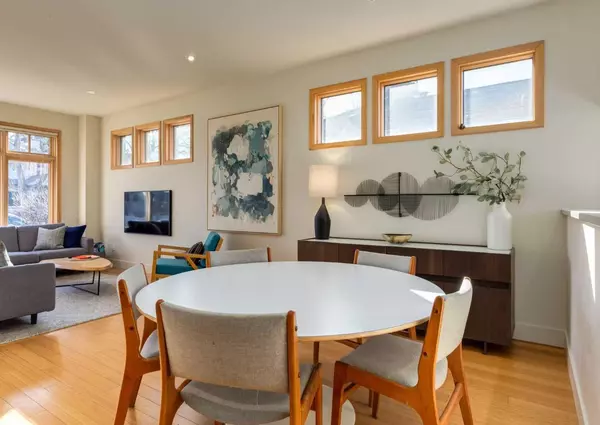$1,210,000
$1,200,000
0.8%For more information regarding the value of a property, please contact us for a free consultation.
5 Beds
4 Baths
2,163 SqFt
SOLD DATE : 03/27/2024
Key Details
Sold Price $1,210,000
Property Type Single Family Home
Sub Type Detached
Listing Status Sold
Purchase Type For Sale
Square Footage 2,163 sqft
Price per Sqft $559
Subdivision Renfrew
MLS® Listing ID A2115563
Sold Date 03/27/24
Style 2 Storey
Bedrooms 5
Full Baths 4
Originating Board Calgary
Year Built 2008
Annual Tax Amount $5,691
Tax Year 2023
Lot Size 4,488 Sqft
Acres 0.1
Property Description
Introducing a unique and exceptional property that stands out from the rest. This detached home is situated on a rare 37-foot wide lot, offering more space for families. Nestled on a beautiful tree-lined street, this property combines charm, eco-friendly features, and modern comforts in a picturesque setting. Step inside the large foyer to discover a freshly painted interior, accentuating the bright living spaces filled with natural light, the open-concept layout with hardwood floors is ideal for both daily living and entertaining. The main floor features a versatile office that can double as a bedroom, complemented by a convenient full bathroom and mud room. Spectacular chef’s kitchen showcasing two sinks, a gas cooktop, a newly installed Miele dishwasher (Oct 2023), a functional island with a butcher block countertop, a bar fridge, a filtered water dispenser, and plenty of storage. Upstairs, you'll discover a luxurious primary bedroom retreat featuring a walk-in closet and a beautiful ensuite with heated floors, dual vanities, and a large shower. Additionally, the upper level offers the convenience of laundry facilities, built-in desks, and two more generously sized bedrooms and a full bathroom with dual vanities and quartz countertops. The fully developed basement boasts a large recreational room, two more bedrooms, a bathroom, and ample storage. The lower level is also roughed in for a future kitchen and/or wet bar. Recent renovations include stunning remodeled bathrooms and several new appliances, adding a touch of luxury to everyday life. The energy-efficient features such as solar panels, geothermal heating & air conditioning (geothermal furnace replaced in 2022), basement hydronic floor heat, solar tubes, and upgraded R50 attic insulation ensure comfort while reducing environmental impact. Outside, the fully landscaped yard with a large deck, BBQ line, and artificial grass is perfect for outdoor gatherings and relaxation. Completing this exceptional offering is a double-car garage accessible via a paved lane and a backyard shed for additional storage. Located in popular West Renfrew, walk to parks, local schools, restaurants, grocery stores, downtown, and more. This home offers the perfect blend of sustainability, style, and convenience. Don't miss the opportunity to make this unique property your new home. Floor plans and a 3D tour are readily available, providing a glimpse into this dream home!
Location
Province AB
County Calgary
Area Cal Zone Cc
Zoning M-CG d72
Direction S
Rooms
Basement Finished, Full
Interior
Interior Features Built-in Features, Double Vanity, No Smoking Home, Open Floorplan, Recessed Lighting
Heating In Floor, Electric, Geothermal
Cooling Full
Flooring Hardwood, Tile
Appliance Bar Fridge, Built-In Oven, Dishwasher, Dryer, Gas Cooktop, Microwave, Range Hood, Refrigerator, Washer, Window Coverings
Laundry Laundry Room, Upper Level
Exterior
Garage Double Garage Detached
Garage Spaces 2.0
Garage Description Double Garage Detached
Fence Fenced
Community Features Park, Playground, Schools Nearby, Shopping Nearby, Sidewalks, Street Lights, Walking/Bike Paths
Roof Type Asphalt Shingle
Porch Deck
Lot Frontage 37.47
Total Parking Spaces 2
Building
Lot Description Back Lane, Back Yard, Front Yard, Low Maintenance Landscape, Landscaped, Level, Private, Rectangular Lot
Foundation Poured Concrete
Architectural Style 2 Storey
Level or Stories Two
Structure Type Brick,Stucco,Wood Frame
Others
Restrictions None Known
Tax ID 82789587
Ownership Private
Read Less Info
Want to know what your home might be worth? Contact us for a FREE valuation!

Our team is ready to help you sell your home for the highest possible price ASAP
GET MORE INFORMATION

Agent | License ID: LDKATOCAN






