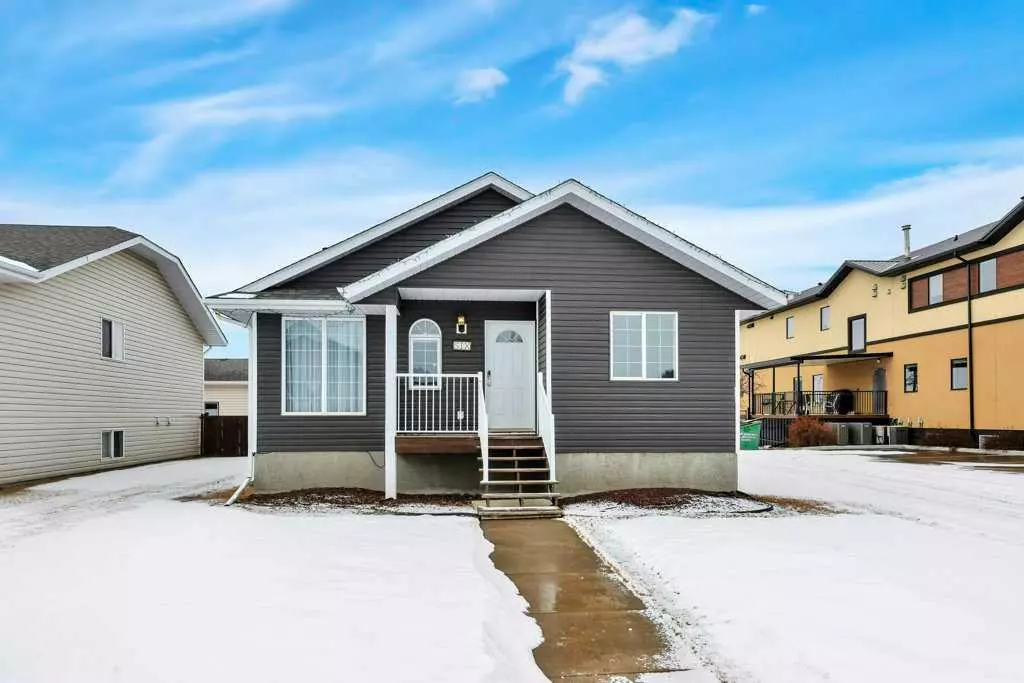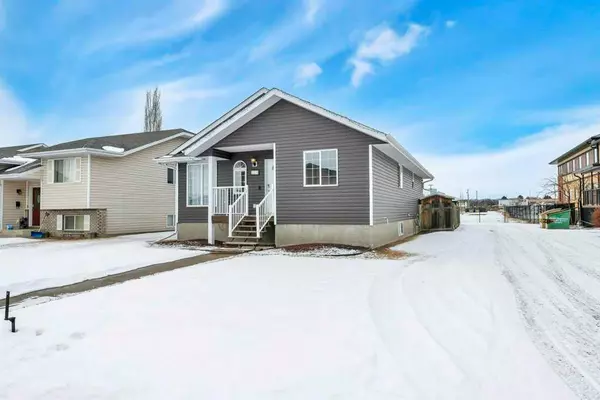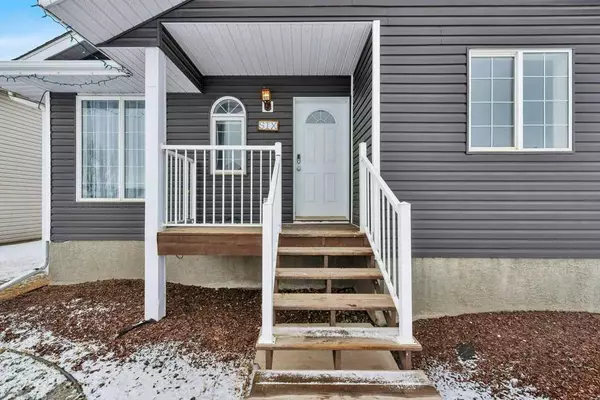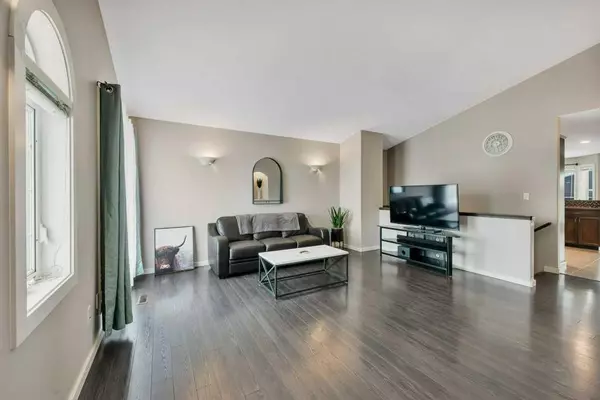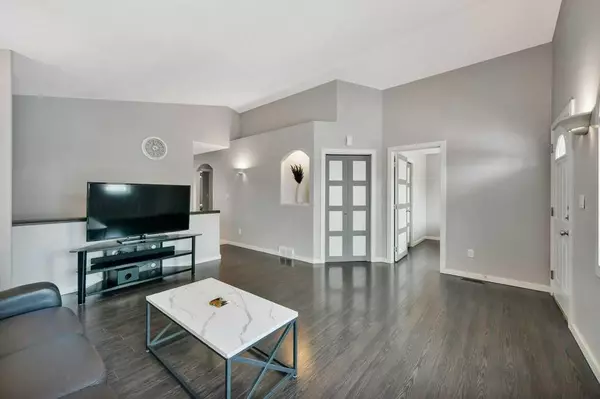$380,000
$389,900
2.5%For more information regarding the value of a property, please contact us for a free consultation.
4 Beds
3 Baths
1,228 SqFt
SOLD DATE : 03/27/2024
Key Details
Sold Price $380,000
Property Type Single Family Home
Sub Type Detached
Listing Status Sold
Purchase Type For Sale
Square Footage 1,228 sqft
Price per Sqft $309
Subdivision Iron Wolf
MLS® Listing ID A2110242
Sold Date 03/27/24
Style Bungalow
Bedrooms 4
Full Baths 3
Originating Board Central Alberta
Year Built 2000
Annual Tax Amount $3,170
Tax Year 2023
Lot Size 5,566 Sqft
Acres 0.13
Property Description
Welcome to 6 Iron Wolf Boulevard! This bright and spacious BUNGALOW with DEATCHED DOUBLE HEATED GARAGE features 4 bedrooms and 3 bathrooms. The front living room is a generous size and features VAULTED ceilings and large windows. Ceramic tile leads you into a perfectly laid out kitchen with CUSTOM CABINETRY, BREAKFAST BAR, STAINLESS STEEL APPLIANCES, corner PANTRY and large dining space overlooking the backyard. The Primary bedroom is oversized and features an ENSUITE & WALK IN CLOSET! Two additional bedrooms are conveniently located on the main floor. Head downstairs to the large and cozy family room - complete with WOOD STOVE for cuddling up & keeping warm on those snowy winter nights. The extra space off the living room is a perfect place for gym equipment, kids play area, or possible frame in another bedroom to make this a 5 bedroom home! Outside the Gazebo has curtains to help block weather and for privacy. It is also finished off with power, a ceiling fan, string lights and a concrete tile pad beneath it. The detached HEATED GARAGE has extras added in including pot lights, 50 Amp Panel, 220V service, work bench, separate exhaust fan, is sheeted & painted. Even with the garage and gazebo the FENCED YARD still has a firepit area and room to add garden boxes etc. Fabulous home in a great location in Lacombe!
Location
Province AB
County Lacombe
Zoning R1
Direction E
Rooms
Basement Finished, Full
Interior
Interior Features Bar, Breakfast Bar, Laminate Counters, No Smoking Home, Pantry, Vinyl Windows, Walk-In Closet(s)
Heating Forced Air, Natural Gas, Wood, Wood Stove
Cooling None
Flooring Ceramic Tile, Laminate, Vinyl
Fireplaces Number 1
Fireplaces Type Basement, Wood Burning Stove
Appliance Bar Fridge, Dishwasher, Microwave Hood Fan, Refrigerator, Stove(s), Washer/Dryer
Laundry In Basement, Laundry Room
Exterior
Garage 220 Volt Wiring, Alley Access, Double Garage Detached, Heated Garage
Garage Spaces 2.0
Garage Description 220 Volt Wiring, Alley Access, Double Garage Detached, Heated Garage
Fence Fenced
Community Features Playground, Schools Nearby, Shopping Nearby, Street Lights, Walking/Bike Paths
Roof Type Asphalt Shingle
Porch Deck, Front Porch, Pergola
Lot Frontage 46.0
Total Parking Spaces 2
Building
Lot Description Back Lane, Back Yard, Corner Lot, Low Maintenance Landscape, No Neighbours Behind
Foundation Poured Concrete
Architectural Style Bungalow
Level or Stories One
Structure Type Concrete,Vinyl Siding
Others
Restrictions None Known
Tax ID 83996949
Ownership Private
Read Less Info
Want to know what your home might be worth? Contact us for a FREE valuation!

Our team is ready to help you sell your home for the highest possible price ASAP
GET MORE INFORMATION

Agent | License ID: LDKATOCAN

