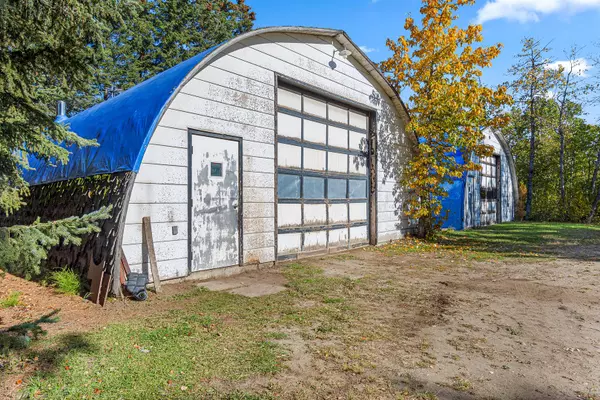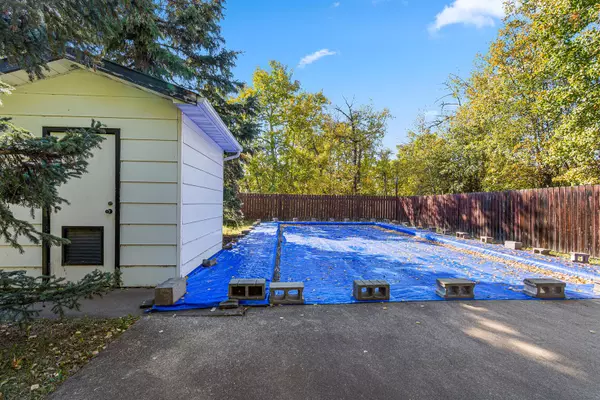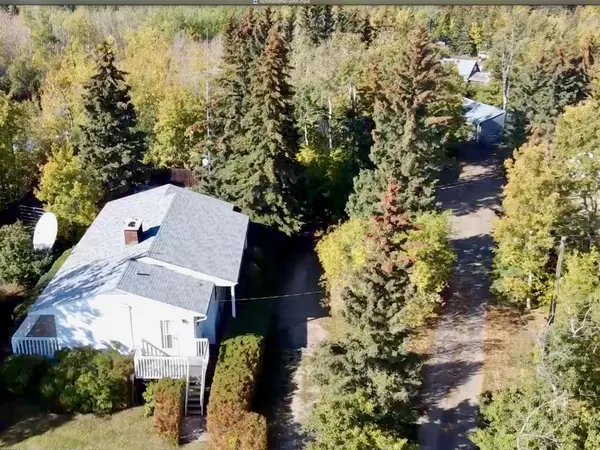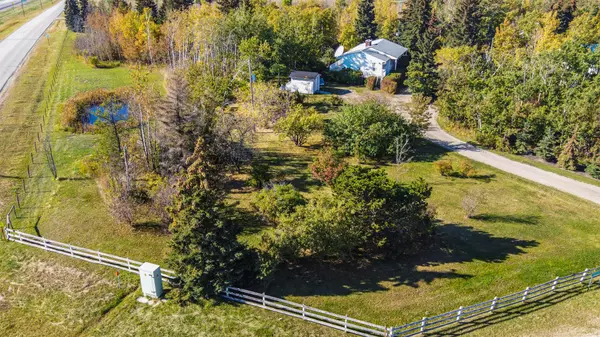$510,000
$550,000
7.3%For more information regarding the value of a property, please contact us for a free consultation.
5 Beds
3 Baths
1,399 SqFt
SOLD DATE : 03/27/2024
Key Details
Sold Price $510,000
Property Type Single Family Home
Sub Type Detached
Listing Status Sold
Purchase Type For Sale
Square Footage 1,399 sqft
Price per Sqft $364
Subdivision Richmond Hill Estates
MLS® Listing ID A2071985
Sold Date 03/27/24
Style Acreage with Residence,Bi-Level
Bedrooms 5
Full Baths 3
Originating Board Grande Prairie
Year Built 1967
Annual Tax Amount $5,932
Tax Year 2023
Lot Size 9.150 Acres
Acres 9.15
Lot Dimensions 535' X 666' X 600' X 601' X 92
Property Description
Richmond Hill Estates. Acreage living on west doorstep of Grande Prairie paved to your driveway. Bonus elbow room of nine+ acres as many of the parcels here are about five or so. Rock solid 1967 build bilevel home with new roof a few years ago nestled among manicured hedges and trees which "branch" out across the property with several inviting leafy pathways leading to some apple trees, lawns, pastures, ponds and outbuildings. Here's a rare find: take a dip in the 18'X36' in-ground heated swimming pool just back of the house in a fenced privacy area. CR-5 zoning (ask for info supplement or call the County of Grande Prairie) allows for home based business, various types of structures and livestock pursuits. Owners have been here 40+ years with interests in green housing and auto parts so at time of listing there are several related outbuildings and parts which are methodically being removed from the property. Just up the drive from the home are two concrete-floor quonsets for your business, projects or RV storage. Lawn space ringed by trees sprawls behind the house and leads to a back pasture area. Look to the southwest and you might catch glimpse of the mountains. A garden with rows enough for anything you care to grow is in place and a small dugout provides water for it and the balance of greenery thriving on the acreage. Drilled well for household needs. Ten minutes to Costco. Five minutes to the airport! Saskatoon Lake campground and Provincial Park are minutes away too, as are world famous Philip J. Currie Museum and town of Wembley, just 10km west. The nearby new bypass scoots you around Grande Prairie if you need to exercise at the County Sportsplex or head for work towards Sexsmith or head east to Edmonton. Main floor is a practical layout (see floor plan supplement or in photos) anchored by a wood fireplace in the light filled southwest facing living room. Adjacent is a formal dining space which opens to the l-o-n-g country kitchen. Lino in the kitchen, carpet elsewhere. Side entry at the kitchen exits to a small deck for quick access to vehicles parked outside. Three bedrooms, four-piece bath, three piece primary bedroom ensuite complete the main level. Big (close to 500 square feet) family room in the basement with another wood fireplace. Two connected bedrooms, three-piece bathroom, laundry and shivery cold room, storage fill out the basement.
Location
Province AB
County Grande Prairie No. 1, County Of
Zoning CR-5
Direction NE
Rooms
Basement Finished, Full
Interior
Interior Features Natural Woodwork
Heating Fireplace(s), Forced Air
Cooling None
Flooring Carpet, Linoleum
Fireplaces Number 2
Fireplaces Type Basement, Living Room, Wood Burning
Appliance Dishwasher, Electric Stove, Refrigerator, Washer/Dryer
Laundry In Basement
Exterior
Garage Additional Parking, Outside, RV Access/Parking
Garage Description Additional Parking, Outside, RV Access/Parking
Fence Fenced
Community Features Schools Nearby, Shopping Nearby
Roof Type Asphalt Shingle
Porch Deck
Lot Frontage 535.0
Exposure NE
Building
Lot Description Fruit Trees/Shrub(s), Lawn, Garden, Landscaped, Many Trees, Pasture, See Remarks, Treed
Building Description Masonite, Various greenhouse related, vehicle parts related (lots of outbuildings). If on skids, anticipate it leaving, but to be determined at time of purchase agreement.
Foundation Poured Concrete
Architectural Style Acreage with Residence, Bi-Level
Level or Stories One
Structure Type Masonite
Others
Restrictions None Known
Tax ID 85001313
Ownership Private
Read Less Info
Want to know what your home might be worth? Contact us for a FREE valuation!

Our team is ready to help you sell your home for the highest possible price ASAP
GET MORE INFORMATION

Agent | License ID: LDKATOCAN






