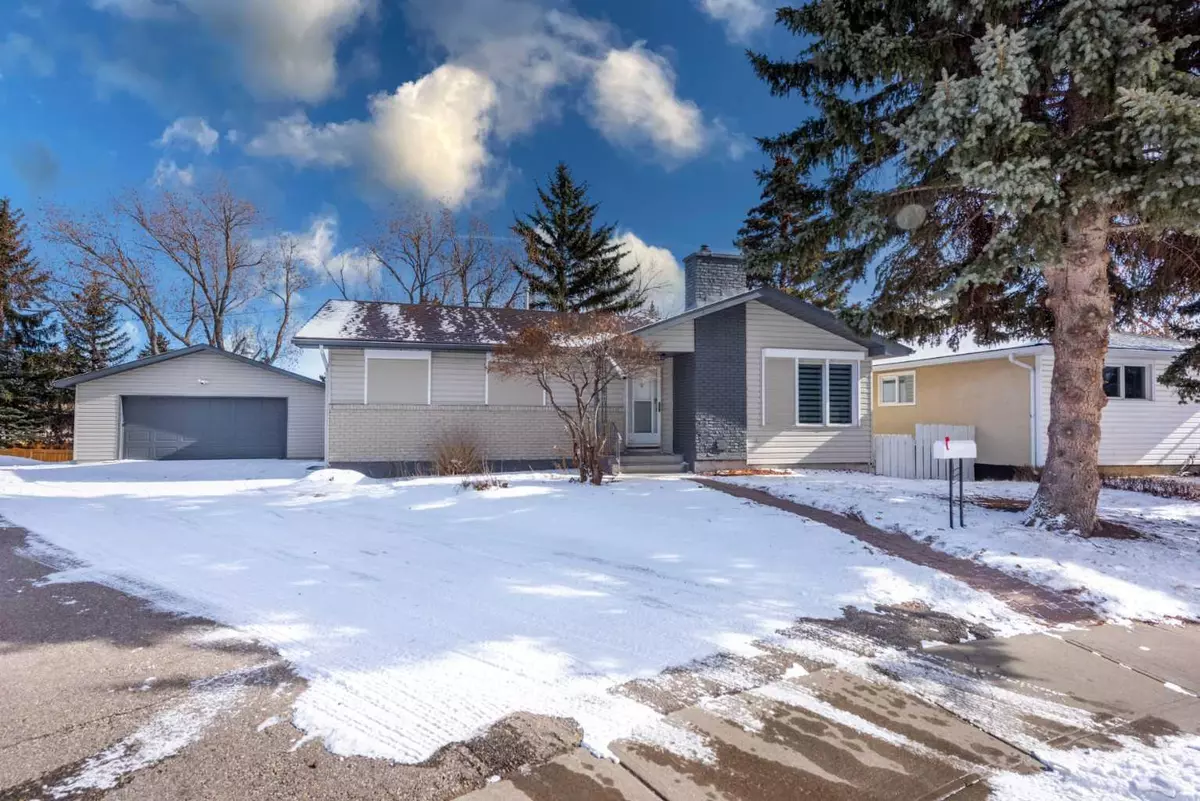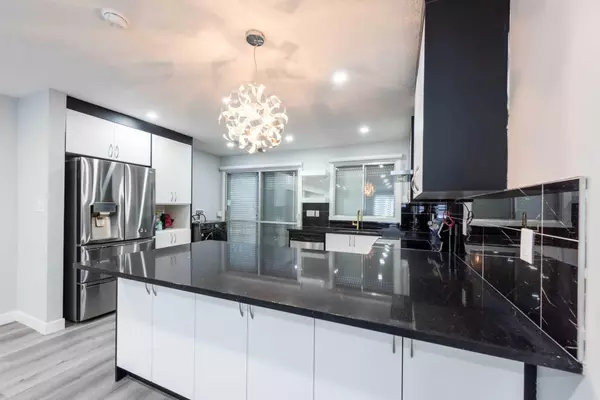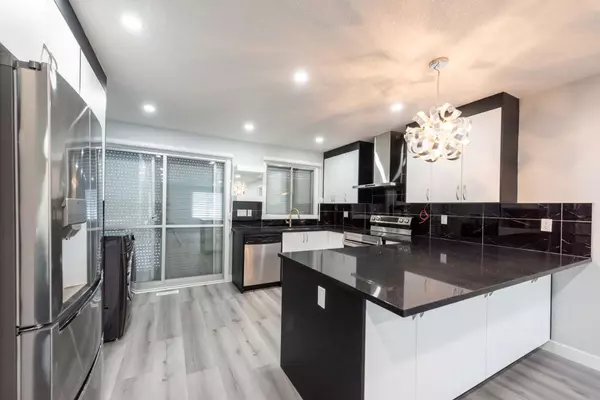$690,000
$699,000
1.3%For more information regarding the value of a property, please contact us for a free consultation.
5 Beds
4 Baths
1,249 SqFt
SOLD DATE : 03/27/2024
Key Details
Sold Price $690,000
Property Type Single Family Home
Sub Type Detached
Listing Status Sold
Purchase Type For Sale
Square Footage 1,249 sqft
Price per Sqft $552
Subdivision Huntington Hills
MLS® Listing ID A2112743
Sold Date 03/27/24
Style Bungalow
Bedrooms 5
Full Baths 4
Originating Board Calgary
Year Built 1970
Annual Tax Amount $3,321
Tax Year 2022
Lot Size 7,653 Sqft
Acres 0.18
Property Description
Newly renovated, solid bungalow well located in a private setting. Over 150K worth of work was done on the house, electrical and plumbing have been updated. High quality vinyl floor throughout the house, no carpet. Extra-large living room on main floor with a gas fireplace, Kitchen with sliding patio doors open to a large deck. New electric stove, fridge and washer/dryer combo on main. Basement is fully developed with 2 bedrooms and 2 full baths, legal sized windows in bedrooms, separate entrance separate laundry, separate gas heater, soundbar and sound insulation between the levels and fire rated door for utility room. Large insulated double garage, storage shed. Huge, shared driveway and plenty parking. Close to amenities, schools and easy access to major roads. Vacant, easy to show.
Location
Province AB
County Calgary
Area Cal Zone N
Zoning R-C1
Direction W
Rooms
Basement Separate/Exterior Entry, Finished, Full, Suite
Interior
Interior Features No Animal Home, No Smoking Home, Open Floorplan, Quartz Counters, Separate Entrance, Walk-In Closet(s)
Heating Fireplace(s), Forced Air
Cooling None
Flooring Ceramic Tile, Laminate
Fireplaces Number 1
Fireplaces Type Gas
Appliance Dishwasher, Electric Stove, Garage Control(s), Gas Dryer, Refrigerator, Washer/Dryer, Window Coverings
Laundry Gas Dryer Hookup, In Basement, Main Level
Exterior
Garage Double Garage Detached, Driveway, Garage Door Opener, Garage Faces Front, Insulated, Shared Driveway
Garage Spaces 2.0
Garage Description Double Garage Detached, Driveway, Garage Door Opener, Garage Faces Front, Insulated, Shared Driveway
Fence Partial
Community Features None
Roof Type Asphalt Shingle
Porch Deck
Lot Frontage 41.8
Total Parking Spaces 4
Building
Lot Description Back Yard, Lawn
Foundation Poured Concrete
Architectural Style Bungalow
Level or Stories One
Structure Type Wood Frame
Others
Restrictions Airspace Restriction,Utility Right Of Way
Tax ID 82699062
Ownership REALTOR®/Seller; Realtor Has Interest
Read Less Info
Want to know what your home might be worth? Contact us for a FREE valuation!

Our team is ready to help you sell your home for the highest possible price ASAP
GET MORE INFORMATION

Agent | License ID: LDKATOCAN






