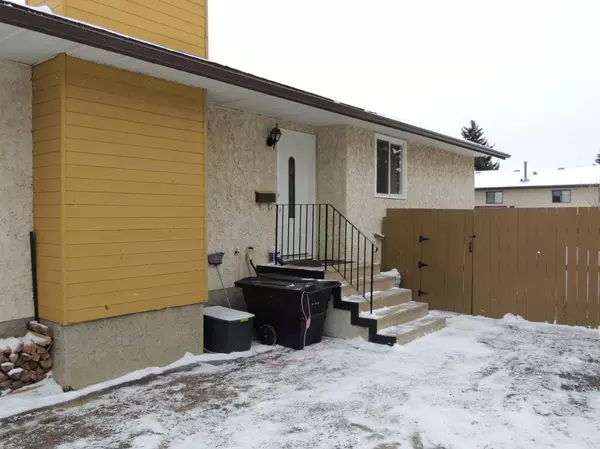$305,500
$315,000
3.0%For more information regarding the value of a property, please contact us for a free consultation.
4 Beds
3 Baths
1,176 SqFt
SOLD DATE : 03/27/2024
Key Details
Sold Price $305,500
Property Type Single Family Home
Sub Type Detached
Listing Status Sold
Purchase Type For Sale
Square Footage 1,176 sqft
Price per Sqft $259
Subdivision Woodlands
MLS® Listing ID A2109038
Sold Date 03/27/24
Style Bungalow
Bedrooms 4
Full Baths 2
Half Baths 1
Originating Board Central Alberta
Year Built 1981
Annual Tax Amount $2,541
Tax Year 2023
Lot Size 5,242 Sqft
Acres 0.12
Lot Dimensions 65' x 115' x 35' x 115
Property Description
12 Willow Crescent is a great home on a peaceful street located in the beautiful City of Lacombe. The current owners raised a family and cared for this property since 1984. Natural light fills the welcoming kitchen, dining area, and living room. The living room features a bright front window and a wood burning fireplace. 2 good sized bedrooms, a full 4 pc bathroom, and a large master bedroom with a 2 pc ensuite complete the main level. The basement provides more terrific living space with a spacious family/recreation room, updated bathroom, and an oversized bedroom for the older child (or guests). The laundry/utility room offers up plenty of extra storage. The house has been well maintained. Most windows have been replaced with vinyl except the basement bedroom and front picture windows. The recently upgraded exterior doors fit well. A high end A/C unit will keep you comfortable in the summer. Outside you'll enjoy the deck and fenced back yard where the kids/pets can play. There's lots of room for a garden with good exposure to the sun. The garden shed will provide you with equipment and tool storage for the outdoor activities. Ample off street parking available. The extended driveway easily fits three cars and is also wide enough to allow for an RV, boat, or utility trailer parking. 12 Willow is perfectly located in a quiet part of town (Woodlands) with just a short walk to Lacombe's highly regarded schools, recreational facilities, Cranna Lake, and wonderful walking trails and paths.
Location
Province AB
County Lacombe
Zoning R1
Direction NW
Rooms
Basement Finished, Full
Interior
Interior Features Pantry, Sauna, Storage
Heating Forced Air, Natural Gas
Cooling Central Air
Flooring Carpet, Laminate, Tile, Vinyl
Fireplaces Number 1
Fireplaces Type Living Room, Wood Burning
Appliance Dishwasher, Dryer, Freezer, Refrigerator, Stove(s), Washer
Laundry In Basement
Exterior
Garage Off Street, RV Access/Parking
Garage Description Off Street, RV Access/Parking
Fence Fenced
Community Features Park, Playground, Schools Nearby, Walking/Bike Paths
Roof Type Shingle
Porch Deck
Lot Frontage 65.0
Total Parking Spaces 4
Building
Lot Description Back Yard, Reverse Pie Shaped Lot, See Remarks
Foundation Poured Concrete
Architectural Style Bungalow
Level or Stories One
Structure Type Stucco,Wood Frame,Wood Siding
Others
Restrictions None Known
Tax ID 83994617
Ownership Private
Read Less Info
Want to know what your home might be worth? Contact us for a FREE valuation!

Our team is ready to help you sell your home for the highest possible price ASAP
GET MORE INFORMATION

Agent | License ID: LDKATOCAN






