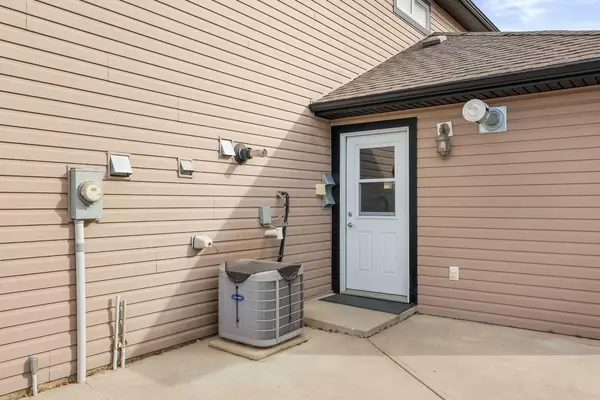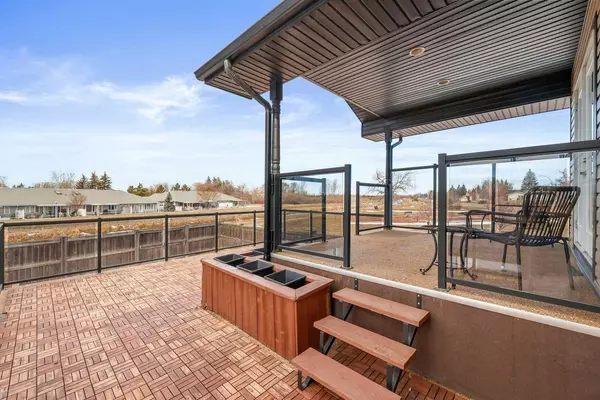$595,000
$599,900
0.8%For more information regarding the value of a property, please contact us for a free consultation.
4 Beds
3 Baths
1,360 SqFt
SOLD DATE : 03/27/2024
Key Details
Sold Price $595,000
Property Type Single Family Home
Sub Type Detached
Listing Status Sold
Purchase Type For Sale
Square Footage 1,360 sqft
Price per Sqft $437
Subdivision Thorncliff_Strathmore
MLS® Listing ID A2114793
Sold Date 03/27/24
Style Bi-Level
Bedrooms 4
Full Baths 3
Originating Board Calgary
Year Built 2006
Annual Tax Amount $4,341
Tax Year 2023
Lot Size 6,813 Sqft
Acres 0.16
Property Description
Welcome to this custom built home, perfectly situated along the serene canals in the fully serviced town of Strathmore. As you approach the stunning front door, you'll immediately feel welcomed by the warm ambiance and abundant natural light that fills every corner of this home. The walls were just professionally painted, adding to the uplifting atmosphere, creating a sense of freshness and vitality throughout. The heart of the home is the inviting living room and kitchen, complete with a charming corner gas fireplace that make the perfect spot to unwind and relax after a long day. Adjacent to the living room, the well-appointed kitchen opens up to the dining area, making entertaining a breeze. Featuring stainless steel appliances and elegant oak cabinetry, this kitchen is not only beautiful but also functional, ready to help you create lasting culinary memories with loved ones. Retreat to the primary bedroom, where tranquility awaits. Spacious and relaxing, this room offers a five-piece ensuite bathroom, with in floor heating, and a generously sized walk-in closet, ensuring all your needs are met with style. Two additional bedrooms on the main floor provide ample space for a growing family, complemented by a convenient four-piece bathroom. Descend into the lower level, where a world of possibilities awaits. Recently updated with new carpet in 2024, this space offers endless potential for relaxation or entertainment. With heated floors throughout and a generous nine-foot ceiling height, comfort and warmth are guaranteed year-round. The lower level features a large family room, a fourth bedroom, and a three-piece bathroom, providing plenty of space for guests or extended family members. Practicality meets luxury in every detail of this home, from the stacked washer and dryer purchased in 2023 to the new furnace installed in 2022, ensuring convenience and efficiency at every turn. The heated garage, complete with ample storage space, full cabinets, countertops, and a convenient sink, is a dream come true for car enthusiasts or hobbyists alike. Step outside into the expansive yard, where privacy and tranquility abound. Enclosed by a six-foot wooden fence, this outdoor oasis offers a peaceful retreat from the hustle and bustle of daily life. Relax and unwind on the multi-level glass deck, perfect for soaking up the sun or hosting outdoor gatherings with friends and family. With the added convenience of underground sprinklers, maintaining this lush landscape is a breeze year-round. Experience this exceptional property for yourself. From its prime location near downtown and paved walking paths to its thoughtful design and modern amenities, this home truly offers the best of both worlds. Don't miss your chance to make this tranquil retreat your own.
Location
Province AB
County Wheatland County
Zoning R1
Direction E
Rooms
Basement Finished, Full
Interior
Interior Features Ceiling Fan(s), Laminate Counters, No Smoking Home, Pantry, Soaking Tub, Storage, Vaulted Ceiling(s), Vinyl Windows, Walk-In Closet(s)
Heating In Floor, Forced Air, Radiant
Cooling Central Air
Flooring Carpet, Ceramic Tile, Hardwood
Fireplaces Number 1
Fireplaces Type Gas
Appliance Central Air Conditioner, Dishwasher, Electric Range, Microwave, Refrigerator, Washer/Dryer Stacked, Window Coverings
Laundry In Basement
Exterior
Garage Triple Garage Attached
Garage Spaces 3.0
Garage Description Triple Garage Attached
Fence Fenced
Community Features Park, Playground, Schools Nearby, Shopping Nearby, Sidewalks, Walking/Bike Paths
Roof Type Asphalt Shingle
Porch Deck, Patio, Porch
Lot Frontage 61.75
Total Parking Spaces 6
Building
Lot Description Backs on to Park/Green Space, Lawn, Underground Sprinklers
Foundation Poured Concrete
Architectural Style Bi-Level
Level or Stories Bi-Level
Structure Type Stone,Vinyl Siding,Wood Frame
Others
Restrictions None Known
Tax ID 84796923
Ownership Private
Read Less Info
Want to know what your home might be worth? Contact us for a FREE valuation!

Our team is ready to help you sell your home for the highest possible price ASAP
GET MORE INFORMATION

Agent | License ID: LDKATOCAN






