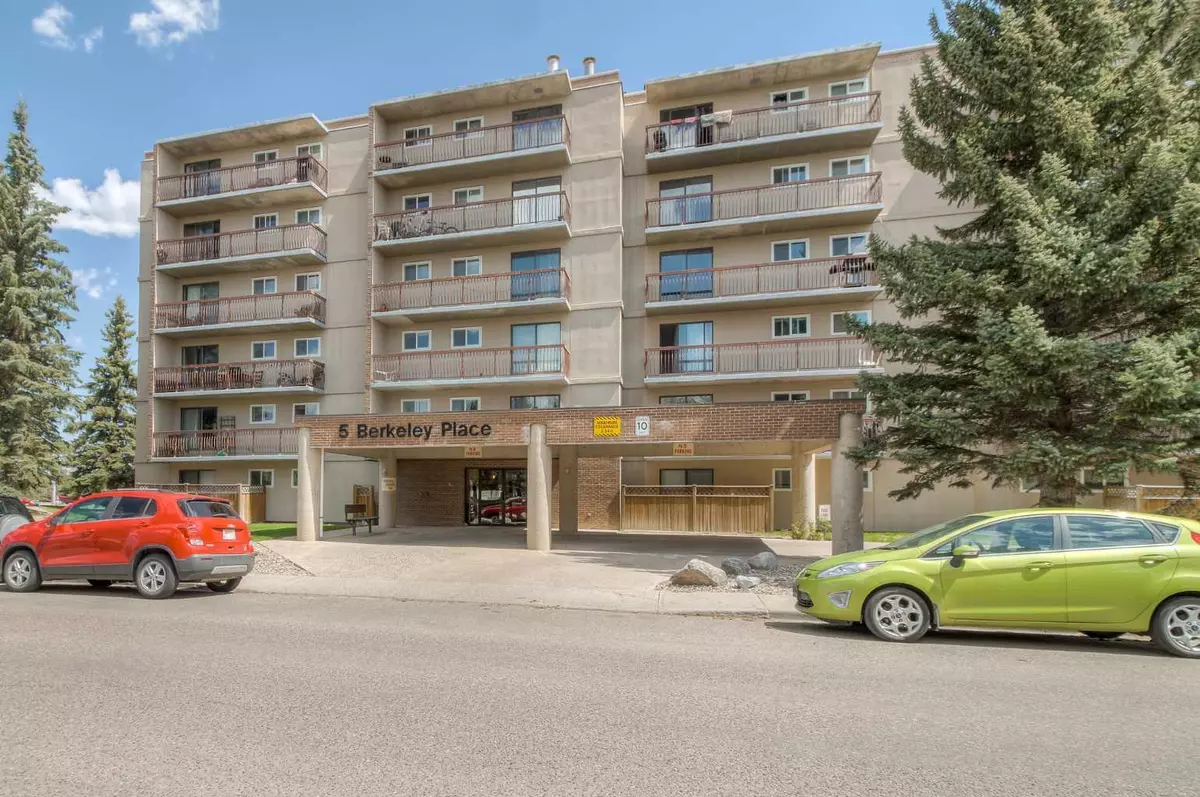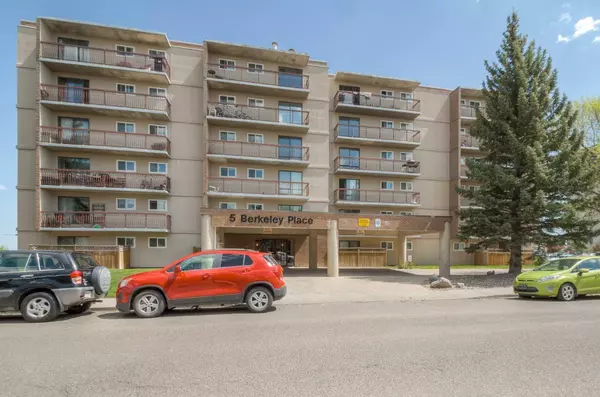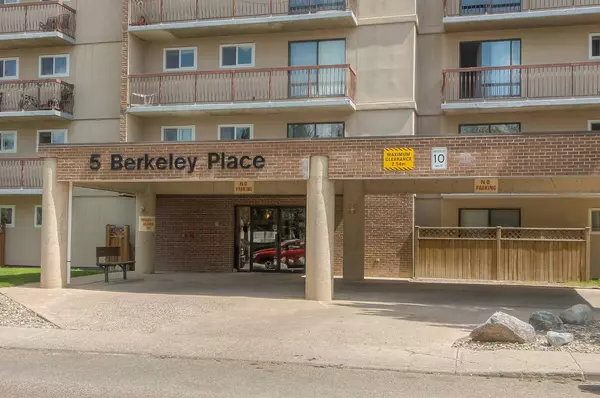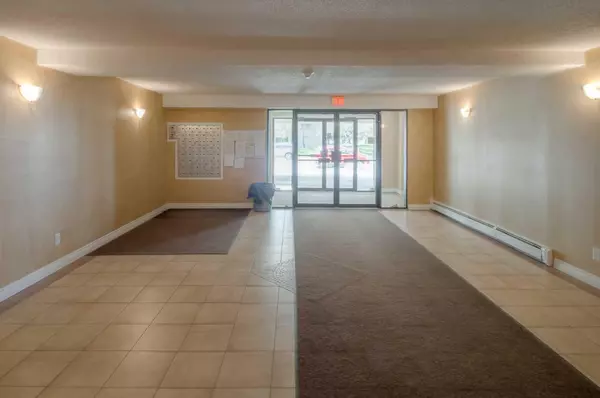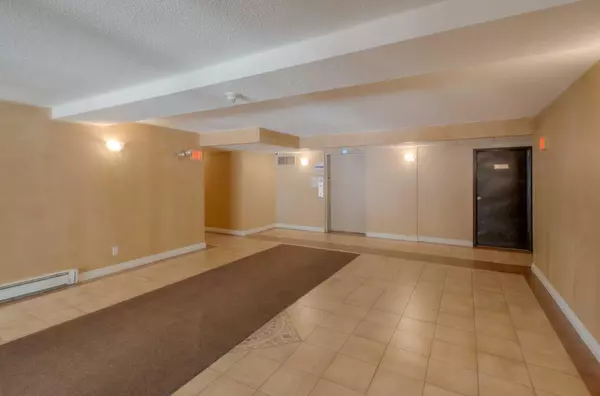$125,000
$129,900
3.8%For more information regarding the value of a property, please contact us for a free consultation.
1 Bed
1 Bath
737 SqFt
SOLD DATE : 03/27/2024
Key Details
Sold Price $125,000
Property Type Condo
Sub Type Apartment
Listing Status Sold
Purchase Type For Sale
Square Footage 737 sqft
Price per Sqft $169
Subdivision Varsity Village
MLS® Listing ID A2114205
Sold Date 03/27/24
Style Apartment
Bedrooms 1
Full Baths 1
Condo Fees $425/mo
Originating Board Lethbridge and District
Year Built 1982
Annual Tax Amount $1,396
Tax Year 2023
Lot Size 1.093 Acres
Acres 1.09
Property Description
Welcome to this fantastic one-bedroom unit, ideally situated on the top floor next to the elevator, making it an ideal haven for university students. Its excellent location within walking distance to the University, restaurants, public transportation, and various amenities ensures convenience at your fingertips. The east-facing orientation bathes the unit in natural light and offers breathtaking views of Lethbridge and the picturesque coulees. Step inside to discover a spacious living room, complemented by a quaint kitchen leading to a charming dining nook, perfect for both daily meals and entertaining guests. The unit also features a generously sized storage room, providing ample space for your belongings. The bedroom is thoughtfully designed, offering comfort and tranquility. One of the highlights of this property is the private balcony, where you can unwind and enjoy the stunning views at any time. Currently occupied by a long-term and excellent tenant, this unit is not only a delightful place to call home but also a wise investment opportunity. Don't miss your chance to experience the charm and convenience of this top-floor gem.
Location
Province AB
County Lethbridge
Zoning R-150
Direction W
Interior
Interior Features Storage
Heating Baseboard
Cooling None
Flooring Carpet, Laminate
Appliance Dishwasher, Refrigerator, Stove(s)
Laundry Common Area, Laundry Room
Exterior
Garage Off Street
Garage Description Off Street
Community Features Schools Nearby, Shopping Nearby, Sidewalks, Street Lights, Walking/Bike Paths
Amenities Available Coin Laundry, Elevator(s), Laundry
Porch Balcony(s)
Exposure E
Total Parking Spaces 1
Building
Story 6
Architectural Style Apartment
Level or Stories Single Level Unit
Structure Type Stucco
Others
HOA Fee Include Common Area Maintenance,Gas,Heat,Insurance,Professional Management,Reserve Fund Contributions,Sewer,Snow Removal,Trash,Water
Restrictions Pet Restrictions or Board approval Required
Tax ID 83387957
Ownership Private
Pets Description Restrictions
Read Less Info
Want to know what your home might be worth? Contact us for a FREE valuation!

Our team is ready to help you sell your home for the highest possible price ASAP
GET MORE INFORMATION

Agent | License ID: LDKATOCAN

