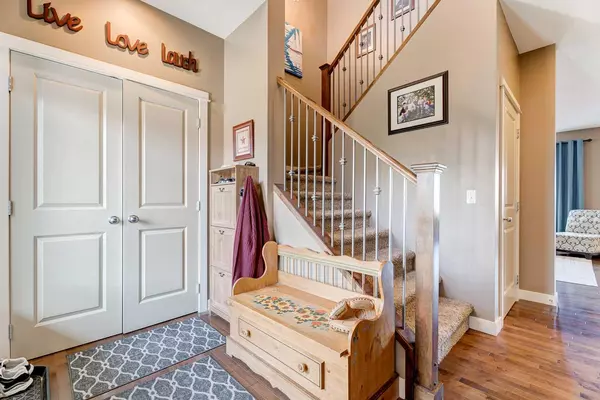$739,000
$729,900
1.2%For more information regarding the value of a property, please contact us for a free consultation.
4 Beds
4 Baths
2,099 SqFt
SOLD DATE : 03/27/2024
Key Details
Sold Price $739,000
Property Type Single Family Home
Sub Type Detached
Listing Status Sold
Purchase Type For Sale
Square Footage 2,099 sqft
Price per Sqft $352
Subdivision Luxstone
MLS® Listing ID A2115409
Sold Date 03/27/24
Style 2 Storey
Bedrooms 4
Full Baths 3
Half Baths 1
Originating Board Calgary
Year Built 2009
Annual Tax Amount $3,730
Tax Year 2023
Lot Size 5,370 Sqft
Acres 0.12
Property Description
Welcome to your perfect family oasis in Airdrie! This beautiful 4-bedroom, 3.5-bathrooms home offers an ideal blend of comfort, space, and natural beauty. Located in a peaceful neighborhood, this residence backs onto lush green space with a scenic walking path, providing you with the serenity and privacy you desire. Imagine waking up to the soothing sight of greenery right in your backyard. This home backs onto a picturesque green space with a tranquil walking path, making it a haven for nature lovers. The open-concept design welcomes you into a bright and spacious foyer. The main level offers a den and a living room that flows seamlessly into the dining area and kitchen. Large windows fill the space with an abundance of natural light. The well-appointed kitchen features modern appliances, ample counter space, a walk-in pantry, and a center island. It's a chef's dream and perfect for family gatherings and entertaining. The master bedroom is a true sanctuary, offering a spa-like en-suite bathroom including a soaking tub, separate shower, dual vanities, and a walk-in closet. Additionally, you'll find two more bedrooms provide which ample space for a growing family, as well as a bonus room and the very convenient upper-level laundry. The finished basement offers a cozy family room, ideal for movie nights or game days. As well as a fourth bedroom and an additional full bathroom, making it a versatile space for your family's needs. Step outside onto your private deck and enjoy the tranquility of the green space. It's the perfect spot for morning coffee or evening barbecues. Airdrie is known for its family-friendly atmosphere, excellent schools, shopping, parks, and recreational facilities. This home is nestled in a location that offers convenience and a strong sense of community.
Location
Province AB
County Airdrie
Zoning R1
Direction W
Rooms
Basement Finished, Full
Interior
Interior Features Granite Counters, High Ceilings, Kitchen Island, Pantry
Heating Forced Air, Natural Gas
Cooling Central Air
Flooring Carpet, Ceramic Tile, Hardwood
Fireplaces Number 1
Fireplaces Type Gas
Appliance Central Air Conditioner, Dishwasher, Dryer, Electric Stove, Freezer, Garage Control(s), Garburator, Microwave, Range Hood, Refrigerator, Washer, Window Coverings
Laundry Upper Level
Exterior
Garage Double Garage Attached
Garage Spaces 2.0
Garage Description Double Garage Attached
Fence Fenced
Community Features Park, Playground, Schools Nearby, Shopping Nearby, Sidewalks, Street Lights, Walking/Bike Paths
Roof Type Asphalt Shingle
Porch Deck, Front Porch
Lot Frontage 41.93
Total Parking Spaces 4
Building
Lot Description Backs on to Park/Green Space, Landscaped, Rectangular Lot
Foundation Poured Concrete
Architectural Style 2 Storey
Level or Stories Two
Structure Type Composite Siding,Stone,Wood Frame
Others
Restrictions None Known
Tax ID 84584708
Ownership Private
Read Less Info
Want to know what your home might be worth? Contact us for a FREE valuation!

Our team is ready to help you sell your home for the highest possible price ASAP
GET MORE INFORMATION

Agent | License ID: LDKATOCAN






