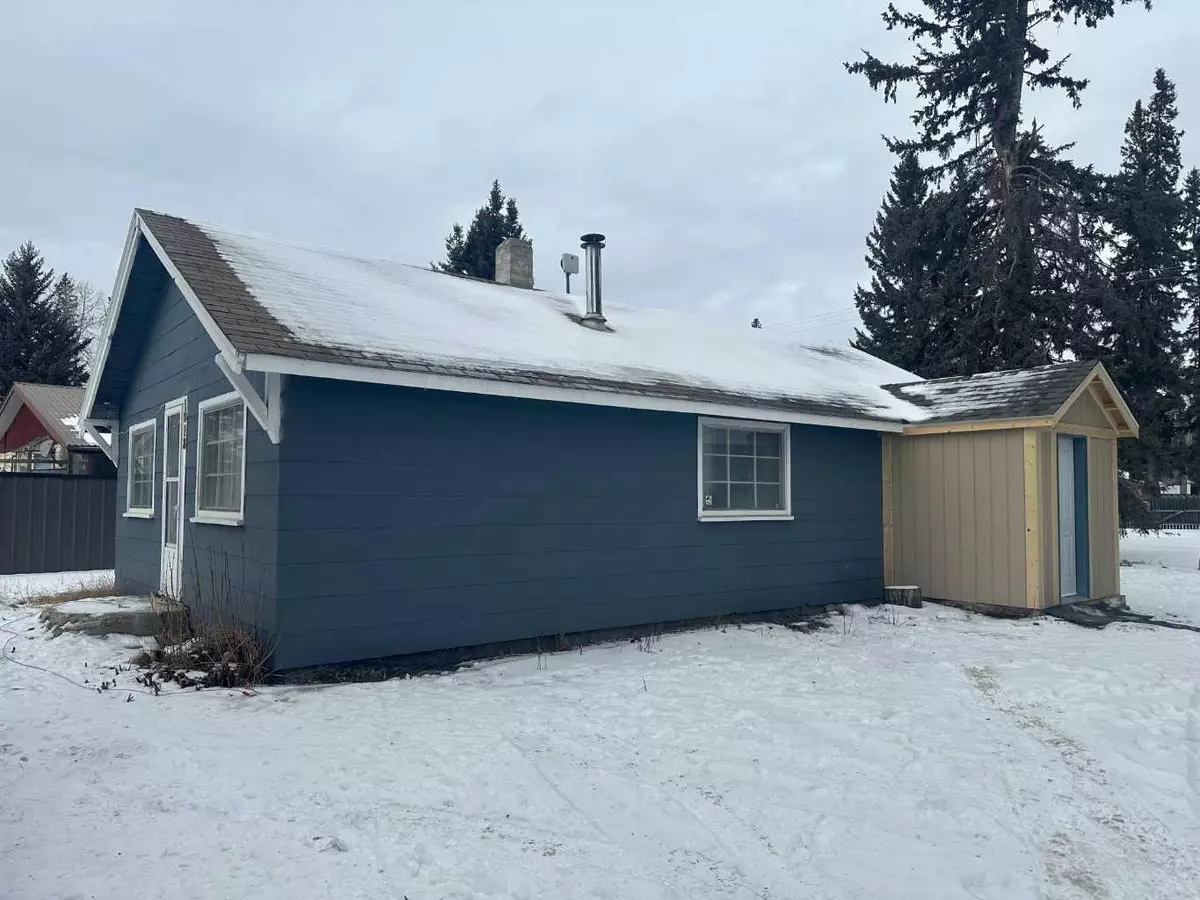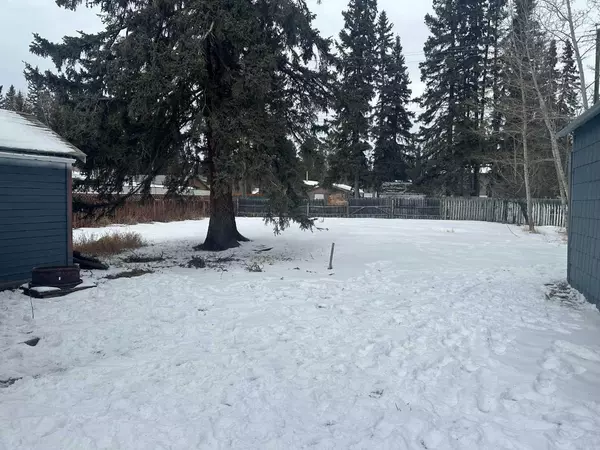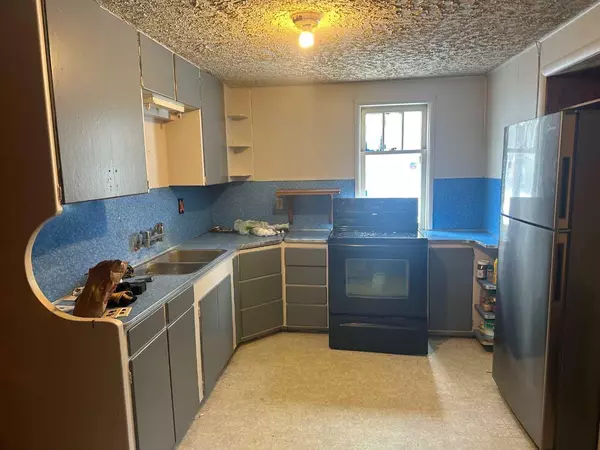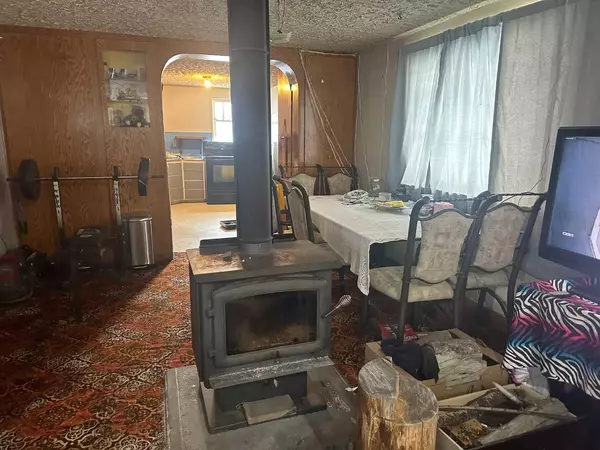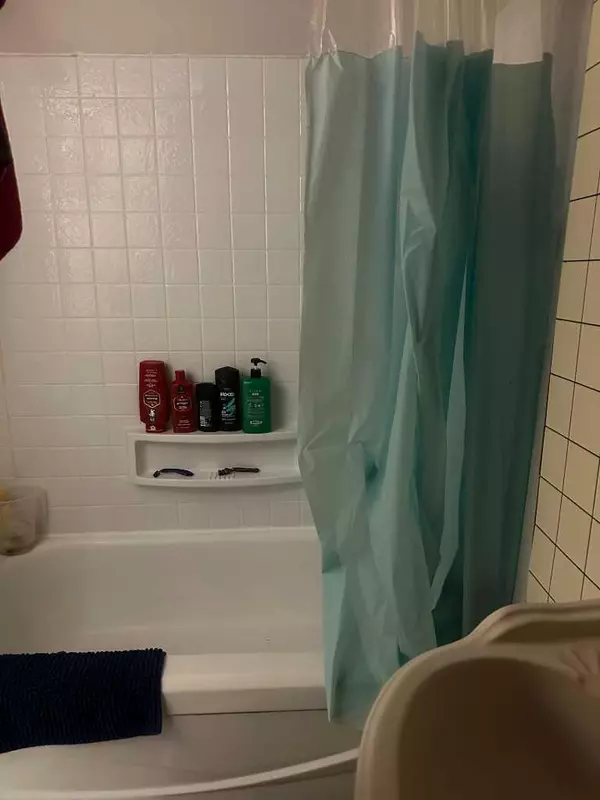$145,500
$159,900
9.0%For more information regarding the value of a property, please contact us for a free consultation.
2 Beds
1 Bath
866 SqFt
SOLD DATE : 03/26/2024
Key Details
Sold Price $145,500
Property Type Single Family Home
Sub Type Detached
Listing Status Sold
Purchase Type For Sale
Square Footage 866 sqft
Price per Sqft $168
MLS® Listing ID A2112068
Sold Date 03/26/24
Style Bungalow
Bedrooms 2
Full Baths 1
Originating Board Calgary
Year Built 1950
Annual Tax Amount $1,542
Tax Year 2021
Lot Size 0.348 Acres
Acres 0.35
Property Description
Cozy 2 Bedroom Home on a HUGE Lot is Ready For a New Owner! This property is located on Sundre's East side and within close proximity to miles of hiking trails along the Red Deer River! This property would make an ideal starter home, retirement home, weekend getaway or continue to rent it out to tenants paying $1000/month plus utilities. The Town of Sundre is the gateway to the West country and features great shopping, restaurants, schools, clinics and recreational opportunities!
Location
Province AB
County Mountain View County
Zoning R4-Estate Residential
Direction S
Rooms
Basement Crawl Space, Partial, Walk-Out To Grade
Interior
Interior Features See Remarks
Heating Forced Air, Natural Gas, Wood Stove
Cooling None
Flooring Carpet, Linoleum
Fireplaces Number 1
Fireplaces Type Wood Burning Stove
Appliance Electric Stove, Electric Water Heater, Refrigerator, Washer/Dryer
Laundry Main Level
Exterior
Garage Single Garage Detached
Garage Spaces 1.0
Garage Description Single Garage Detached
Fence None
Community Features Walking/Bike Paths
Roof Type Asphalt Shingle
Porch Front Porch
Lot Frontage 82.5
Total Parking Spaces 6
Building
Lot Description Many Trees, Open Lot
Foundation Poured Concrete
Architectural Style Bungalow
Level or Stories One
Structure Type Wood Frame
Others
Restrictions None Known
Tax ID 84975385
Ownership Private
Read Less Info
Want to know what your home might be worth? Contact us for a FREE valuation!

Our team is ready to help you sell your home for the highest possible price ASAP
GET MORE INFORMATION

Agent | License ID: LDKATOCAN

