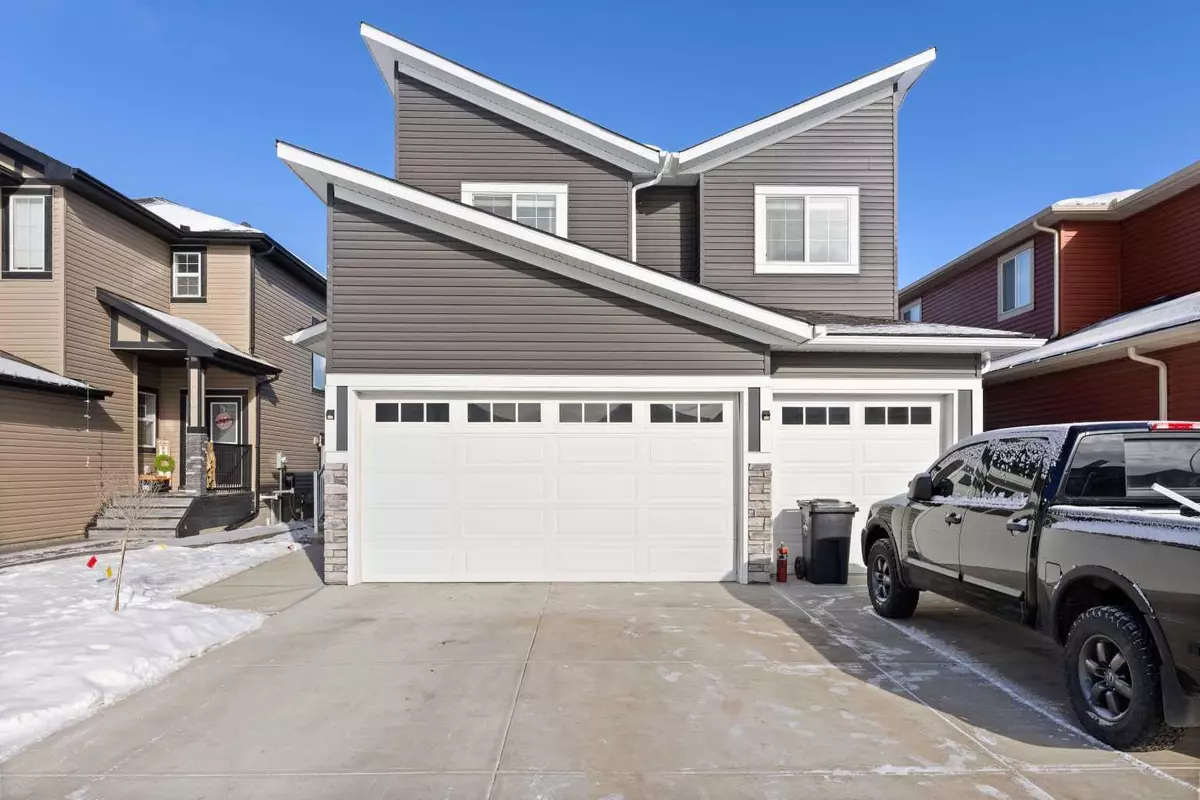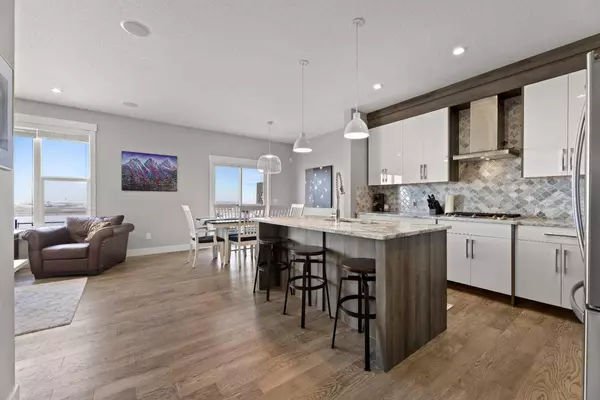$670,000
$670,000
For more information regarding the value of a property, please contact us for a free consultation.
5 Beds
3 Baths
2,255 SqFt
SOLD DATE : 03/26/2024
Key Details
Sold Price $670,000
Property Type Single Family Home
Sub Type Detached
Listing Status Sold
Purchase Type For Sale
Square Footage 2,255 sqft
Price per Sqft $297
MLS® Listing ID A2108733
Sold Date 03/26/24
Style 2 Storey
Bedrooms 5
Full Baths 2
Half Baths 1
Originating Board Calgary
Year Built 2018
Annual Tax Amount $3,186
Tax Year 2023
Lot Size 4,830 Sqft
Acres 0.11
Property Description
Step into this welcoming two-story home that's perfect for a larger or growing family! With 5 bedrooms and a fully finished basement offering just under 3200 sqft of living space, this home offers ample space for everyone. Inside, the home boasts a bright and open concept, creating a warm atmosphere for your loved ones. The main floor includes a versatile living room, a spacious foyer with a cathedral ceiling, and wonderful additions such as a walk-through pantry, quartz countertops, a gas cooktop, and a built-in oven. The dining area is perfect for family gatherings. The living room, complete with built-ins on either side of the fireplace, is a cozy haven. The main floor also offers a convenient mudroom with built-in lockers, a 2-piece bathroom and a main floor office. As you head upstairs, discover a remarkable bonus room with a tray ceiling, built-ins, and two bedrooms, providing ample space for your family to live and enjoy. The master bedroom includes a walk-in closet and a luxurious 5-piece ensuite. The laundry room on this floor adds practicality to your daily routine. The basement expands your living space with two additional bedrooms, a recreation room, and a partially finished bathroom roughed in. This home is more than just a property; it's a place where your family can grow and create lasting memories. Schedule a showing appointment today and envision the joy of calling this wonderful place your home!
Location
Province AB
County Rocky View County
Zoning R-1B
Direction S
Rooms
Basement Finished, Full
Interior
Interior Features Ceiling Fan(s), Central Vacuum, Crown Molding, High Ceilings, Jetted Tub, Kitchen Island, No Smoking Home, Open Floorplan, Pantry, Quartz Counters, Storage, Sump Pump(s), Vinyl Windows, Walk-In Closet(s), Wired for Sound
Heating Fireplace Insert, Forced Air, Natural Gas
Cooling None
Flooring Carpet, Laminate, Tile
Fireplaces Number 1
Fireplaces Type Gas, Living Room
Appliance Built-In Oven, Dishwasher, Gas Cooktop, Microwave, Microwave Hood Fan, Refrigerator, Washer/Dryer
Laundry Sink, Upper Level
Exterior
Garage Triple Garage Attached
Garage Spaces 3.0
Garage Description Triple Garage Attached
Fence Fenced
Community Features Sidewalks, Street Lights
Roof Type Asphalt Shingle
Porch Deck, Patio
Lot Frontage 42.03
Total Parking Spaces 6
Building
Lot Description Rectangular Lot
Foundation Poured Concrete
Architectural Style 2 Storey
Level or Stories Two
Structure Type Vinyl Siding,Wood Frame
Others
Restrictions Easement Registered On Title,Utility Right Of Way
Tax ID 85382114
Ownership Private
Read Less Info
Want to know what your home might be worth? Contact us for a FREE valuation!

Our team is ready to help you sell your home for the highest possible price ASAP
GET MORE INFORMATION

Agent | License ID: LDKATOCAN






