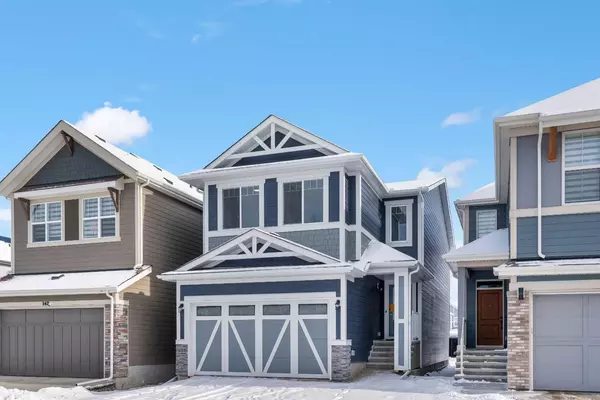$899,900
$899,900
For more information regarding the value of a property, please contact us for a free consultation.
7 Beds
4 Baths
2,254 SqFt
SOLD DATE : 03/26/2024
Key Details
Sold Price $899,900
Property Type Single Family Home
Sub Type Detached
Listing Status Sold
Purchase Type For Sale
Square Footage 2,254 sqft
Price per Sqft $399
Subdivision Mahogany
MLS® Listing ID A2113422
Sold Date 03/26/24
Style 2 Storey
Bedrooms 7
Full Baths 4
HOA Fees $39/ann
HOA Y/N 1
Originating Board Calgary
Year Built 2024
Annual Tax Amount $1,127
Tax Year 2023
Lot Size 3,383 Sqft
Acres 0.08
Property Description
BRAND NEW 2024 BUILT HOME WITH 2-BED LEGAL BASEMENT SUITE. Located in the SE lake community of Mahogany, this home offers over 3145.00 sq feet of living space, with a combined total of 7 bedrooms, and 4 full bathrooms, and many upgrades. The main floor features 9’ ceilings, with an open concept kitchen with large kitchen island, ceiling height cabinets, chimney hood fan, and all stainless steel appliances with built in microwave. Across from the kitchen is a large walk in pantry with plenty of storage. The main floor also features a FULL bathroom and a bedroom. The large living room has an electric fireplace, and the dining room completes this floor. The backyard has the deck already built, ready for the coming summer. Upstairs, you’ll find a large central bonus room, and a master bedroom with walk in closet and 5-pc bathroom. There are three additional good sized bedrooms, another full 3-pc bathroom, and walk in laundry room with additional storage. The basement is fully developed LEGAL basement suite, with a separate exterior entry way, as well as a separate furnace and water heater. The basement has a full kitchen, complete with stainless steel appliances and chimney hood fan, next to the living/dining room area. There are also 2 bedrooms, and a full washroom, as well as in-suite stacked laundry with washer and dryer. This home offers everything you need, all located in excellent community of Mahogany. Which offers even more bonuses with four-season lake living, offering recreation with tennis courts, splash park, playgrounds, hockey rink, sandy beaches and more!! Located near many amenities, this home is Less than a 5-minute drive to Elementary schools and short walk to playgrounds and the Mahogany beach house. Also a short 10 minutes drive to Brookfield YMCA, South Health Campus, and Seton Shopping Centre, with easy access to Stoney and Deerfoot Trail. This home is the one you have been waiting for! Don’t let it get away, book your showing today!
Location
Province AB
County Calgary
Area Cal Zone Se
Zoning R-G
Direction W
Rooms
Basement Separate/Exterior Entry, Finished, Full, Suite
Interior
Interior Features Kitchen Island, No Animal Home, No Smoking Home, Quartz Counters, Separate Entrance
Heating Forced Air, Natural Gas
Cooling None
Flooring Carpet, Ceramic Tile, Vinyl Plank
Fireplaces Number 1
Fireplaces Type Electric, Great Room
Appliance Dishwasher, Dryer, Electric Stove, Garage Control(s), Gas Stove, Microwave, Range Hood, Refrigerator, Washer/Dryer, Washer/Dryer Stacked
Laundry In Basement, Laundry Room
Exterior
Garage Double Garage Attached
Garage Spaces 2.0
Garage Description Double Garage Attached
Fence None
Community Features Clubhouse, Lake, Park, Playground, Schools Nearby, Shopping Nearby, Sidewalks, Tennis Court(s)
Amenities Available Beach Access, Clubhouse, Community Gardens, Party Room, Picnic Area
Roof Type Asphalt Shingle
Porch Deck
Lot Frontage 29.56
Total Parking Spaces 4
Building
Lot Description Level
Foundation Poured Concrete
Architectural Style 2 Storey
Level or Stories Two
Structure Type Cement Fiber Board,Concrete,Wood Frame
New Construction 1
Others
Restrictions None Known
Tax ID 82695313
Ownership See Remarks
Read Less Info
Want to know what your home might be worth? Contact us for a FREE valuation!

Our team is ready to help you sell your home for the highest possible price ASAP
GET MORE INFORMATION

Agent | License ID: LDKATOCAN






