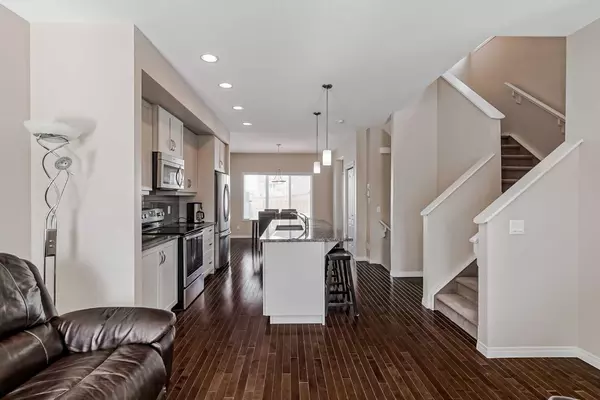$527,500
$525,000
0.5%For more information regarding the value of a property, please contact us for a free consultation.
2 Beds
3 Baths
1,416 SqFt
SOLD DATE : 03/26/2024
Key Details
Sold Price $527,500
Property Type Single Family Home
Sub Type Semi Detached (Half Duplex)
Listing Status Sold
Purchase Type For Sale
Square Footage 1,416 sqft
Price per Sqft $372
Subdivision Mahogany
MLS® Listing ID A2113782
Sold Date 03/26/24
Style 2 Storey,Side by Side
Bedrooms 2
Full Baths 2
Half Baths 1
HOA Fees $45/ann
HOA Y/N 1
Originating Board Calgary
Year Built 2013
Annual Tax Amount $2,871
Tax Year 2023
Lot Size 3,067 Sqft
Acres 0.07
Property Description
This meticulously maintained semi-detached home is move-in ready and situated just minutes away from the Mahogany Beach Club, schools, and the abundant amenities of Mahogany. Ideally located, this residence features two primary bedrooms, each with its own 4-piece bathroom, and a total of 2.5 bathrooms, providing a perfect blend of sophistication and practicality—a prime choice for a young couple or professionals seeking convenience. The main level of the home presents an open-concept layout with beautiful hardwood flooring throughout. Large windows allow abundant natural light to permeate the space, creating a bright and inviting ambiance all day long. The kitchen, designed with timeless elegance, boasts full-height shaker cabinetry, a stylish subway tile backsplash, and stainless-steel appliances. Whether you're entertaining guests or catering to a bustling family, this space effortlessly accommodates your needs. Rounding out the main level are a convenient 2-piece powder room and a rear mudroom for added practicality. Ascending to the upper level reveals two primary bedrooms, each with its own full ensuite bathroom and generously sized walk-in closet. Additionally, a laundry area enhances the upper level's convenience for daily living.
The lower level offers endless possibilities for development, featuring ample space for a potential additional bedroom, family room, and bathroom. Rough-ins for future development add flexibility to this space. The private backyard, fenced and landscaped, provides plenty of space for family enjoyment, along with a 22x22 parking pad. A rear deck, equipped with a gas line for a BBQ, creates the perfect spot for entertaining friends and family during the summer months. This home is an excellent opportunity for those looking to build equity in Mahogany, offering quick access to Mahogany Lake, Schools, and Stoney Trail.
Location
Province AB
County Calgary
Area Cal Zone Se
Zoning R-2M
Direction S
Rooms
Basement Full, Unfinished
Interior
Interior Features Closet Organizers, Granite Counters, Kitchen Island, Open Floorplan, Walk-In Closet(s)
Heating Forced Air
Cooling None
Flooring Carpet, Hardwood, Tile
Appliance Dishwasher, Dryer, Electric Stove, Microwave Hood Fan, Refrigerator, Washer
Laundry Main Level
Exterior
Garage Parking Pad
Garage Description Parking Pad
Fence Fenced
Community Features Clubhouse, Fishing, Lake, Park, Playground, Schools Nearby, Shopping Nearby, Walking/Bike Paths
Amenities Available Beach Access, Clubhouse, Park, Picnic Area, Playground, Racquet Courts
Roof Type Asphalt Shingle
Porch Deck
Lot Frontage 25.23
Total Parking Spaces 2
Building
Lot Description Back Yard, Close to Clubhouse
Foundation Poured Concrete
Architectural Style 2 Storey, Side by Side
Level or Stories Two
Structure Type Stucco
Others
Restrictions None Known
Tax ID 83006059
Ownership Private
Read Less Info
Want to know what your home might be worth? Contact us for a FREE valuation!

Our team is ready to help you sell your home for the highest possible price ASAP
GET MORE INFORMATION

Agent | License ID: LDKATOCAN






