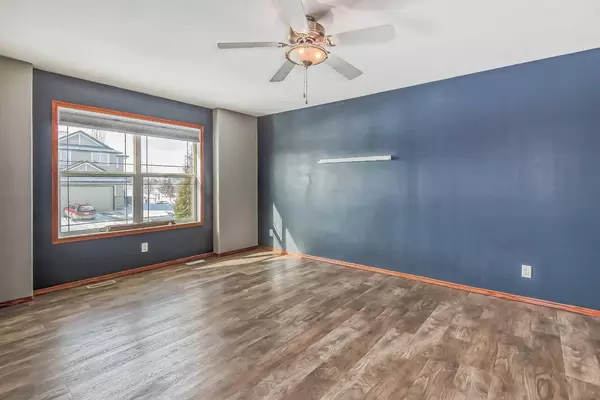$283,500
$299,000
5.2%For more information regarding the value of a property, please contact us for a free consultation.
4 Beds
2 Baths
910 SqFt
SOLD DATE : 03/26/2024
Key Details
Sold Price $283,500
Property Type Single Family Home
Sub Type Semi Detached (Half Duplex)
Listing Status Sold
Purchase Type For Sale
Square Footage 910 sqft
Price per Sqft $311
Subdivision Oriole Park West
MLS® Listing ID A2111028
Sold Date 03/26/24
Style Bi-Level,Side by Side
Bedrooms 4
Full Baths 1
Half Baths 1
Originating Board Central Alberta
Year Built 2006
Annual Tax Amount $2,386
Tax Year 2023
Lot Size 3,814 Sqft
Acres 0.09
Property Description
Welcome to this charming 4-bedroom, 2-bathroom half duplex located in the desirable area of Oriole Park West. The main floor boasts a spacious living room, convenient half bath, a well-appointed bedroom, and an inviting open concept kitchen and dining area with a walk in pantry, ideal for gatherings and daily living.
Venture downstairs to discover three additional bedrooms, including the primary bedroom with a walk in closet, accompanied by a functional 4-piece bathroom and a convenient laundry room. Enjoy the comfort of in-floor heating throughout the lower level.
Situated adjacent to parks and walking trails, this home offers scenic views of its west-facing yard, perfect for enjoying stunning sunsets. The fully fenced backyard includes storage space under the deck, while a dedicated parking pad accommodates two vehicles comfortably.
Location
Province AB
County Red Deer
Zoning R1A
Direction W
Rooms
Basement Finished, Full
Interior
Interior Features Ceiling Fan(s), Kitchen Island, Laminate Counters
Heating In Floor, Forced Air
Cooling None
Flooring Carpet, Vinyl Plank
Appliance Dishwasher, Microwave, Refrigerator, Washer/Dryer
Laundry In Basement
Exterior
Garage Off Street
Garage Description Off Street
Fence Fenced
Community Features Park, Playground, Schools Nearby, Shopping Nearby, Sidewalks, Street Lights, Walking/Bike Paths
Roof Type Asphalt Shingle
Porch Deck
Lot Frontage 35.5
Total Parking Spaces 2
Building
Lot Description Back Lane, Back Yard, City Lot, Front Yard, Lawn, Level
Foundation Poured Concrete
Architectural Style Bi-Level, Side by Side
Level or Stories Bi-Level
Structure Type Wood Frame
Others
Restrictions None Known
Tax ID 83341481
Ownership Private
Read Less Info
Want to know what your home might be worth? Contact us for a FREE valuation!

Our team is ready to help you sell your home for the highest possible price ASAP
GET MORE INFORMATION

Agent | License ID: LDKATOCAN






