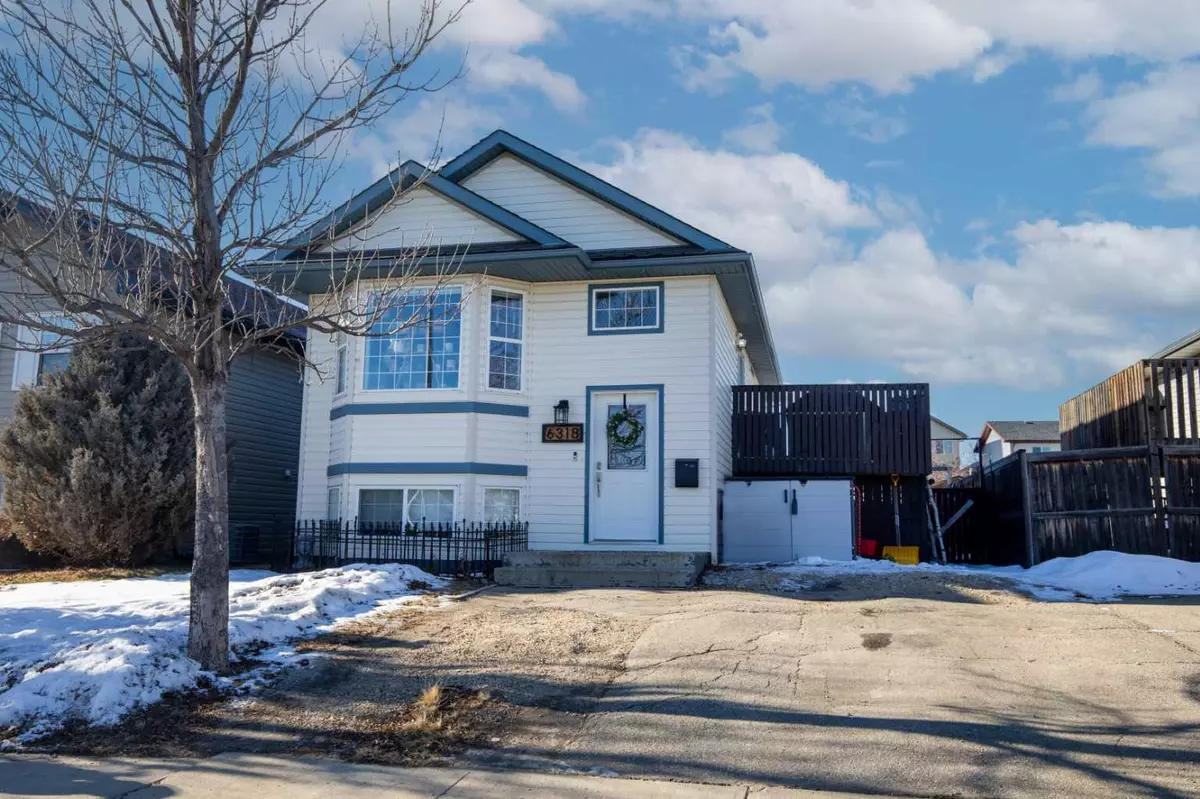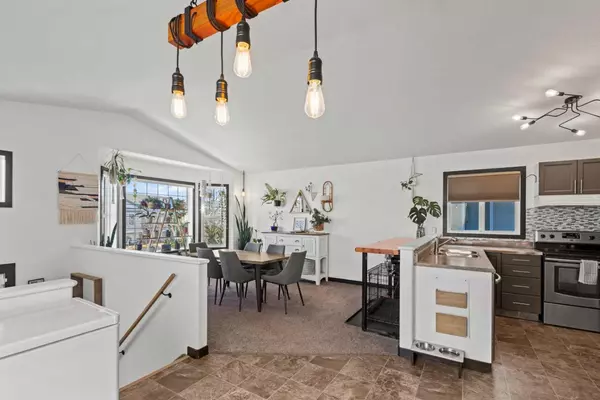$285,000
$295,000
3.4%For more information regarding the value of a property, please contact us for a free consultation.
4 Beds
2 Baths
816 SqFt
SOLD DATE : 03/26/2024
Key Details
Sold Price $285,000
Property Type Single Family Home
Sub Type Detached
Listing Status Sold
Purchase Type For Sale
Square Footage 816 sqft
Price per Sqft $349
Subdivision Countryside South
MLS® Listing ID A2108854
Sold Date 03/26/24
Style Bi-Level
Bedrooms 4
Full Baths 2
Originating Board Grande Prairie
Year Built 2003
Annual Tax Amount $3,040
Tax Year 2023
Lot Size 4,133 Sqft
Acres 0.09
Property Description
Welcome to this beautifully updated and meticulously maintained home, where modern convenience meets comfort in a family-friendly neighborhood. Boasting a fresh coat of paint and all-new light fixtures throughout, this home exudes a contemporary and inviting atmosphere, enhanced by a touch of Pinterest-inspired decor. As you enter, the open floor plan unfolds before you, featuring high ceilings that amplify the spacious feel of the home. Natural light floods the main living area and extends into the kitchen, a chef's delight that is open to the living room and equipped with modern amenities—perfect for entertaining or enjoying quiet family meals. This home is designed with versatile living spaces in mind, offering two generously sized bedrooms and a full bathroom on the upper level for comfort and privacy. Descending to the fully developed basement, you're greeted by a spacious family room ideal for relaxation or entertainment. This lower level also boasts two additional bedrooms, including a substantial primary bedroom, another full bathroom, and a recently updated laundry room—all reflecting the meticulous attention to detail that characterizes this home. Recent updates include a new hot water tank, serviced furnace, and freshly cleaned ducts, ensuring comfort and peace of mind from day one. Outside, the landscaped yard is both beautiful and functional, featuring a fenced area with a dedicated dog run to keep your outdoor space clean and organized. This home is more than just a living space; it's a thoughtfully designed environment tailored for those seeking a starter home that doesn't compromise on style or quality. Whether you're looking to build your portfolio in a competitive rental market or searching for the perfect family home, this property offers it all and is waiting for you! Don't miss out—call today!
Location
Province AB
County Grande Prairie
Zoning RS
Direction W
Rooms
Basement Finished, Full
Interior
Interior Features Beamed Ceilings, Open Floorplan, Primary Downstairs
Heating Central, Natural Gas
Cooling None
Flooring Carpet, Tile
Appliance Dishwasher, Refrigerator, Stove(s), Washer/Dryer
Laundry In Basement
Exterior
Garage Parking Pad
Garage Description Parking Pad
Fence Fenced
Community Features Park, Playground, Schools Nearby
Roof Type Asphalt Shingle
Porch Deck
Lot Frontage 38.06
Total Parking Spaces 4
Building
Lot Description Back Lane, Back Yard
Foundation Poured Concrete
Architectural Style Bi-Level
Level or Stories Bi-Level
Structure Type Vinyl Siding
Others
Restrictions None Known
Tax ID 83535764
Ownership Private
Read Less Info
Want to know what your home might be worth? Contact us for a FREE valuation!

Our team is ready to help you sell your home for the highest possible price ASAP
GET MORE INFORMATION

Agent | License ID: LDKATOCAN






