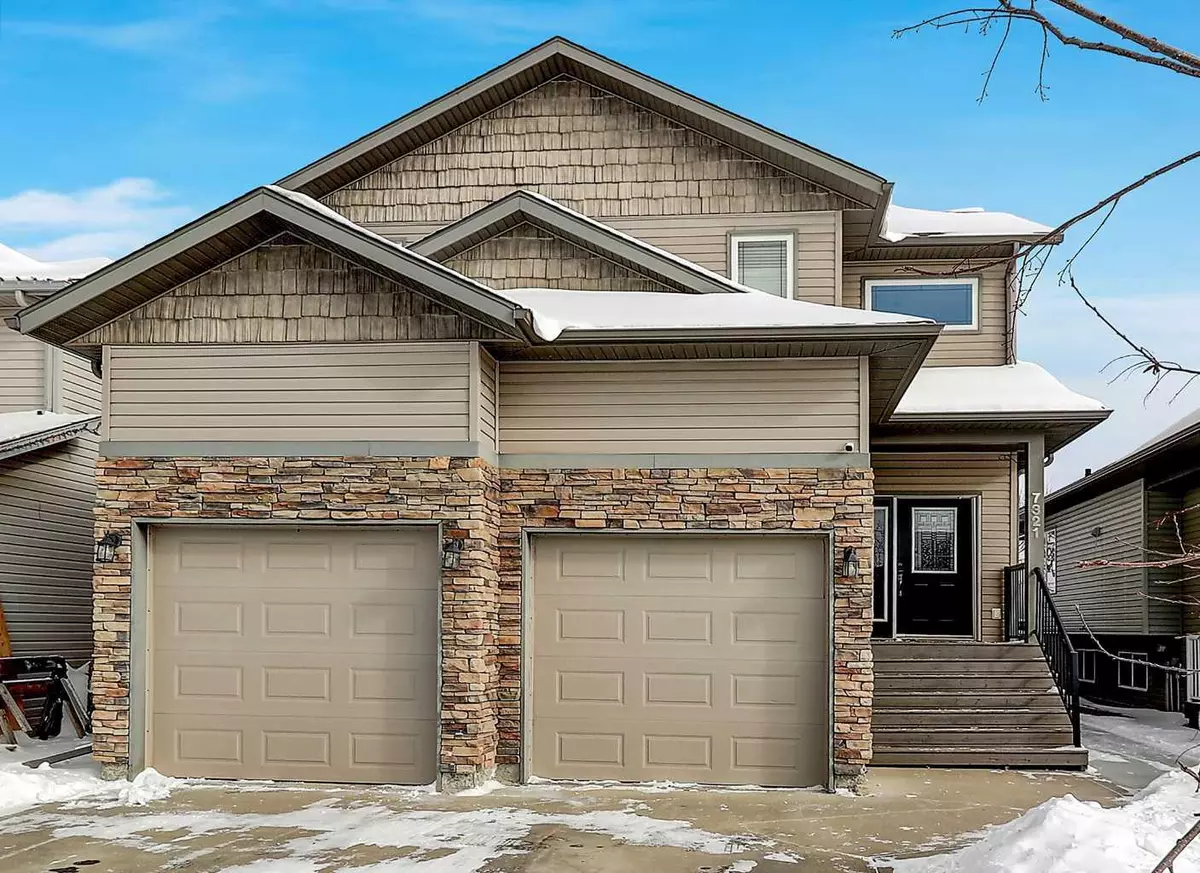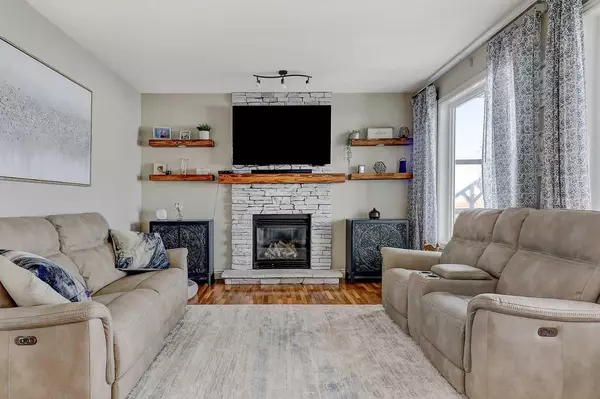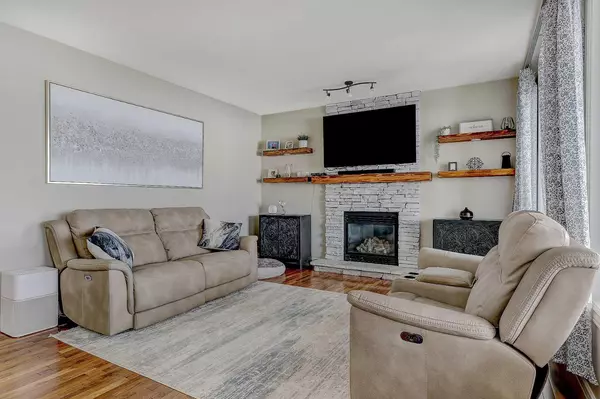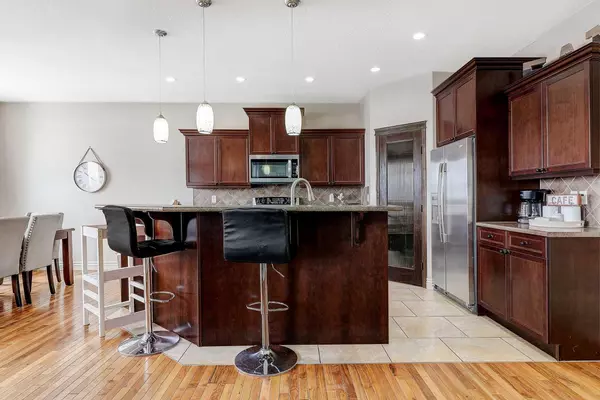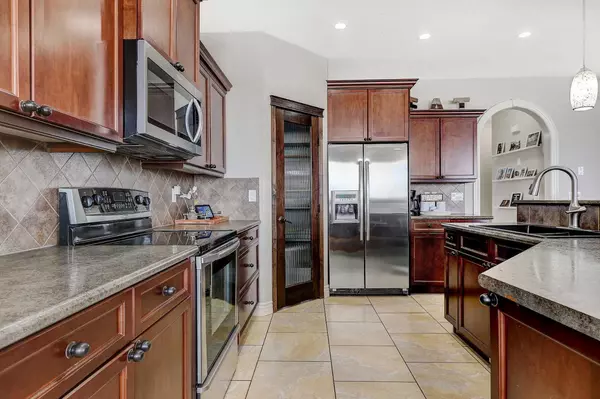$485,000
$489,900
1.0%For more information regarding the value of a property, please contact us for a free consultation.
4 Beds
4 Baths
1,882 SqFt
SOLD DATE : 03/26/2024
Key Details
Sold Price $485,000
Property Type Single Family Home
Sub Type Detached
Listing Status Sold
Purchase Type For Sale
Square Footage 1,882 sqft
Price per Sqft $257
Subdivision Countryside North
MLS® Listing ID A2110949
Sold Date 03/26/24
Style 2 Storey
Bedrooms 4
Full Baths 3
Half Baths 1
Originating Board Grande Prairie
Year Built 2008
Annual Tax Amount $5,406
Tax Year 2023
Lot Size 4,328 Sqft
Acres 0.1
Property Description
Fabulous fully developed 2 story home located in Countryside North, backing onto an easement and a walking path that leads right to the school. The main floor is open with 9' ceilings and large windows allowing for tons of natural light. Kitchen and dining area are perfect for entertaining friends and family and feature cappuccino maple cabinets, a corner pantry & an island with eating bar. Garden doors off the dining area leads to the covered deck with hot tub & fully fenced yard. Tucked upstairs are 3 spacious bedrooms including the primary suite with a walk-in closet and a 5pc ensuite with double sinks, corner jetted tub & separate shower. The basement is completed with bathroom, bedroom and a family room with a wet bar. Double attached, heated garage, main floor laundry and central air conditioning complete this lovely home. Call today!
Location
Province AB
County Grande Prairie
Zoning RS
Direction W
Rooms
Basement Finished, Full
Interior
Interior Features Bar, Breakfast Bar, Central Vacuum, Double Vanity, Jetted Tub, Kitchen Island, Open Floorplan, Pantry
Heating Forced Air, Natural Gas
Cooling Central Air
Flooring Carpet, Hardwood, Tile
Fireplaces Number 1
Fireplaces Type Gas
Appliance See Remarks
Laundry Main Level
Exterior
Garage Double Garage Attached, Heated Garage
Garage Spaces 2.0
Garage Description Double Garage Attached, Heated Garage
Fence Fenced
Community Features Park, Schools Nearby
Roof Type Asphalt Shingle
Porch Deck, See Remarks
Lot Frontage 40.0
Exposure E
Total Parking Spaces 2
Building
Lot Description Backs on to Park/Green Space, Few Trees, No Neighbours Behind, Landscaped
Foundation ICF Block
Architectural Style 2 Storey
Level or Stories Two
Structure Type Stone,Vinyl Siding
Others
Restrictions None Known
Tax ID 83543148
Ownership Private
Read Less Info
Want to know what your home might be worth? Contact us for a FREE valuation!

Our team is ready to help you sell your home for the highest possible price ASAP
GET MORE INFORMATION

Agent | License ID: LDKATOCAN

