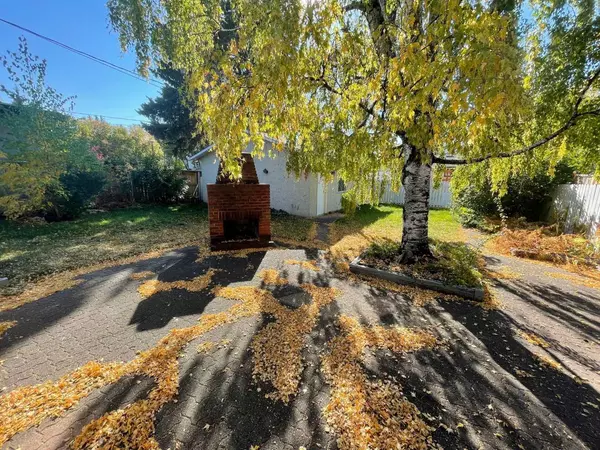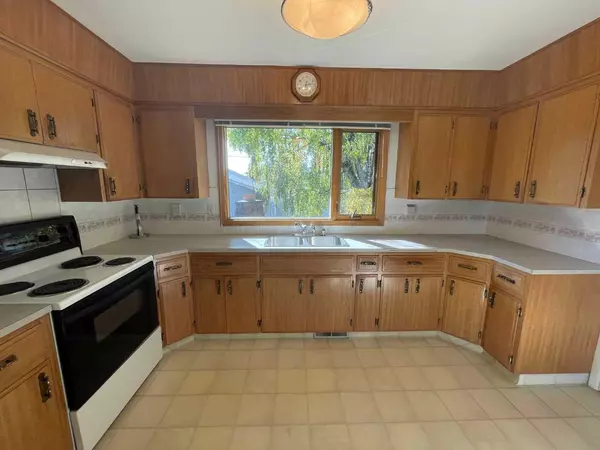$786,000
$749,900
4.8%For more information regarding the value of a property, please contact us for a free consultation.
4 Beds
2 Baths
1,184 SqFt
SOLD DATE : 03/26/2024
Key Details
Sold Price $786,000
Property Type Single Family Home
Sub Type Detached
Listing Status Sold
Purchase Type For Sale
Square Footage 1,184 sqft
Price per Sqft $663
Subdivision Brentwood
MLS® Listing ID A2116282
Sold Date 03/26/24
Style Bungalow
Bedrooms 4
Full Baths 2
Originating Board Calgary
Year Built 1963
Annual Tax Amount $3,949
Tax Year 2023
Lot Size 5,608 Sqft
Acres 0.13
Lot Dimensions 5608 sq ft
Property Description
Nestled in the sought after community of upper Brentwood neighbourhood, this charming 3+1 bedroom bungalow, with a total of 2,243 sq ft developed living space (up and down), offers a fantastic opportunity for those seeking a prime location and endless potential. House layout and lot location (51’ x 110’ lot size) is the perfect candidate for a full renovation/addition or new build. You may also choose to live in the home as is, as the house has had some cosmetic updates recently, revealing original hardwood floors, new paint upstairs, along with the addition of an egress window in the fully developed basement (completed with bedroom, storage area, large rec room with gas fireplace) - the opportunities are truly endless! This home is situated in the middle of a quiet and desirable street and is walking distance to K-12 schools (Captain John Palliser, Simon Fraser JH & Sir Winston Churchill HS) and a short bus ride/drive to the University of Calgary, Brentwood LRT Station, Foothills & Children's Hospitals, shopping (Brentwood Village and Northland Mall), other amenities (public library, pool, rink) and a short 15 minute drive to the Downtown core. Embrace the outdoors with ease as Nose Hill Provincial Park beckons with its walking, hiking, biking trails, just a short stroll away. Retreat to your private Southwest facing backyard featuring a cozy fire pit nestled into the brick patio, surrounded by mature trees—a perfect oasis for year-round enjoyment. Parking is a breeze with the double detached garage accessible from the laneway, providing convenient off-street parking.
Don't miss out on the opportunity to make this property your own. Whether you're a savvy investor looking for your next project or a homeowner ready to customise their dream home, 5011 Benson Rd NW awaits your vision. Book your showing today and seize this rare opportunity!
Location
Province AB
County Calgary
Area Cal Zone Nw
Zoning R-C1
Direction N
Rooms
Basement Finished, Full
Interior
Interior Features Central Vacuum
Heating Forced Air, Natural Gas
Cooling None
Flooring Carpet, Hardwood, Linoleum
Fireplaces Number 1
Fireplaces Type Basement, Gas, Recreation Room
Appliance Dryer, Electric Stove, Freezer, Garage Control(s), Refrigerator, Washer
Laundry Lower Level
Exterior
Garage Double Garage Detached
Garage Spaces 2.0
Garage Description Double Garage Detached
Fence Fenced
Community Features Park, Schools Nearby, Shopping Nearby, Sidewalks, Street Lights, Walking/Bike Paths
Roof Type Asphalt Shingle
Porch Patio
Lot Frontage 51.02
Exposure N
Total Parking Spaces 2
Building
Lot Description Back Lane, Back Yard, Few Trees, Front Yard, Lawn, Level, Private, Rectangular Lot
Foundation Poured Concrete
Architectural Style Bungalow
Level or Stories One
Structure Type Aluminum Siding ,Stucco,Wood Frame
Others
Restrictions Encroachment
Tax ID 83225784
Ownership Private
Read Less Info
Want to know what your home might be worth? Contact us for a FREE valuation!

Our team is ready to help you sell your home for the highest possible price ASAP
GET MORE INFORMATION

Agent | License ID: LDKATOCAN






